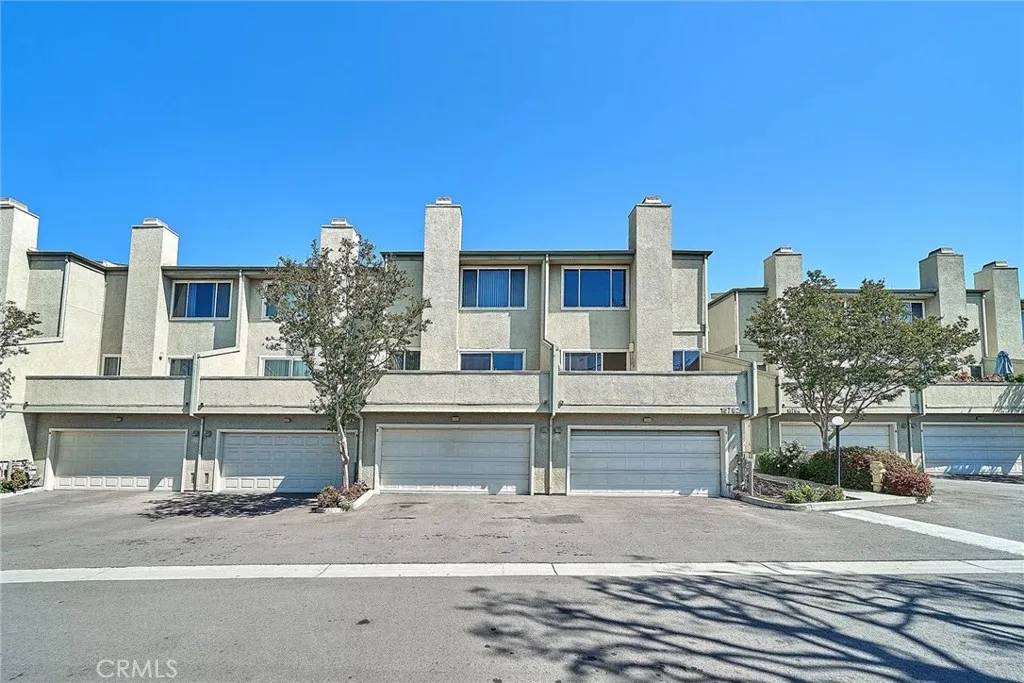$655,000
$648,000
1.1%For more information regarding the value of a property, please contact us for a free consultation.
3 Beds
3.5 Baths
1,457 SqFt
SOLD DATE : 07/02/2025
Key Details
Sold Price $655,000
Property Type Multi-Family
Sub Type All Other Attached
Listing Status Sold
Purchase Type For Sale
Square Footage 1,457 sqft
Price per Sqft $449
MLS Listing ID SR25095204
Sold Date 07/02/25
Style Modern
Bedrooms 3
Full Baths 2
Half Baths 1
HOA Fees $645/mo
Year Built 1979
Property Sub-Type All Other Attached
Property Description
This beautiful condominium complex is nestled in the gently sloping hills on the northern side of Granada Hills. The home faces directly south, allowing natural light to fill the interior with warmth and brightness. Please note that this is an end unit. A spacious front patio spans the full width of the home and offers an unobstructed panoramic view of the entire valley, creating a comfortable and relaxing lifestyle. The rear patio is ideal for outdoor gatherings and includes a BBQ area for entertaining guests. With 3 bedrooms and 3 bathrooms, this residence is thoughtfully designed to make the most of the officially recorded square footage, featuring a generous living room, a bright master bedroom, and an open-concept kitchen and dining area. In particular, the large walk-in closet and versatile utility space near the garage add great convenience to everyday living. The home has been fully remodeled and upgraded. Don't miss the opportunity to make this move-in-ready home yours. As of the end of 2024, the HOA fee is $645, along with a special assessment. The update regarding any increase for 2025 will be provided soon. Please note that while the official records indicate 2 bedrooms, the home effectively functions as a 3-bedroom property. All square footage, permits, HOA fees, special assessments, and other building-related information stated in the MLS listing should be independently verified by the buyer and their agent. This property is being sold in its current "as-is" condition.
Location
State CA
County Los Angeles
Zoning LARD2
Direction Go east on Rinaldi, turn left onto Midwood Drive, and turn right at the first block.
Interior
Interior Features Balcony, Granite Counters, Living Room Deck Attached, Recessed Lighting
Heating Forced Air Unit
Cooling Central Forced Air
Flooring Laminate
Fireplaces Type FP in Living Room
Fireplace No
Appliance Dishwasher, Microwave, Gas Range
Exterior
Parking Features Garage - Single Door, Garage Door Opener
Garage Spaces 2.0
Fence Vinyl
Pool Association
Utilities Available Cable Available, Electricity Available, Natural Gas Available, Phone Available, Sewer Available, Water Available
Amenities Available Controlled Access, Pool, Security
View Y/N Yes
Water Access Desc Public
View City Lights
Roof Type Shingle
Accessibility Parking
Porch Patio, Patio Open, Terrace
Building
Story 2
Sewer Public Sewer
Water Public
Level or Stories 2
Others
HOA Name Rinaldi Village Managemen
HOA Fee Include Cable/TV Services,Exterior (Landscaping),Exterior Bldg Maintenance,Security
Tax ID 2605002075
Special Listing Condition Standard
Read Less Info
Want to know what your home might be worth? Contact us for a FREE valuation!

Our team is ready to help you sell your home for the highest possible price ASAP

Bought with Artur Harutyunyan Luxury Collective
"My job is to find and attract mastery-based agents to the office, protect the culture, and make sure everyone is happy! "







