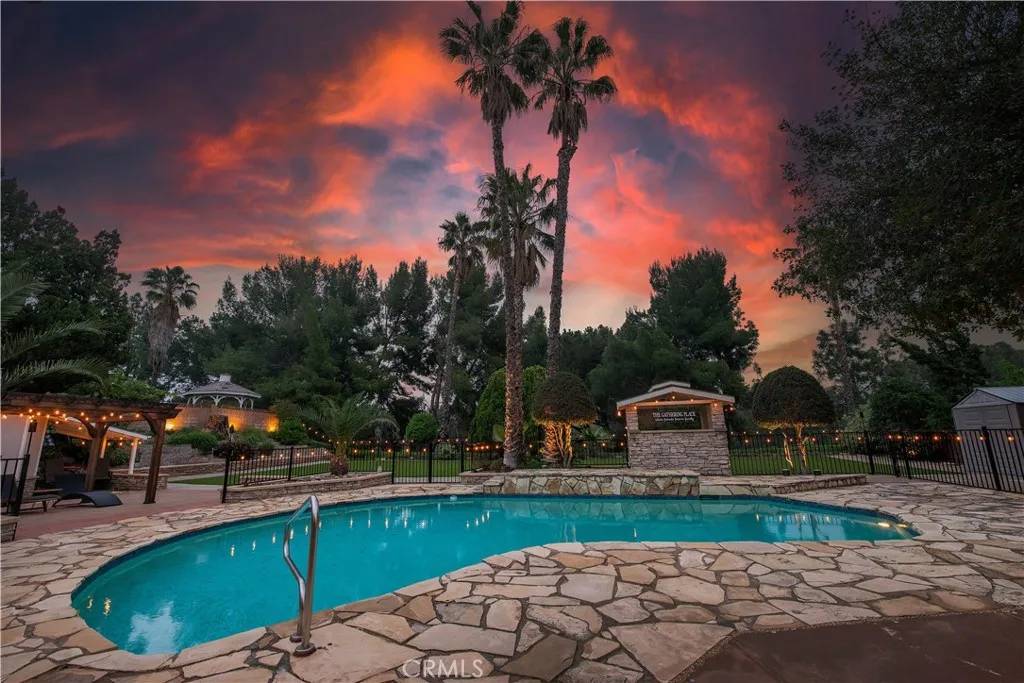$1,890,000
$1,849,000
2.2%For more information regarding the value of a property, please contact us for a free consultation.
4 Beds
4.5 Baths
3,144 SqFt
SOLD DATE : 05/07/2025
Key Details
Sold Price $1,890,000
Property Type Single Family Home
Sub Type Detached
Listing Status Sold
Purchase Type For Sale
Square Footage 3,144 sqft
Price per Sqft $601
MLS Listing ID SR25069364
Sold Date 05/07/25
Bedrooms 4
Full Baths 3
Half Baths 1
Year Built 1964
Property Sub-Type Detached
Property Description
Welcome to this stunning single-story masterpiece with breathtaking golf course views, nestled in the highly sought-after Knollwood Country Club Estates of Granada Hills. Thoughtfully remodeled and upgraded, this entertainers oasis seamlessly blends Farmhouse and Coastal elegance, creating a serene and inviting ambiance. Step through the custom front door and into a light-filled, open-concept living space where French doors and abundant windows bathe the home in natural light. The grandeur of the vaulted ceilings is accentuated by double custom fireplaces, elegantly dividing the living and dining areas. The chefs kitchen is both functional and stylish, featuring a center island with seating, double ovens, ample storage, and skylights that flood the space with sunshine. A versatile bonus area behind the kitchen offers the perfect setting for a home office, cozy family room, or tranquil morning retreat. With over 3,100 sq. ft. of living space, this home boasts an ideal four-bedroom layout. The impressive primary suite is a private sanctuary, complete with a fireplace, French doors, and sliding door access to the backyard, a spacious walk-in closet with built-ins, and a spa-inspired en-suite bathroom. Two additional bedrooms share this wing of the home, while a secluded fourth en-suite bedroom on the opposite end is perfect for multi-generational living, guests, or a home office. The 17,655 sq. ft. flat lot is an entertainers dream, backing onto the 16th hole of Knollwood Golf Course. Enjoy year-round outdoor living with a sparkling pool, oversized covered patio, built-in BBQ
Location
State CA
County Los Angeles
Zoning LARA
Direction Balboa Blvd & Kenny Dr- Enter Pineridge Dr
Interior
Interior Features Recessed Lighting, Wainscoting
Heating Forced Air Unit
Cooling Central Forced Air, Dual
Fireplaces Type FP in Dining Room, FP in Living Room
Fireplace No
Appliance Dishwasher, Disposal, Refrigerator, Double Oven, Gas Stove, Vented Exhaust Fan
Exterior
Parking Features Direct Garage Access, Garage
Garage Spaces 2.0
Pool Below Ground, Private
Utilities Available Electricity Connected, Natural Gas Connected, Sewer Connected, Water Connected
View Y/N Yes
Water Access Desc Public
View Golf Course, Neighborhood
Porch Covered, Patio, Porch
Building
Story 1
Sewer Public Sewer
Water Public
Level or Stories 1
Others
Tax ID 2609020019
Special Listing Condition Standard
Read Less Info
Want to know what your home might be worth? Contact us for a FREE valuation!

Our team is ready to help you sell your home for the highest possible price ASAP

Bought with Arno Akhverdyan Coldwell Banker Hallmark
"My job is to find and attract mastery-based agents to the office, protect the culture, and make sure everyone is happy! "




