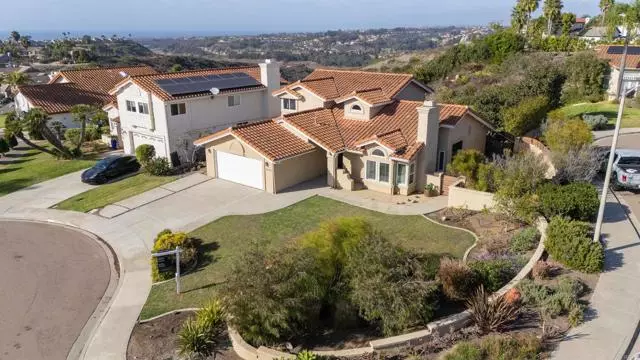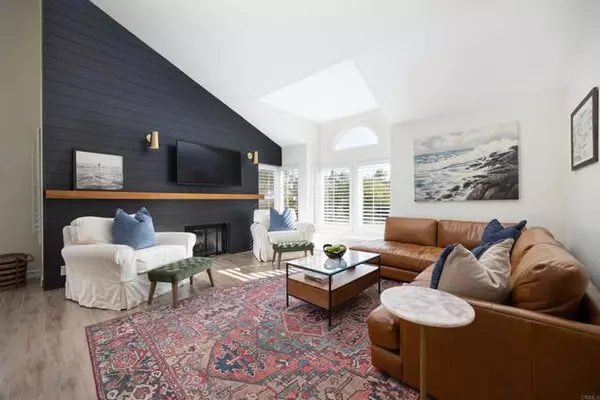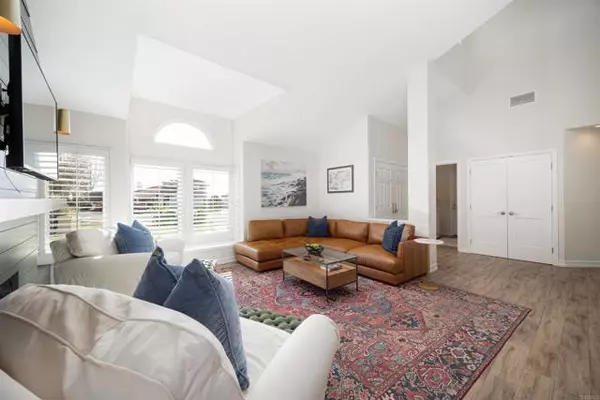$2,316,000
$2,100,000
10.3%For more information regarding the value of a property, please contact us for a free consultation.
4 Beds
3 Baths
2,230 SqFt
SOLD DATE : 01/10/2025
Key Details
Sold Price $2,316,000
Property Type Single Family Home
Sub Type Detached
Listing Status Sold
Purchase Type For Sale
Square Footage 2,230 sqft
Price per Sqft $1,038
MLS Listing ID NDP2410457
Sold Date 01/10/25
Style Detached
Bedrooms 4
Full Baths 2
Half Baths 1
Construction Status Turnkey,Updated/Remodeled
HOA Fees $85/mo
HOA Y/N Yes
Year Built 1986
Lot Size 9,179 Sqft
Acres 0.2107
Property Description
Welcome to 1394 Bonnie Bluff Circle in Encinitas, CA! Nestled on a serene double cul-de-sac, this dream home offers tranquility and stunning views of the ocean, lagoon, and canyon from nearly every room. With 4 bedrooms and 2.5 bathrooms spread across 2,231 square feet, the home is designed for comfort and style. The primary suite, located on the main floor, features a walk-in closet and glass French doors leading to your backyard oasis, complete with a tranquil waterfall feature. The living room is a bright, airy space with high ceilings, unique architectural details, and abundant natural light. A recently remodeled kitchen boasts modern finishes, while a custom bookcase feature wall adds a touch of elegance. Step outside to your private outdoor space or take advantage of the nearby hiking and biking trails. With excellent shopping, dining, and beaches just a short distance away, this home is a true coastal treasure.
Welcome to 1394 Bonnie Bluff Circle in Encinitas, CA! Nestled on a serene double cul-de-sac, this dream home offers tranquility and stunning views of the ocean, lagoon, and canyon from nearly every room. With 4 bedrooms and 2.5 bathrooms spread across 2,231 square feet, the home is designed for comfort and style. The primary suite, located on the main floor, features a walk-in closet and glass French doors leading to your backyard oasis, complete with a tranquil waterfall feature. The living room is a bright, airy space with high ceilings, unique architectural details, and abundant natural light. A recently remodeled kitchen boasts modern finishes, while a custom bookcase feature wall adds a touch of elegance. Step outside to your private outdoor space or take advantage of the nearby hiking and biking trails. With excellent shopping, dining, and beaches just a short distance away, this home is a true coastal treasure.
Location
State CA
County San Diego
Area Encinitas (92024)
Zoning R-1:SINGLE
Interior
Cooling Central Forced Air
Fireplaces Type FP in Living Room
Equipment Dryer, Washer
Appliance Dryer, Washer
Laundry Laundry Room
Exterior
Garage Spaces 2.0
View Ocean, Panoramic, Valley/Canyon
Total Parking Spaces 4
Building
Lot Description Corner Lot, Cul-De-Sac, Sidewalks
Story 2
Lot Size Range 7500-10889 SF
Sewer Public Sewer
Level or Stories 2 Story
Construction Status Turnkey,Updated/Remodeled
Schools
Elementary Schools Encinitas Union School District
Others
Monthly Total Fees $133
Acceptable Financing Cash, Conventional
Listing Terms Cash, Conventional
Special Listing Condition Standard
Read Less Info
Want to know what your home might be worth? Contact us for a FREE valuation!

Our team is ready to help you sell your home for the highest possible price ASAP

Bought with Dale Perkins • HomeSmart Realty West
"My job is to find and attract mastery-based agents to the office, protect the culture, and make sure everyone is happy! "







