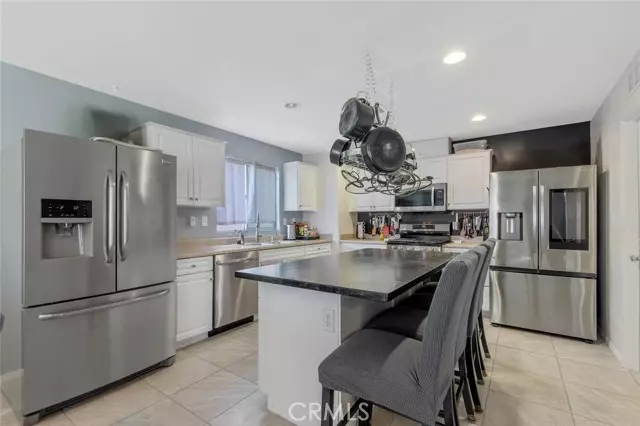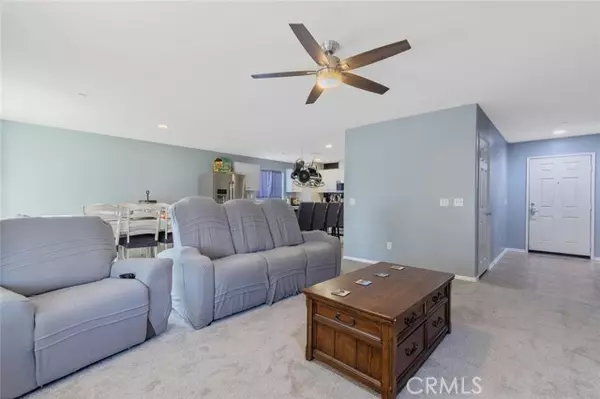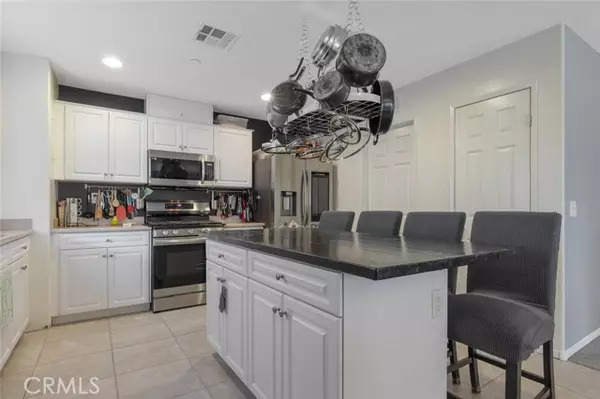$495,000
$495,000
For more information regarding the value of a property, please contact us for a free consultation.
4 Beds
2 Baths
1,775 SqFt
SOLD DATE : 01/08/2025
Key Details
Sold Price $495,000
Property Type Single Family Home
Sub Type Detached
Listing Status Sold
Purchase Type For Sale
Square Footage 1,775 sqft
Price per Sqft $278
MLS Listing ID SR24207938
Sold Date 01/08/25
Style Detached
Bedrooms 4
Full Baths 2
Construction Status Turnkey
HOA Y/N No
Year Built 2014
Lot Size 6,616 Sqft
Acres 0.1519
Property Description
Gorgeous 4 bedroom PLUS DEN and 2 full bath SINGLE STORY detached home with OWNED SOLAR on an interior corner lot! POSSIBLE ASSUMABLE LOAN! Call for details! This lovely newer home has been beautifully upgraded and is truly move-in ready! With 2 car attached garage, extra wide driveway, energy efficient solar panels, dual paned windows and recessed lighting! This home is incredibly functional and inviting! The entertainer's kitchen offers tons of storage, even room for a second refrigerator, walk in pantry, lovely center island, dining area and opens to the family room complete with fireplace and direct backyard access! The primary suite is light and bright with lovely ensuite bath, soaking tub and walk in closet! The 3 additional bedrooms are separated by a spacious den that is perfect for a play room or additional in home workspace! The backyard is fully fenced and offers plenty of space to entertain under the covered patio! This is a home you will cherish for years to come!
Gorgeous 4 bedroom PLUS DEN and 2 full bath SINGLE STORY detached home with OWNED SOLAR on an interior corner lot! POSSIBLE ASSUMABLE LOAN! Call for details! This lovely newer home has been beautifully upgraded and is truly move-in ready! With 2 car attached garage, extra wide driveway, energy efficient solar panels, dual paned windows and recessed lighting! This home is incredibly functional and inviting! The entertainer's kitchen offers tons of storage, even room for a second refrigerator, walk in pantry, lovely center island, dining area and opens to the family room complete with fireplace and direct backyard access! The primary suite is light and bright with lovely ensuite bath, soaking tub and walk in closet! The 3 additional bedrooms are separated by a spacious den that is perfect for a play room or additional in home workspace! The backyard is fully fenced and offers plenty of space to entertain under the covered patio! This is a home you will cherish for years to come!
Location
State CA
County Los Angeles
Area Lancaster (93535)
Zoning LRR7000
Interior
Interior Features Granite Counters, Recessed Lighting
Heating Solar
Cooling Central Forced Air
Flooring Carpet, Tile
Fireplaces Type FP in Family Room, Gas, Gas Starter
Equipment Dishwasher, Microwave, Gas Range
Appliance Dishwasher, Microwave, Gas Range
Laundry Laundry Room, Inside
Exterior
Parking Features Direct Garage Access, Garage, Garage - Single Door
Garage Spaces 2.0
Fence Average Condition
Utilities Available Electricity Connected, Natural Gas Connected, Sewer Connected, Water Connected
Roof Type Concrete,Shingle
Total Parking Spaces 2
Building
Lot Description Curbs, Sidewalks
Story 1
Lot Size Range 4000-7499 SF
Sewer Public Sewer
Water Public
Architectural Style Traditional
Level or Stories 1 Story
Construction Status Turnkey
Others
Monthly Total Fees $133
Acceptable Financing Cash, Conventional, FHA, VA, Cash To New Loan
Listing Terms Cash, Conventional, FHA, VA, Cash To New Loan
Special Listing Condition Standard
Read Less Info
Want to know what your home might be worth? Contact us for a FREE valuation!

Our team is ready to help you sell your home for the highest possible price ASAP

Bought with Sandee Gonzalez • Precept Real Estate Services
"My job is to find and attract mastery-based agents to the office, protect the culture, and make sure everyone is happy! "







