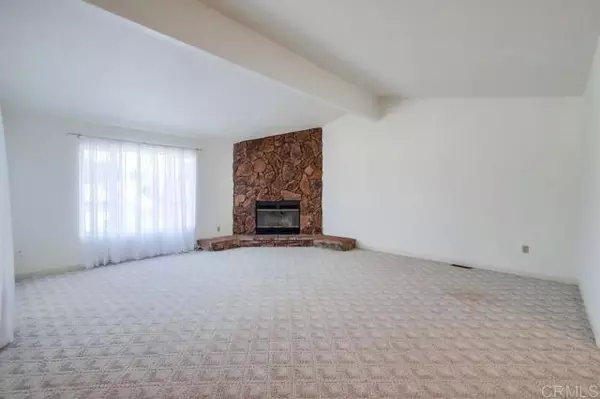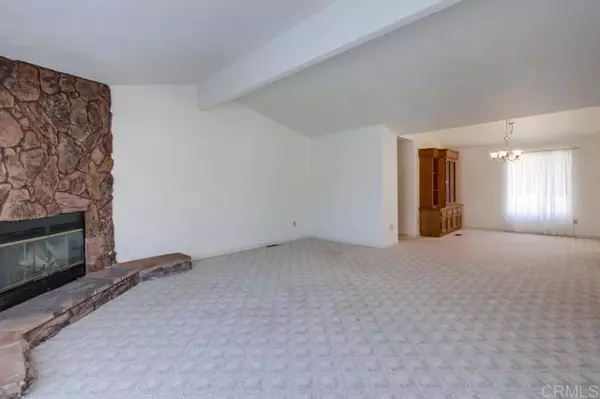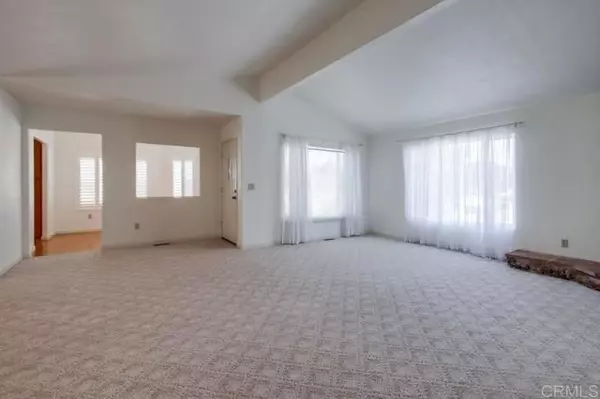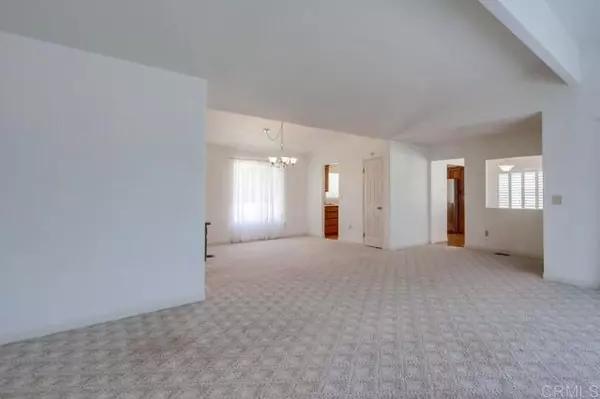$590,000
$599,000
1.5%For more information regarding the value of a property, please contact us for a free consultation.
2 Beds
3 Baths
1,764 SqFt
SOLD DATE : 01/07/2025
Key Details
Sold Price $590,000
Property Type Manufactured Home
Sub Type Manufactured Home
Listing Status Sold
Purchase Type For Sale
Square Footage 1,764 sqft
Price per Sqft $334
MLS Listing ID NDP2409540
Sold Date 01/07/25
Style Manufactured Home
Bedrooms 2
Full Baths 2
Half Baths 1
HOA Fees $411/mo
HOA Y/N Yes
Year Built 1989
Lot Size 6,308 Sqft
Acres 0.1448
Property Description
This generously sized 2-bedroom, 2-bathroom home is situated in the highly sought-after Camino Hills neighborhood, a gated community for those aged 55 and over. The charming kitchen offers stainless steal appliances, updated Silestone countertops, an abundance of cabinet space, and an adjacent lovely bright breakfast room with neighborhood views. The primary suite with large walk-in closet features new carpeting and high ceilings. Both bathrooms feature new flooring. The spacious layout includes an enormous living room with soaring ceilings and fireplace, and large dining area. Additionally, there's a permitted sunroom and a half bath located off the garage not included in the overall square footage. The home also offers a separate laundry room with plenty of storage space and an attached 2-car garage with an extra room ideal for a workshop. Enjoy the sunny rear yard with several citrus and fruit trees along with terraced planters perfect for creating your own vegetable and herb gardens. The price reflects the current condition leaving plenty of room for upside potential.
This generously sized 2-bedroom, 2-bathroom home is situated in the highly sought-after Camino Hills neighborhood, a gated community for those aged 55 and over. The charming kitchen offers stainless steal appliances, updated Silestone countertops, an abundance of cabinet space, and an adjacent lovely bright breakfast room with neighborhood views. The primary suite with large walk-in closet features new carpeting and high ceilings. Both bathrooms feature new flooring. The spacious layout includes an enormous living room with soaring ceilings and fireplace, and large dining area. Additionally, there's a permitted sunroom and a half bath located off the garage not included in the overall square footage. The home also offers a separate laundry room with plenty of storage space and an attached 2-car garage with an extra room ideal for a workshop. Enjoy the sunny rear yard with several citrus and fruit trees along with terraced planters perfect for creating your own vegetable and herb gardens. The price reflects the current condition leaving plenty of room for upside potential.
Location
State CA
County San Diego
Area Carlsbad (92008)
Building/Complex Name Camino Hills
Zoning R1
Interior
Cooling Central Forced Air
Fireplaces Type FP in Living Room
Laundry Laundry Room
Exterior
Garage Spaces 2.0
Pool Community/Common
View Neighborhood, City Lights
Total Parking Spaces 2
Building
Story 1
Lot Size Range 4000-7499 SF
Sewer Public Sewer
Level or Stories 1 Story
Schools
Elementary Schools Carlsbad Unified School District
Middle Schools Carlsbad Unified School District
High Schools Carlsbad Unified School District
Others
Senior Community Other
Monthly Total Fees $411
Acceptable Financing Conventional, Cash To New Loan
Listing Terms Conventional, Cash To New Loan
Read Less Info
Want to know what your home might be worth? Contact us for a FREE valuation!

Our team is ready to help you sell your home for the highest possible price ASAP

Bought with Maribeth Hottell • Barker Realty
"My job is to find and attract mastery-based agents to the office, protect the culture, and make sure everyone is happy! "







