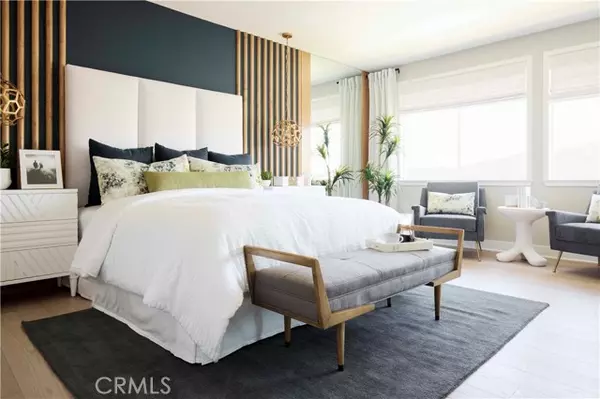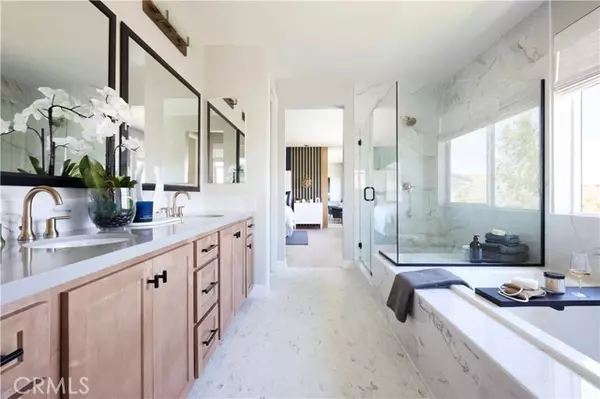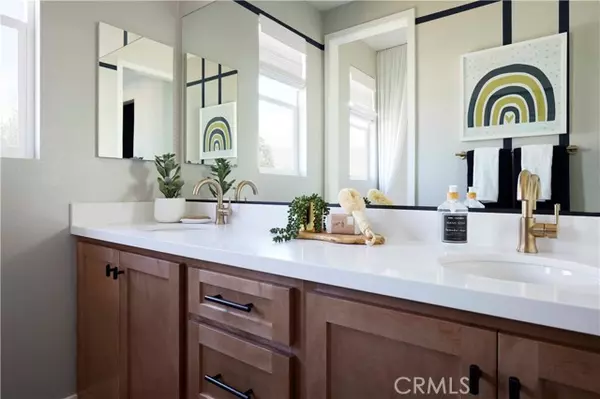$1,100,000
$1,188,477
7.4%For more information regarding the value of a property, please contact us for a free consultation.
4 Beds
4 Baths
3,111 SqFt
SOLD DATE : 01/06/2025
Key Details
Sold Price $1,100,000
Property Type Single Family Home
Sub Type Detached
Listing Status Sold
Purchase Type For Sale
Square Footage 3,111 sqft
Price per Sqft $353
MLS Listing ID SW24221501
Sold Date 01/06/25
Style Detached
Bedrooms 4
Full Baths 3
Half Baths 1
Construction Status Turnkey,Under Construction
HOA Fees $227/mo
HOA Y/N Yes
Year Built 2022
Lot Size 7,212 Sqft
Acres 0.1656
Lot Dimensions 70 x 101.5
Property Description
This luxurious 4 Bedroom, 3 Bath home is a skillfully designed two-story layout, maximizing living space. It has been utilized as a builders model, showcasing premium features and design elements. Located in the exclusive Sommers Bend master plan community, you will find a welcoming architectural design that fosters a seamless flow between the living, dining, and kitchen areas, equipped with state-of-the-art appliances, ample storage, and stylish countertops. A luxurious primary bedroom leads directly to the spacious bathroom and voluminous walk-in closet. Designer Finishes throughout the home feature high-quality materials, reflecting the sophistication of a model home. Natural Light illuminates this home with large windows strategically placed to maximize sunlight throughout the home. Built with the most current energy efficiency components, this home incorporates sustainability and cost savings features. The fully Landscaped exterior, both front and rear, features professionally landscaped outdoor spaces, including an impeccably maintained lawn and garden, and is Ideally located near schools, parks, shopping centers, and other essential amenities. With all furnishings included, you will want to make this your new home!
This luxurious 4 Bedroom, 3 Bath home is a skillfully designed two-story layout, maximizing living space. It has been utilized as a builders model, showcasing premium features and design elements. Located in the exclusive Sommers Bend master plan community, you will find a welcoming architectural design that fosters a seamless flow between the living, dining, and kitchen areas, equipped with state-of-the-art appliances, ample storage, and stylish countertops. A luxurious primary bedroom leads directly to the spacious bathroom and voluminous walk-in closet. Designer Finishes throughout the home feature high-quality materials, reflecting the sophistication of a model home. Natural Light illuminates this home with large windows strategically placed to maximize sunlight throughout the home. Built with the most current energy efficiency components, this home incorporates sustainability and cost savings features. The fully Landscaped exterior, both front and rear, features professionally landscaped outdoor spaces, including an impeccably maintained lawn and garden, and is Ideally located near schools, parks, shopping centers, and other essential amenities. With all furnishings included, you will want to make this your new home!
Location
State CA
County Riverside
Area Riv Cty-Temecula (92591)
Interior
Interior Features Balcony, Living Room Deck Attached, Pantry, Recessed Lighting, Furnished
Heating Natural Gas
Cooling Central Forced Air, Energy Star, High Efficiency
Flooring Carpet, Linoleum/Vinyl, Tile
Equipment Dishwasher, Disposal, Dryer, Microwave, Refrigerator, Washer, Convection Oven, Double Oven, Electric Oven, Gas Oven, Gas Stove, Vented Exhaust Fan, Water Line to Refr
Appliance Dishwasher, Disposal, Dryer, Microwave, Refrigerator, Washer, Convection Oven, Double Oven, Electric Oven, Gas Oven, Gas Stove, Vented Exhaust Fan, Water Line to Refr
Laundry Laundry Room, Inside
Exterior
Exterior Feature Stucco, Spray Foam Insulation, Concrete, Ducts Prof Air-Sealed
Parking Features Direct Garage Access, Garage - Single Door, Garage Door Opener
Garage Spaces 2.0
Fence Vinyl
Pool Association
Utilities Available Cable Available, Electricity Connected, Natural Gas Connected, Phone Available, Underground Utilities, Sewer Connected, Water Connected
Roof Type Concrete
Total Parking Spaces 4
Building
Lot Description Curbs, Sidewalks, Landscaped
Story 2
Lot Size Range 4000-7499 SF
Sewer Public Sewer
Water Public
Level or Stories 2 Story
Construction Status Turnkey,Under Construction
Others
Monthly Total Fees $227
Acceptable Financing Cash, Conventional, FHA, VA
Listing Terms Cash, Conventional, FHA, VA
Special Listing Condition Standard
Read Less Info
Want to know what your home might be worth? Contact us for a FREE valuation!

Our team is ready to help you sell your home for the highest possible price ASAP

Bought with Jamie Hartley • Mogul Real Estate
"My job is to find and attract mastery-based agents to the office, protect the culture, and make sure everyone is happy! "







