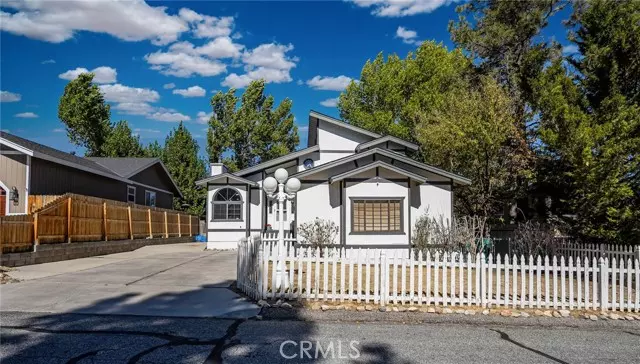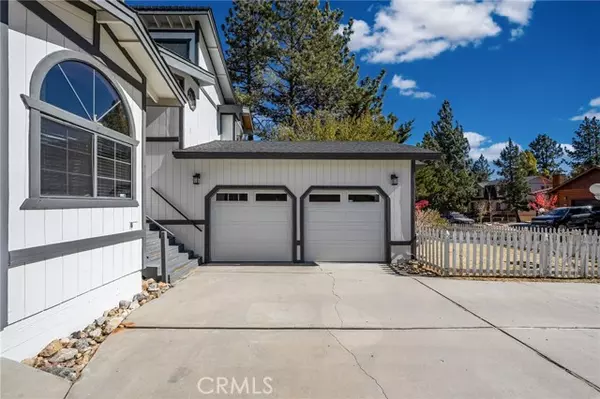$445,000
$458,900
3.0%For more information regarding the value of a property, please contact us for a free consultation.
3 Beds
2 Baths
1,576 SqFt
SOLD DATE : 01/06/2025
Key Details
Sold Price $445,000
Property Type Single Family Home
Sub Type Detached
Listing Status Sold
Purchase Type For Sale
Square Footage 1,576 sqft
Price per Sqft $282
MLS Listing ID IG24223200
Sold Date 01/06/25
Style Detached
Bedrooms 3
Full Baths 2
HOA Y/N No
Year Built 1992
Lot Size 7,198 Sqft
Acres 0.1652
Property Description
Welcome home! Step into a warm and inviting haven, where rustic charm meets modern convenience. This spacious home features a large, open country kitchenperfect for entertainingand a cozy living room with a beautiful rock mantel, ideal for those relaxing evenings in. Downstairs, you'll find two well-sized bedrooms and convenient washer/dryer hookups. The master suite is privately situated upstairs, offering a large walk-in closet and an ensuite bath with a garden tub, creating a peaceful retreat. Outdoors, enjoy plenty of space with a fenced backyard, RV parking, or room for a boat, along with a two-car garage. The homes high ceilings and ample natural light make it feel airy and bright, complemented by recessed lighting and ceiling fans throughout. Relax in your large front yard, surrounded by a charming picket fence, and take in the picturesque mountain views. This home is walking distance to the high school and conveniently located closed to town and shopping. Dont miss this perfect blend of country living and modern convenience
Welcome home! Step into a warm and inviting haven, where rustic charm meets modern convenience. This spacious home features a large, open country kitchenperfect for entertainingand a cozy living room with a beautiful rock mantel, ideal for those relaxing evenings in. Downstairs, you'll find two well-sized bedrooms and convenient washer/dryer hookups. The master suite is privately situated upstairs, offering a large walk-in closet and an ensuite bath with a garden tub, creating a peaceful retreat. Outdoors, enjoy plenty of space with a fenced backyard, RV parking, or room for a boat, along with a two-car garage. The homes high ceilings and ample natural light make it feel airy and bright, complemented by recessed lighting and ceiling fans throughout. Relax in your large front yard, surrounded by a charming picket fence, and take in the picturesque mountain views. This home is walking distance to the high school and conveniently located closed to town and shopping. Dont miss this perfect blend of country living and modern convenience
Location
State CA
County San Bernardino
Area Big Bear City (92314)
Zoning BV/RS
Interior
Interior Features Recessed Lighting, Tile Counters
Flooring Carpet, Linoleum/Vinyl
Fireplaces Type FP in Family Room
Equipment Dishwasher, Double Oven, Gas Stove
Appliance Dishwasher, Double Oven, Gas Stove
Laundry Closet Full Sized, Inside
Exterior
Parking Features Direct Garage Access, Garage, Garage - Two Door
Garage Spaces 2.0
Fence Chain Link, Wood
Utilities Available Cable Connected, Electricity Connected, Natural Gas Connected, Phone Available, Sewer Connected, Water Connected
View Mountains/Hills, Peek-A-Boo, City Lights
Roof Type Composition,Shingle
Total Parking Spaces 2
Building
Story 2
Lot Size Range 4000-7499 SF
Sewer Public Sewer
Water Public
Architectural Style Traditional
Level or Stories 2 Story
Others
Acceptable Financing Cash, Conventional, FHA, VA
Listing Terms Cash, Conventional, FHA, VA
Special Listing Condition Standard
Read Less Info
Want to know what your home might be worth? Contact us for a FREE valuation!

Our team is ready to help you sell your home for the highest possible price ASAP

Bought with Annette Froste-Gauchet • iValue
"My job is to find and attract mastery-based agents to the office, protect the culture, and make sure everyone is happy! "







