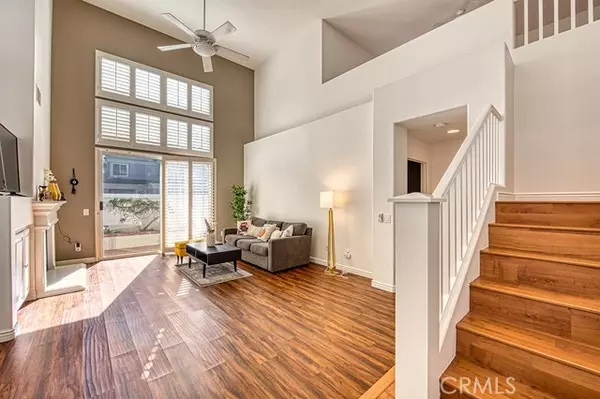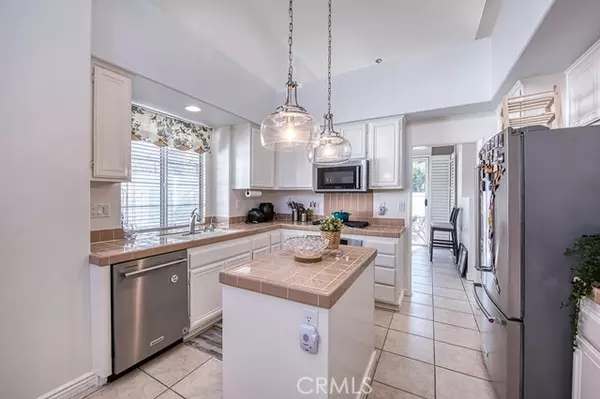$1,186,750
$1,275,000
6.9%For more information regarding the value of a property, please contact us for a free consultation.
3 Beds
3 Baths
2,200 SqFt
SOLD DATE : 01/02/2025
Key Details
Sold Price $1,186,750
Property Type Single Family Home
Sub Type Detached
Listing Status Sold
Purchase Type For Sale
Square Footage 2,200 sqft
Price per Sqft $539
MLS Listing ID OC24201251
Sold Date 01/02/25
Style Detached
Bedrooms 3
Full Baths 2
Half Baths 1
HOA Fees $326/mo
HOA Y/N Yes
Year Built 1994
Lot Size 5,000 Sqft
Acres 0.1148
Property Description
Just what you're looking for - a main floor Primary Suite, open floor plan with two-story ceilings, and an expansive Loft (could be converted to 4th bedroom). Look no further than this well-maintained DETACHED condo with 3 Beds + Loft, 2.5 Baths on a quiet cul-de-sac street behind the gates of Cypress Point just across the street from Lake Mission Viejo. As you enter the home, you'll love the soaring ceilings that adorn the main floor kitchen, dining and family room. The kitchen offers an island, stainless steel appliances and an abundance of cabinet space. The formal dining room sits just off the family room for everyday meals or special occasions. The family rooms features a fireplace, ceiling fan, and sliding doors that open to the spacious backyard. With plenty of space for outdoor furniture and a grassy lawn, this low maintenance yard is perfect for entertaining guests or relaxing. The downstairs Primary Suite offers a large en-suite, walk-in closet, dual sink vanity, walk-in glass shower and in-ground tub. A laundry room, half bath and attached 2-car garage complete the main level. Upstairs, you'll find two spacious secondary bedrooms that share a full bathroom with dual sinks, and a large loft perfect for an office, play room, or gym. Community amenities include a pool, spa, clubhouse and BBQ area. Also, Lake Mission Viejo membership privileges include swimming, picnicking, boat rentals, yearly concerts and events, and more.
Just what you're looking for - a main floor Primary Suite, open floor plan with two-story ceilings, and an expansive Loft (could be converted to 4th bedroom). Look no further than this well-maintained DETACHED condo with 3 Beds + Loft, 2.5 Baths on a quiet cul-de-sac street behind the gates of Cypress Point just across the street from Lake Mission Viejo. As you enter the home, you'll love the soaring ceilings that adorn the main floor kitchen, dining and family room. The kitchen offers an island, stainless steel appliances and an abundance of cabinet space. The formal dining room sits just off the family room for everyday meals or special occasions. The family rooms features a fireplace, ceiling fan, and sliding doors that open to the spacious backyard. With plenty of space for outdoor furniture and a grassy lawn, this low maintenance yard is perfect for entertaining guests or relaxing. The downstairs Primary Suite offers a large en-suite, walk-in closet, dual sink vanity, walk-in glass shower and in-ground tub. A laundry room, half bath and attached 2-car garage complete the main level. Upstairs, you'll find two spacious secondary bedrooms that share a full bathroom with dual sinks, and a large loft perfect for an office, play room, or gym. Community amenities include a pool, spa, clubhouse and BBQ area. Also, Lake Mission Viejo membership privileges include swimming, picnicking, boat rentals, yearly concerts and events, and more.
Location
State CA
County Orange
Area Oc - Mission Viejo (92692)
Interior
Interior Features Two Story Ceilings
Cooling Central Forced Air
Fireplaces Type FP in Family Room
Equipment Dishwasher, Dryer, Microwave, Refrigerator, Washer, Gas Oven
Appliance Dishwasher, Dryer, Microwave, Refrigerator, Washer, Gas Oven
Laundry Laundry Room, Inside
Exterior
Exterior Feature Stucco
Parking Features Garage
Garage Spaces 2.0
Fence Stucco Wall, Vinyl
Pool Association
Utilities Available Electricity Connected, Natural Gas Connected, Sewer Connected, Water Connected
View Neighborhood
Total Parking Spaces 2
Building
Lot Description Cul-De-Sac, Curbs, Sidewalks, Landscaped
Story 2
Lot Size Range 4000-7499 SF
Sewer Public Sewer
Water Public
Level or Stories 2 Story
Others
Monthly Total Fees $354
Acceptable Financing Cash, Conventional, Cash To New Loan
Listing Terms Cash, Conventional, Cash To New Loan
Special Listing Condition Standard
Read Less Info
Want to know what your home might be worth? Contact us for a FREE valuation!

Our team is ready to help you sell your home for the highest possible price ASAP

Bought with Ryan Kashanchi • Re/Max Premier Realty
"My job is to find and attract mastery-based agents to the office, protect the culture, and make sure everyone is happy! "







