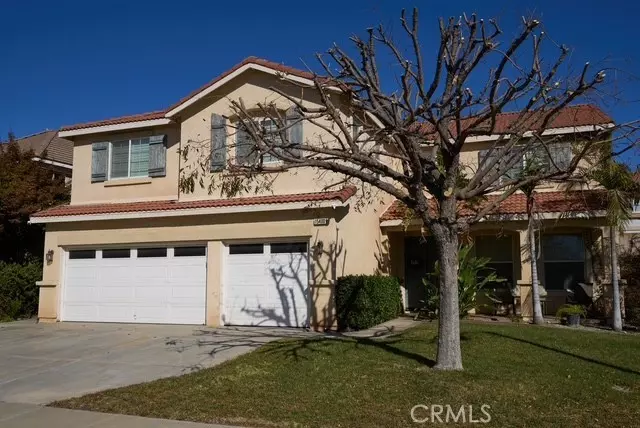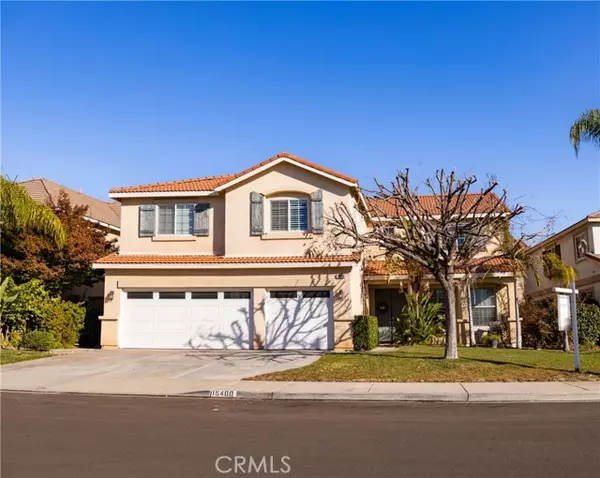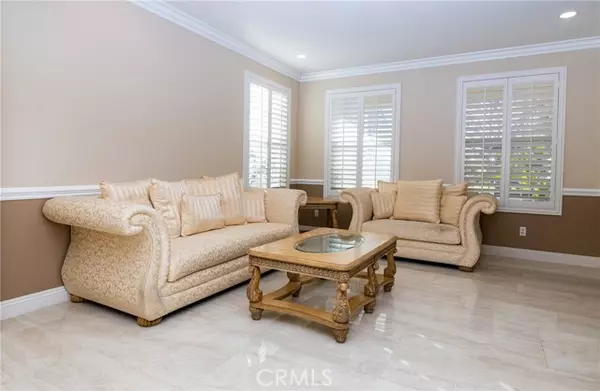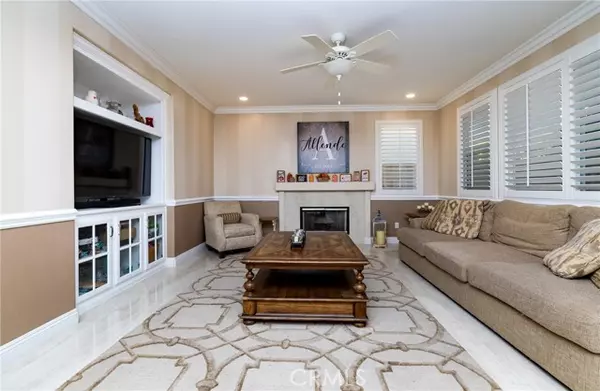$825,000
$848,000
2.7%For more information regarding the value of a property, please contact us for a free consultation.
5 Beds
4 Baths
3,400 SqFt
SOLD DATE : 01/02/2025
Key Details
Sold Price $825,000
Property Type Single Family Home
Sub Type Detached
Listing Status Sold
Purchase Type For Sale
Square Footage 3,400 sqft
Price per Sqft $242
MLS Listing ID CV24233955
Sold Date 01/02/25
Style Detached
Bedrooms 5
Full Baths 3
Half Baths 1
Construction Status Turnkey
HOA Y/N No
Year Built 2003
Lot Size 6,224 Sqft
Acres 0.1429
Property Description
Welcome to 15400 American Way! Your dream home located in the highly sought after Summit Heights Community and Prestigious Etiwanda/ Chaffey Joint Union School District. This Turnkey 5-bedroom 3 bath home was completely remodeled and upgraded a year ago with high quality materials throughout! As you enter the front door a beautiful rod iron staircase greets your eye! Your large Kitchen has beautiful white cabinetry, Quartzite countertops, a large Island for family gatherings and almost New Appliances make this a dream kitchen for a large family! you have a main floor bedroom and 3/4 bath with all new flooring throughout the house! Upstairs boasts a huge loft /media room where guests and kids can enjoy the ultimate privacy. This home is an Entertainer's delight! Master suite has a very large sitting area that can be used as an office or workout room. Did I mention crown molding and more! Low maintenance back yard with the utmost privacy awaits you. Easy access to shopping and more! Victoria Gardens is minutes away! Easy Freeway access make this a easy commute to almost anywhere.
Welcome to 15400 American Way! Your dream home located in the highly sought after Summit Heights Community and Prestigious Etiwanda/ Chaffey Joint Union School District. This Turnkey 5-bedroom 3 bath home was completely remodeled and upgraded a year ago with high quality materials throughout! As you enter the front door a beautiful rod iron staircase greets your eye! Your large Kitchen has beautiful white cabinetry, Quartzite countertops, a large Island for family gatherings and almost New Appliances make this a dream kitchen for a large family! you have a main floor bedroom and 3/4 bath with all new flooring throughout the house! Upstairs boasts a huge loft /media room where guests and kids can enjoy the ultimate privacy. This home is an Entertainer's delight! Master suite has a very large sitting area that can be used as an office or workout room. Did I mention crown molding and more! Low maintenance back yard with the utmost privacy awaits you. Easy access to shopping and more! Victoria Gardens is minutes away! Easy Freeway access make this a easy commute to almost anywhere.
Location
State CA
County San Bernardino
Area Fontana (92336)
Interior
Interior Features Two Story Ceilings
Cooling Central Forced Air, Dual
Flooring Carpet, Tile
Fireplaces Type FP in Family Room, Gas
Equipment Dishwasher, Double Oven, Gas Oven, Gas Stove
Appliance Dishwasher, Double Oven, Gas Oven, Gas Stove
Laundry Laundry Room, Inside
Exterior
Parking Features Direct Garage Access, Garage - Three Door
Garage Spaces 3.0
Utilities Available Electricity Available, Water Available, Natural Gas Not Available, Water Connected
View Mountains/Hills, N/K
Roof Type Concrete
Total Parking Spaces 3
Building
Lot Description Sidewalks
Story 2
Lot Size Range 4000-7499 SF
Sewer Public Sewer
Water Public
Level or Stories 2 Story
Construction Status Turnkey
Others
Monthly Total Fees $251
Acceptable Financing Cash, Conventional, FHA, Cash To New Loan
Listing Terms Cash, Conventional, FHA, Cash To New Loan
Special Listing Condition Standard
Read Less Info
Want to know what your home might be worth? Contact us for a FREE valuation!

Our team is ready to help you sell your home for the highest possible price ASAP

Bought with Elidia Padilla • RE/MAX TOP PRODUCERS
"My job is to find and attract mastery-based agents to the office, protect the culture, and make sure everyone is happy! "







