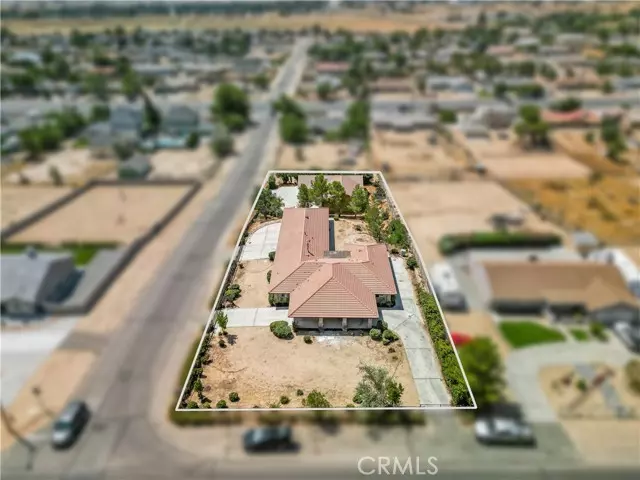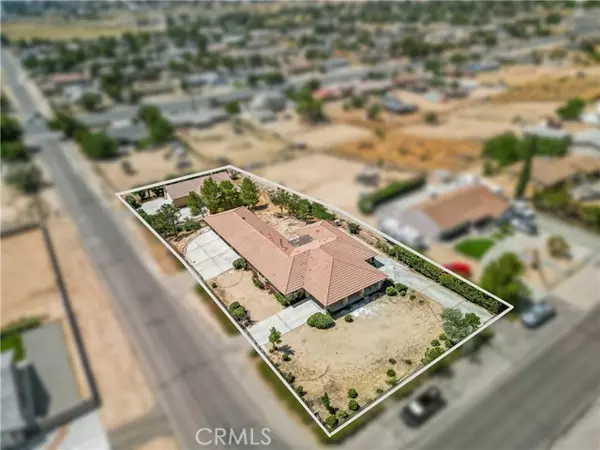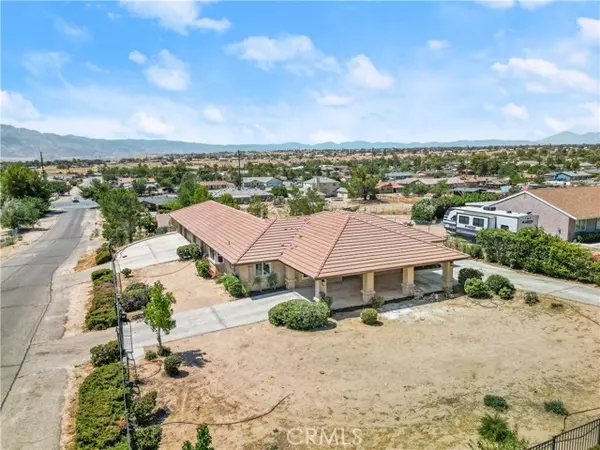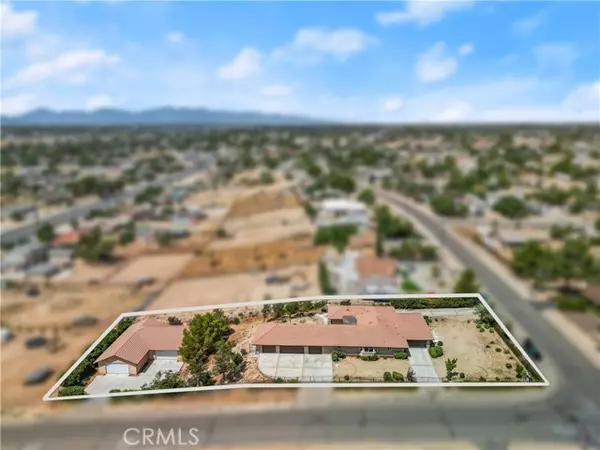$585,000
$599,900
2.5%For more information regarding the value of a property, please contact us for a free consultation.
4 Beds
3 Baths
2,187 SqFt
SOLD DATE : 12/27/2024
Key Details
Sold Price $585,000
Property Type Single Family Home
Sub Type Detached
Listing Status Sold
Purchase Type For Sale
Square Footage 2,187 sqft
Price per Sqft $267
MLS Listing ID IV24153374
Sold Date 12/27/24
Style Detached
Bedrooms 4
Full Baths 2
Half Baths 1
Construction Status Updated/Remodeled
HOA Y/N No
Year Built 1993
Lot Size 0.643 Acres
Acres 0.6428
Property Description
Welcome to your dream home-a stunning remodeled 4-bedroom,2.5 -bathroom residence with a unique split lot design, offering an impressive 2,185 feet of stylish and comfortable living space. This home provides the perfect blend of modern elegance and functional design, making it ideal for families and entertainment alike. Main Home Highlights: As you enter the main living area, youll be greeted by an abundance of natural light that flows through the new windows, highlighting the spaciousness and the warmth of the Home. The open floor plan features brand-new vinyl flooring that complements the fresh, contemporary design throughout. The living room offers plenty of space for relaxing and gathering with love ones. While the adjoining dining area is perfect for hosting dinners celebrations The kitchen is a chefs dream boasting all-new appliances including a range hood stove and dishwasher, as well as sleek new kitchen cabinets and countertops.this. this inviting space makes cooking and entertainment a delight, with ample room to enjoy . The four bedrooms offer comfortable and private retreats, each with generous closet space and modern finishes. The master suite is complete with an en-suite bathroom featuring an LED mirror, new tile and contemporary fixtures. The additional bathrooms have been thoughtful updated. Lower structure & ADU potential. This unique property also includes lower structure with its own driveway and entrance, offering versatility and potential for additional living space. Initially designed as Accessory Dwelling Unit(ADU) this area serve as guest suite, home
Welcome to your dream home-a stunning remodeled 4-bedroom,2.5 -bathroom residence with a unique split lot design, offering an impressive 2,185 feet of stylish and comfortable living space. This home provides the perfect blend of modern elegance and functional design, making it ideal for families and entertainment alike. Main Home Highlights: As you enter the main living area, youll be greeted by an abundance of natural light that flows through the new windows, highlighting the spaciousness and the warmth of the Home. The open floor plan features brand-new vinyl flooring that complements the fresh, contemporary design throughout. The living room offers plenty of space for relaxing and gathering with love ones. While the adjoining dining area is perfect for hosting dinners celebrations The kitchen is a chefs dream boasting all-new appliances including a range hood stove and dishwasher, as well as sleek new kitchen cabinets and countertops.this. this inviting space makes cooking and entertainment a delight, with ample room to enjoy . The four bedrooms offer comfortable and private retreats, each with generous closet space and modern finishes. The master suite is complete with an en-suite bathroom featuring an LED mirror, new tile and contemporary fixtures. The additional bathrooms have been thoughtful updated. Lower structure & ADU potential. This unique property also includes lower structure with its own driveway and entrance, offering versatility and potential for additional living space. Initially designed as Accessory Dwelling Unit(ADU) this area serve as guest suite, home office, or rental space, providing endless possibilities for customization to suit your lifestyle. ( Please note permit status is unknown). Additional Features: Central Air Conditioning. Enjoy lower energy bills thanks to the new windows. Located in a serene neighborhood with nearby shopping and dining. Dont miss your chance to own this beautiful designed and thoughtfully updated home. Home is virtually staged.
Location
State CA
County San Bernardino
Area Hesperia (92345)
Interior
Interior Features Recessed Lighting
Heating Natural Gas
Cooling Central Forced Air
Flooring Linoleum/Vinyl
Equipment Dishwasher, Gas Oven, Water Line to Refr, Gas Range
Appliance Dishwasher, Gas Oven, Water Line to Refr, Gas Range
Laundry Garage
Exterior
Exterior Feature Stucco
Parking Features Direct Garage Access
Garage Spaces 8.0
Fence Wrought Iron
Utilities Available Natural Gas Connected
View Neighborhood
Roof Type Tile/Clay
Total Parking Spaces 8
Building
Lot Description Curbs
Story 1
Sewer Unknown
Water Public
Architectural Style Ranch
Level or Stories 1 Story
Construction Status Updated/Remodeled
Others
Monthly Total Fees $28
Acceptable Financing Cash, Conventional, VA, Cash To New Loan, Submit
Listing Terms Cash, Conventional, VA, Cash To New Loan, Submit
Special Listing Condition Standard
Read Less Info
Want to know what your home might be worth? Contact us for a FREE valuation!

Our team is ready to help you sell your home for the highest possible price ASAP

Bought with Carmen Deras • NextGen Properties
"My job is to find and attract mastery-based agents to the office, protect the culture, and make sure everyone is happy! "







