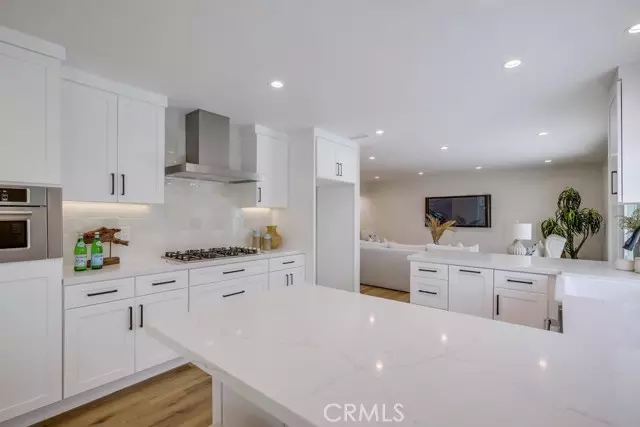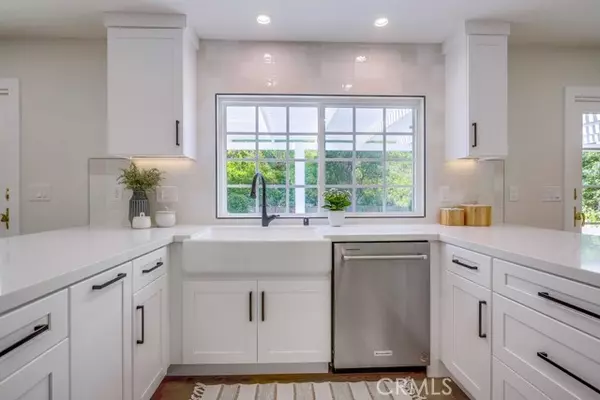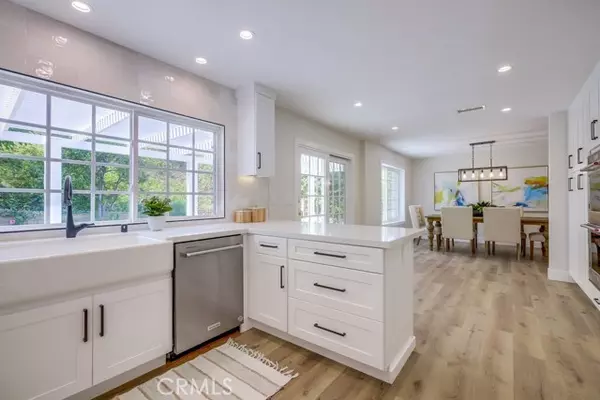$1,775,000
$1,799,999
1.4%For more information regarding the value of a property, please contact us for a free consultation.
5 Beds
4 Baths
2,848 SqFt
SOLD DATE : 12/24/2024
Key Details
Sold Price $1,775,000
Property Type Single Family Home
Sub Type Detached
Listing Status Sold
Purchase Type For Sale
Square Footage 2,848 sqft
Price per Sqft $623
MLS Listing ID PW24192719
Sold Date 12/24/24
Style Detached
Bedrooms 5
Full Baths 3
Half Baths 1
Construction Status Turnkey,Updated/Remodeled
HOA Fees $32/qua
HOA Y/N Yes
Year Built 1973
Lot Size 0.275 Acres
Acres 0.2755
Property Description
Experience luxury living in this completely remodeled 5-bedroom, 4-bathroom Anaheim Hills home nestled in the highly sought-after Westridge community. Showing like a model home, every detail has been meticulously updatedfrom the brand-new kitchen boasting stainless steel appliances, quartz countertops, custom tile backsplash, and double sit-down peninsulas, to the stunning remodeled bathrooms featuring custom tile, new cabinetry, and glass enclosures. The open floor plan is illuminated by recessed lighting throughout, highlighting new flooring, baseboards, moldings, and fresh interior paint. Two primary bedrooms each offer their own lavish en-suite bathrooms. Additional upgrades include new interior doors, mirror wardrobe closet doors, stair treads, railings, and remodeled fireplaces. Enjoy the lush landscaped backyard or the HOA amenities, including a large pool and tennis courts. The home also includes a 3-car garage, tile roof, and a remodeled interior laundry room.
Experience luxury living in this completely remodeled 5-bedroom, 4-bathroom Anaheim Hills home nestled in the highly sought-after Westridge community. Showing like a model home, every detail has been meticulously updatedfrom the brand-new kitchen boasting stainless steel appliances, quartz countertops, custom tile backsplash, and double sit-down peninsulas, to the stunning remodeled bathrooms featuring custom tile, new cabinetry, and glass enclosures. The open floor plan is illuminated by recessed lighting throughout, highlighting new flooring, baseboards, moldings, and fresh interior paint. Two primary bedrooms each offer their own lavish en-suite bathrooms. Additional upgrades include new interior doors, mirror wardrobe closet doors, stair treads, railings, and remodeled fireplaces. Enjoy the lush landscaped backyard or the HOA amenities, including a large pool and tennis courts. The home also includes a 3-car garage, tile roof, and a remodeled interior laundry room.
Location
State CA
County Orange
Area Oc - Anaheim (92807)
Interior
Cooling Central Forced Air
Fireplaces Type FP in Living Room
Laundry Laundry Room
Exterior
Garage Spaces 3.0
Pool Association
View Mountains/Hills, City Lights
Total Parking Spaces 3
Building
Lot Description Curbs, Sidewalks, Landscaped
Story 2
Sewer Public Sewer
Water Public
Level or Stories 2 Story
Construction Status Turnkey,Updated/Remodeled
Others
Monthly Total Fees $63
Acceptable Financing Cash To New Loan
Listing Terms Cash To New Loan
Special Listing Condition Standard
Read Less Info
Want to know what your home might be worth? Contact us for a FREE valuation!

Our team is ready to help you sell your home for the highest possible price ASAP

Bought with George Glass • Achievers Real Estate
"My job is to find and attract mastery-based agents to the office, protect the culture, and make sure everyone is happy! "







