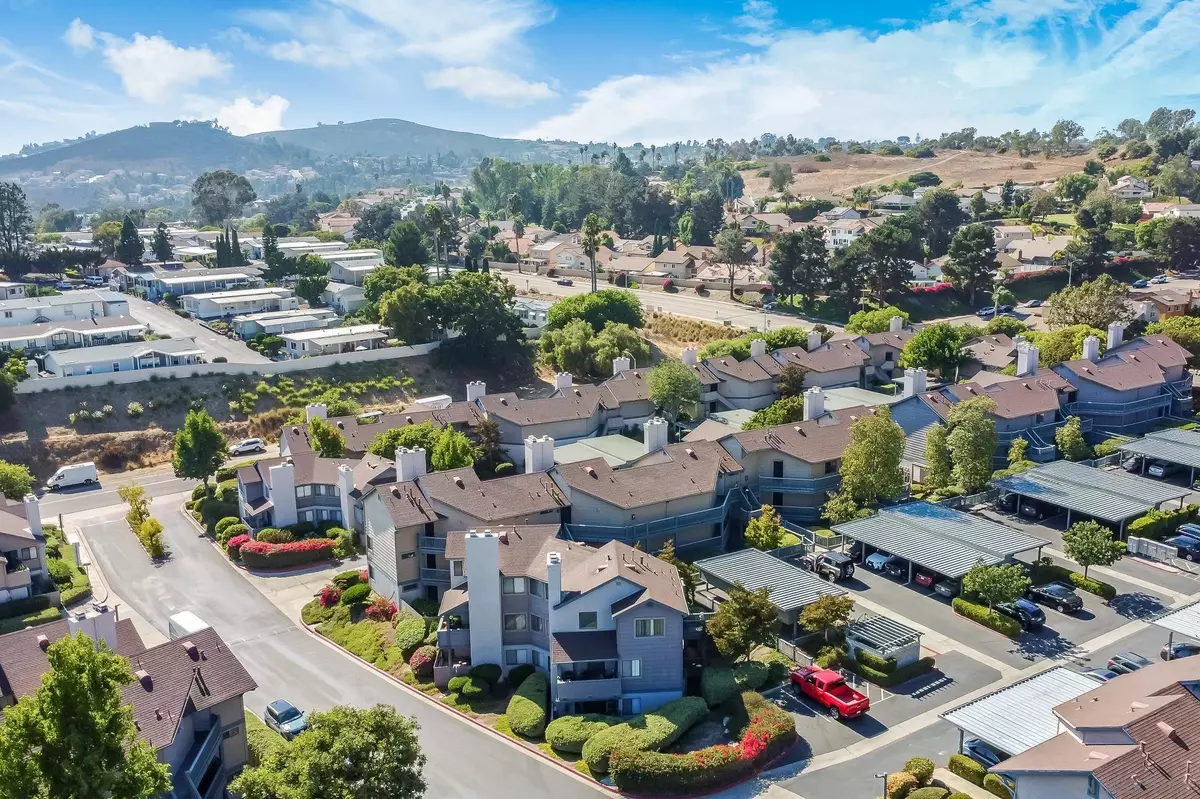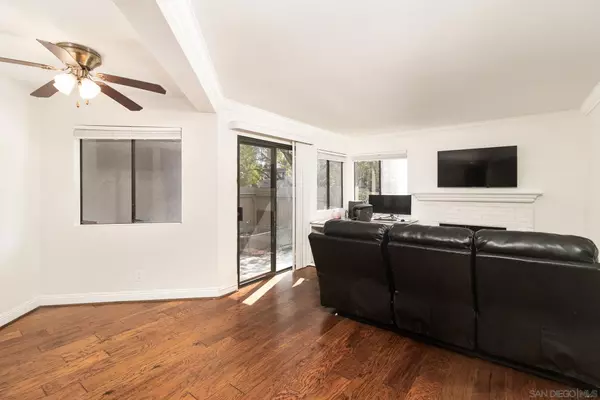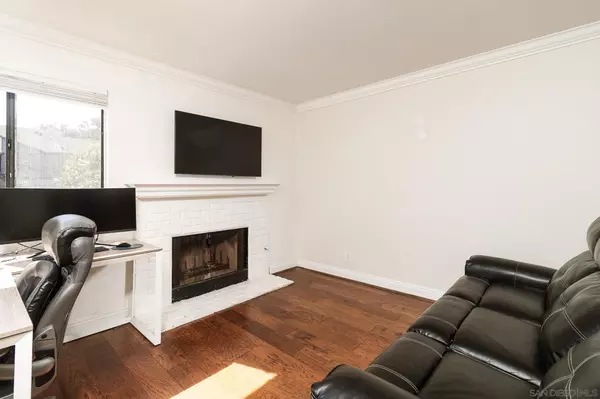$493,000
$483,000
2.1%For more information regarding the value of a property, please contact us for a free consultation.
2 Beds
2 Baths
916 SqFt
SOLD DATE : 12/24/2024
Key Details
Sold Price $493,000
Property Type Condo
Sub Type Condominium
Listing Status Sold
Purchase Type For Sale
Square Footage 916 sqft
Price per Sqft $538
Subdivision Spring Valley
MLS Listing ID 240023919
Sold Date 12/24/24
Style All Other Attached
Bedrooms 2
Full Baths 2
HOA Fees $452/mo
HOA Y/N Yes
Year Built 1985
Lot Size 1.477 Acres
Acres 1.48
Property Description
VA Assumable Loan Possible. Welcome to this charming 2-bedroom, 2-bath unit located on the first floor of the highly sought-after Ranchwood complex. This home boasts a spacious living room with a cozy fireplace. The upgraded kitchen features stunning granite countertops, sleek stainless steel appliances, newer cabinets, making meal prep a breeze. A dedicated dining area adjacent to the kitchen adds convenience for daily dining or entertaining. The master bedroom includes an en suite bathroom and a generous walk-in closet. Recently updated with fresh paint and modern lighting throughout. A private patio invites you to relax outdoors and enjoy the serene surroundings. The well-maintained Ranchwood Community offers fantastic amenities, including a pool, spa, tennis courts, and a large grass area perfect for picnics or entertaining guests. The unit comes with a covered carport that includes additional storage and one additional assigned parking space, Ample street parking is available for visitors.
Location
State CA
County San Diego
Community Spring Valley
Area Spring Valley (91978)
Building/Complex Name Ranchwood Park
Rooms
Master Bedroom 14X11
Bedroom 2 11X11
Living Room 14X12
Dining Room 11X10
Kitchen 11X9
Interior
Interior Features Ceiling Fan, Recessed Lighting, Remodeled Kitchen
Heating Natural Gas
Cooling Central Forced Air
Fireplaces Number 1
Fireplaces Type FP in Living Room
Equipment Other/Remarks
Steps No
Appliance Other/Remarks
Laundry Closet Stacked
Exterior
Exterior Feature Stucco
Parking Features None Known
Fence Gate
Pool Community/Common
Roof Type Common Roof
Total Parking Spaces 2
Building
Story 1
Lot Size Range 0 (Common Interest)
Sewer Public Sewer
Water Public
Level or Stories 1 Story
Others
Ownership Condominium
Monthly Total Fees $453
Acceptable Financing Cash, Conventional, FHA, VA
Listing Terms Cash, Conventional, FHA, VA
Read Less Info
Want to know what your home might be worth? Contact us for a FREE valuation!

Our team is ready to help you sell your home for the highest possible price ASAP

Bought with Chris Dunn • Finest City Homes & Loans
"My job is to find and attract mastery-based agents to the office, protect the culture, and make sure everyone is happy! "







