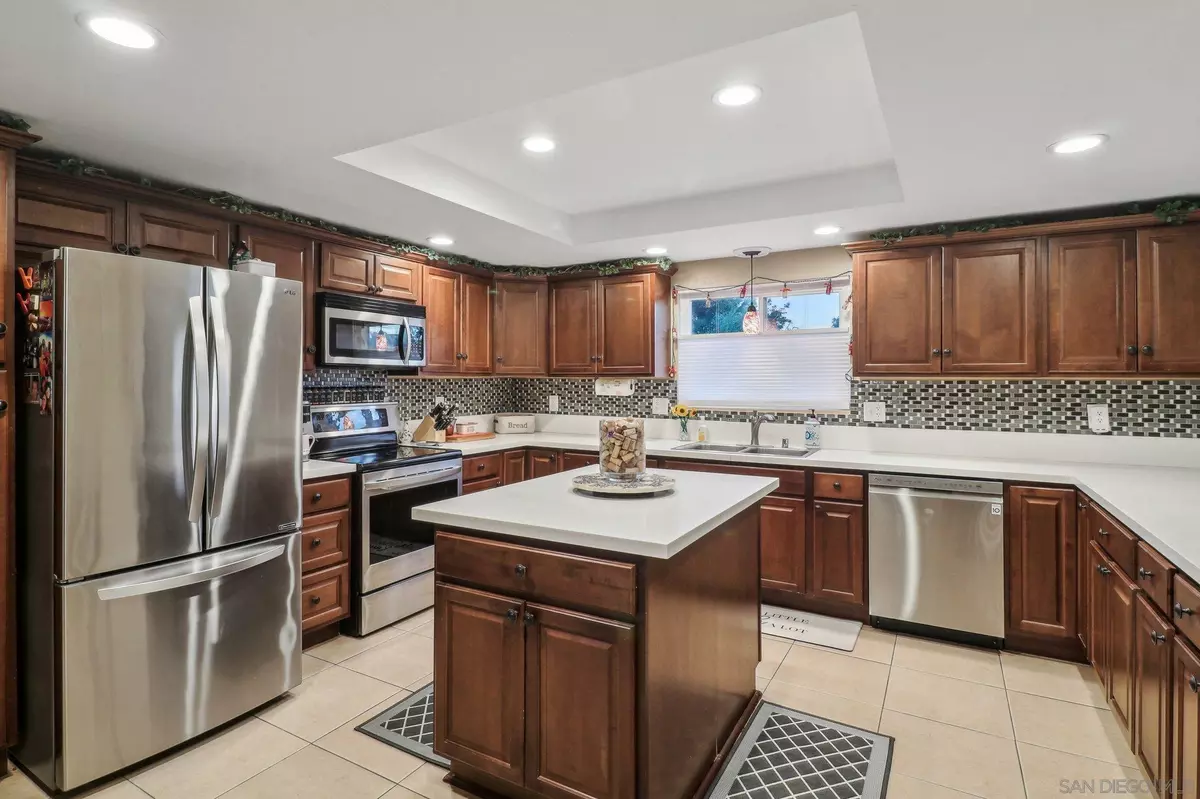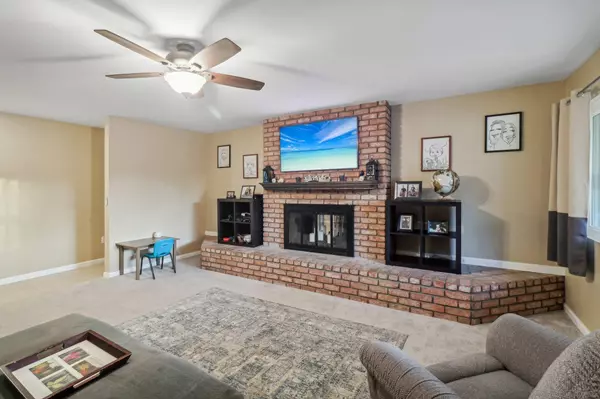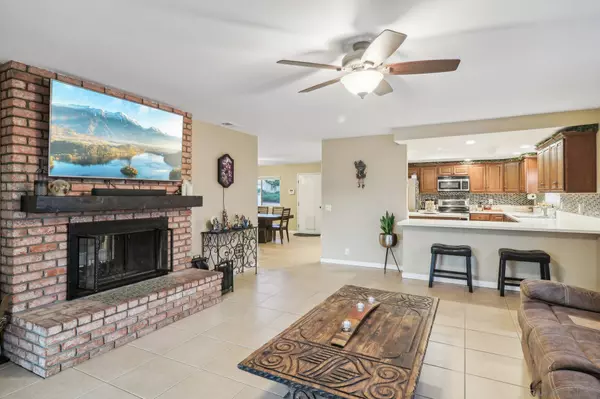$794,500
$794,500
For more information regarding the value of a property, please contact us for a free consultation.
4 Beds
2 Baths
2,520 SqFt
SOLD DATE : 12/20/2024
Key Details
Sold Price $794,500
Property Type Single Family Home
Sub Type Detached
Listing Status Sold
Purchase Type For Sale
Square Footage 2,520 sqft
Price per Sqft $315
Subdivision Ramona
MLS Listing ID 240023473
Sold Date 12/20/24
Style Detached
Bedrooms 4
Full Baths 2
HOA Fees $155/mo
HOA Y/N Yes
Year Built 1979
Property Description
Price improved! Welcome home to this beautiful property in the heart of San Diego Country Estates! Large, single story, ranch style home has room for everything! At just over 2,500 sqft this home features 4 spacious bedrooms and 2 bathrooms. The kitchen features a prep island, breakfast bar, granite counters, stainless steel and hardwood cabinets. The generous living and family room will fit all of your furnishings and share an attractive double sided fireplace. Recent updates include fresh exterior paint, and vinyl windows & doors. The backyard has an expansive patio with Alumawood patio cover, hot tub, and bbq area. The backyard also features a firepit area, turf, dog run and an amazing fence mural. The side yards are both wide enough to store toys, boats and RVs. Solar Purchase power agreement locks in low price energy all year long. Walking distance to Barnett Elementary and 10 minutes to downtown Ramona. Experience all the Country Estates has to offer including the clubhouse with a restaurant, sports bar, event space, boutique hotel, 18 hole golf course, tennis and pickleball courts, and a community pool and spa. The community also provides a vast trail system for horse riding, biking, or hiking, and a 5-acre community park with a second pool, bandstand, and grassy areas for picnics and events. Don't miss out on this unique opportunity!
Location
State CA
County San Diego
Community Ramona
Area Ramona (92065)
Rooms
Family Room 18x18
Master Bedroom 16x18
Bedroom 2 13x13
Bedroom 3 13x13
Bedroom 4 10x18
Living Room 30x21
Dining Room Combo
Kitchen 30x12
Interior
Interior Features Bathtub, Ceiling Fan, Kitchen Island, Recessed Lighting, Unfurnished, Vacuum Central, Kitchen Open to Family Rm
Heating Electric
Cooling Attic Fan, Central Forced Air
Flooring Carpet, Tile
Fireplaces Number 2
Fireplaces Type FP in Family Room, FP in Living Room, Fire Pit, Kitchen, Outdoors, Two Way
Equipment Dishwasher, Disposal, Dryer, Garage Door Opener, Microwave, Electric Oven, Electric Range, Energy Star Appliances, Self Cleaning Oven
Appliance Dishwasher, Disposal, Dryer, Garage Door Opener, Microwave, Electric Oven, Electric Range, Energy Star Appliances, Self Cleaning Oven
Laundry Other/Remarks
Exterior
Exterior Feature Stucco
Parking Features Attached
Garage Spaces 2.0
Fence Full, Wood
Pool Community/Common, Lap, Heated
View Mountains/Hills, Neighborhood
Roof Type Tile/Clay
Total Parking Spaces 7
Building
Story 1
Lot Size Range .25 to .5 AC
Sewer Public Sewer
Water Available, Public
Level or Stories 1 Story
Others
Ownership Fee Simple
Monthly Total Fees $155
Acceptable Financing Cash, FHA, VA, Submit
Listing Terms Cash, FHA, VA, Submit
Read Less Info
Want to know what your home might be worth? Contact us for a FREE valuation!

Our team is ready to help you sell your home for the highest possible price ASAP

Bought with Natasha Coleman • AK Real Estate
"My job is to find and attract mastery-based agents to the office, protect the culture, and make sure everyone is happy! "







