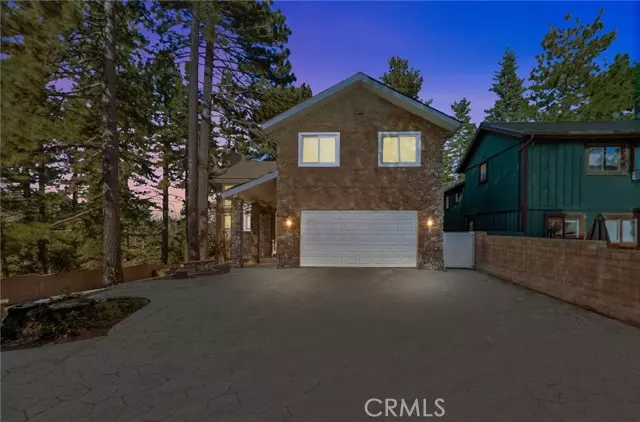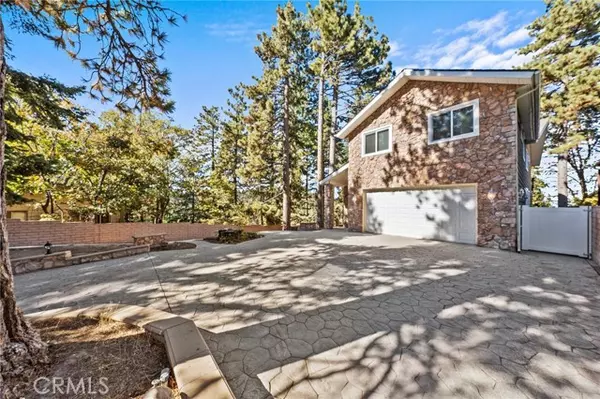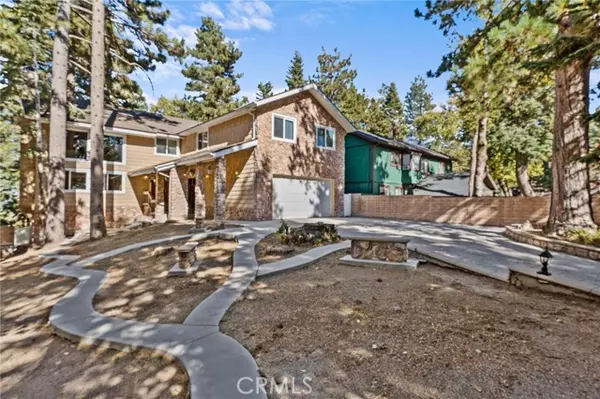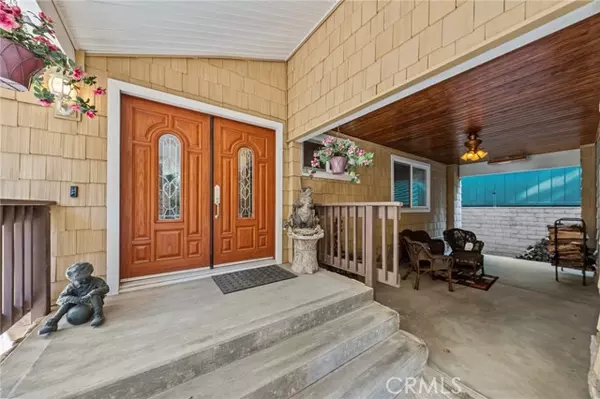$728,750
$774,999
6.0%For more information regarding the value of a property, please contact us for a free consultation.
6 Beds
5 Baths
3,400 SqFt
SOLD DATE : 12/19/2024
Key Details
Sold Price $728,750
Property Type Single Family Home
Sub Type Detached
Listing Status Sold
Purchase Type For Sale
Square Footage 3,400 sqft
Price per Sqft $214
MLS Listing ID CV24224905
Sold Date 12/19/24
Style Detached
Bedrooms 6
Full Baths 4
Half Baths 1
HOA Y/N No
Year Built 1979
Lot Size 10,212 Sqft
Acres 0.2344
Property Description
This stunning 6-bedroom, 4.5-bathroom home, (located in Upper Rowco) which sprawls over 3,400 sqft, seamlessly combines luxury and nature, creating the ultimate mountain retreat. Step into the inviting living room with a floor-to-ceiling rock-faced, wood-burning fireplace, adding warmth and charm. Adjacent to the kitchen is a spacious game room with beautiful views, perfect for entertaining. The elegant dining room includes custom built-in cabinetry, while the chef's kitchen boasts a central island, white countertops, double ovens, an electric glass cooktop, trash compactor, and a walk-in pantry. A cozy kitchen nook with sliding doors opens to a deck, ideal for enjoying scenic meals or outdoor dining. With three fireplaces throughout (two gas log and one wood-burning), this home offers warmth and ambiance in multiple rooms. The master suite features a private fireplace, serene views, and sliding doors that open to a deck, creating a luxurious personal retreat. The en-suite master shower offers spa-like comfort, enhancing the sense of relaxation. Additional highlights include two tankless water heaters, two HVAC systems, and a backup automatic natural gas powered generator, (which can power the entire house!), ensuring comfort and convenience year-round. A bonus room leads to three more bedrooms and a well-appointed bathroom, providing ample space for family and guests. The finished basement offers versatility with a full bathroom and sliding doors to the backyard, where you'll find direct access to a sledding hill right outside. A breezeway connects the main house to the ga
This stunning 6-bedroom, 4.5-bathroom home, (located in Upper Rowco) which sprawls over 3,400 sqft, seamlessly combines luxury and nature, creating the ultimate mountain retreat. Step into the inviting living room with a floor-to-ceiling rock-faced, wood-burning fireplace, adding warmth and charm. Adjacent to the kitchen is a spacious game room with beautiful views, perfect for entertaining. The elegant dining room includes custom built-in cabinetry, while the chef's kitchen boasts a central island, white countertops, double ovens, an electric glass cooktop, trash compactor, and a walk-in pantry. A cozy kitchen nook with sliding doors opens to a deck, ideal for enjoying scenic meals or outdoor dining. With three fireplaces throughout (two gas log and one wood-burning), this home offers warmth and ambiance in multiple rooms. The master suite features a private fireplace, serene views, and sliding doors that open to a deck, creating a luxurious personal retreat. The en-suite master shower offers spa-like comfort, enhancing the sense of relaxation. Additional highlights include two tankless water heaters, two HVAC systems, and a backup automatic natural gas powered generator, (which can power the entire house!), ensuring comfort and convenience year-round. A bonus room leads to three more bedrooms and a well-appointed bathroom, providing ample space for family and guests. The finished basement offers versatility with a full bathroom and sliding doors to the backyard, where you'll find direct access to a sledding hill right outside. A breezeway connects the main house to the garage, providing convenient and sheltered access. Throughout the home, large windows and decks capture breathtaking views of mountains, trees, and forest landscapes. It is conveniently located near Snowdrift Snow Tubing Park, Snow Valley Ski Resort, Lake Arrowhead Village and Sky Park at Santa's Village.
Location
State CA
County San Bernardino
Area Running Springs (92382)
Zoning R-1
Interior
Cooling Central Forced Air
Fireplaces Type FP in Living Room, Den, Gas
Laundry Laundry Room, Inside
Exterior
Parking Features Direct Garage Access, Garage
Garage Spaces 2.0
View Mountains/Hills
Total Parking Spaces 2
Building
Story 2
Lot Size Range 7500-10889 SF
Sewer Public Sewer
Water Public
Level or Stories 2 Story
Others
Monthly Total Fees $113
Acceptable Financing Cash, FHA, VA, Submit
Listing Terms Cash, FHA, VA, Submit
Special Listing Condition Standard
Read Less Info
Want to know what your home might be worth? Contact us for a FREE valuation!

Our team is ready to help you sell your home for the highest possible price ASAP

Bought with AMY DOUTT • RE/MAX LAKESIDE
"My job is to find and attract mastery-based agents to the office, protect the culture, and make sure everyone is happy! "







