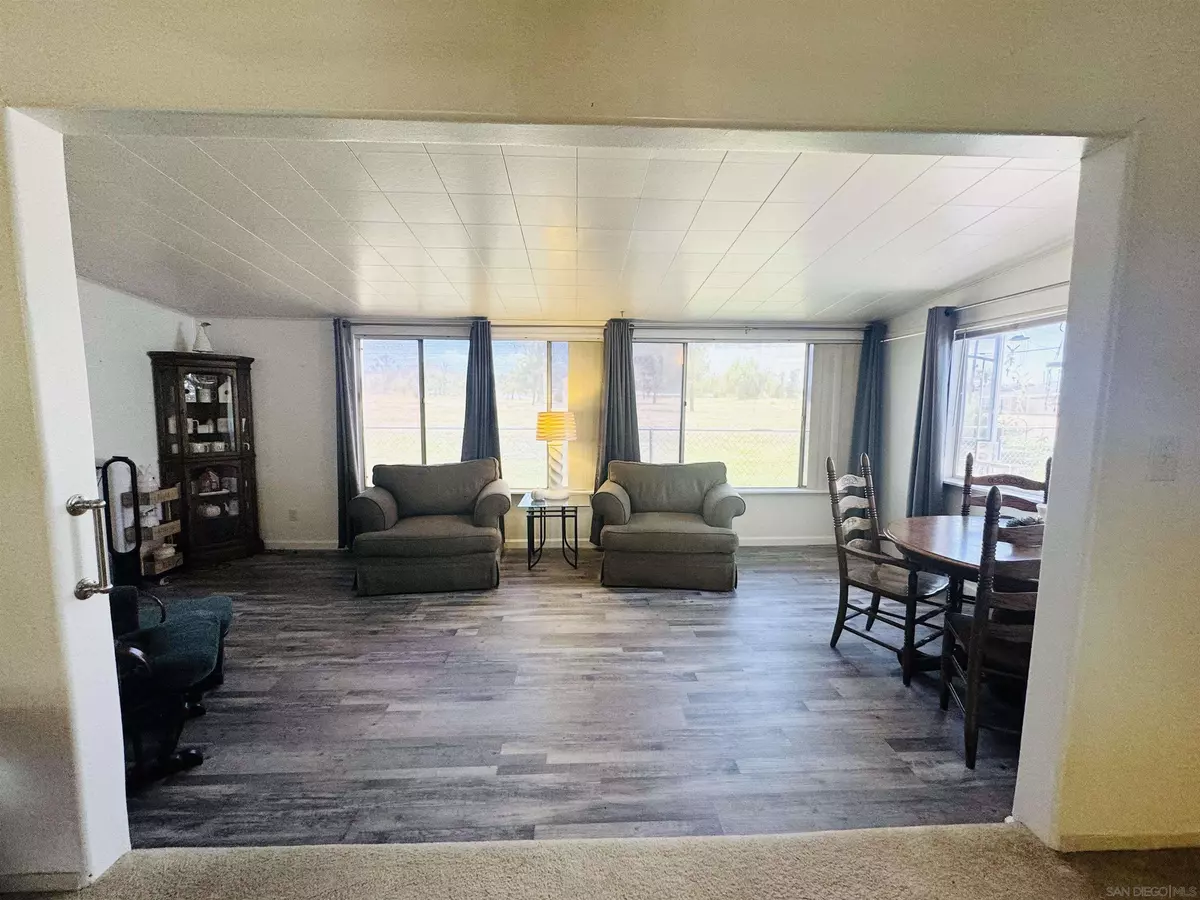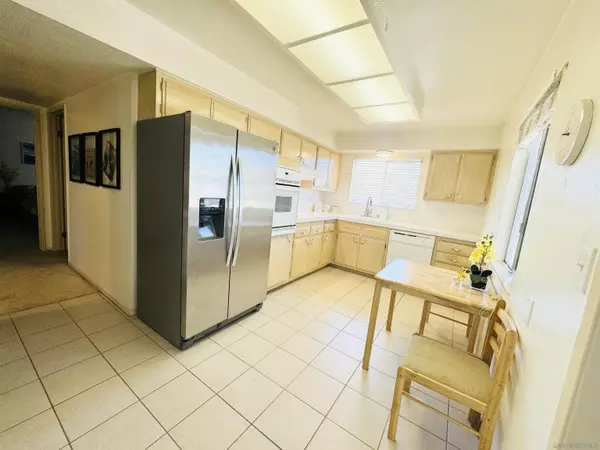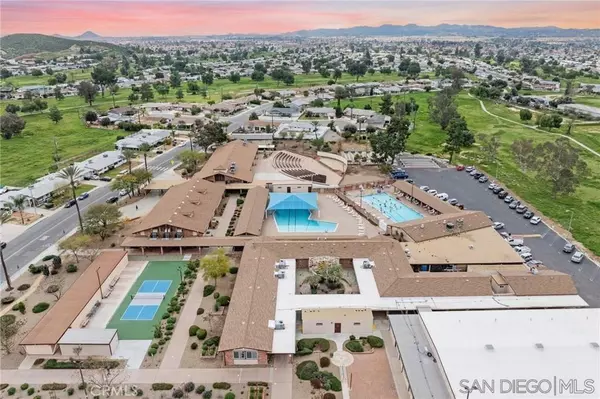$275,000
$275,000
For more information regarding the value of a property, please contact us for a free consultation.
2 Beds
2 Baths
1,066 SqFt
SOLD DATE : 12/18/2024
Key Details
Sold Price $275,000
Property Type Condo
Sub Type Condominium
Listing Status Sold
Purchase Type For Sale
Square Footage 1,066 sqft
Price per Sqft $257
MLS Listing ID 240020804
Sold Date 12/18/24
Style All Other Attached
Bedrooms 2
Full Baths 2
HOA Fees $31/ann
HOA Y/N Yes
Year Built 1964
Property Description
Welcome to a new chapter, Live & Play in the Del Webb Active Adult Lifestyle near the original 1st Fairway of Cherry Hills Golf Course. Low maintenance living in a 2 Bedroom design, 2 baths, kitchen, great room concept, filtration for water system, plus interior laundry room with storage. An additional enclosed Sun Room leading to fenced patio yard. Newer Roof (est.2015). Updated kitchen & appliances, master bath updated with travertine stone. The HOA includes water, sewer, trash and landscaping, The clubhouse offers more than 40 activities plus pools, spa, exercise, shuffleboard, billiards and more! Low tax rate, 55 and better age restricted community.
Location
State CA
County Riverside
Community Out Of Area
Area Riv Cty-Sun City (92586)
Building/Complex Name Sanctity
Rooms
Family Room 14x13
Other Rooms 22x13
Master Bedroom 14x13
Bedroom 2 14x13
Living Room n/a
Dining Room 10x13
Kitchen 13x12
Interior
Heating Electric
Cooling Central Forced Air
Equipment Dishwasher, Water Filtration, Electric Oven, Electric Cooking
Appliance Dishwasher, Water Filtration, Electric Oven, Electric Cooking
Laundry Laundry Room
Exterior
Exterior Feature Vinyl, Wood
Parking Features Garage
Garage Spaces 1.0
Fence Full
Pool Community/Common
Community Features BBQ, Clubhouse/Rec Room, Pool, Recreation Area, Spa/Hot Tub, Other/Remarks
Complex Features BBQ, Clubhouse/Rec Room, Pool, Recreation Area, Spa/Hot Tub, Other/Remarks
Roof Type Shingle
Total Parking Spaces 2
Building
Story 1
Lot Size Range 1-3999 SF
Sewer Sewer Connected
Water Meter on Property
Level or Stories 1 Story
Others
Senior Community 55 and Up
Age Restriction 55
Ownership Condominium
Monthly Total Fees $252
Acceptable Financing Cash, Conventional, Other/Remarks, Cash To Existing Loan, Submit
Listing Terms Cash, Conventional, Other/Remarks, Cash To Existing Loan, Submit
Pets Allowed Allowed w/Restrictions
Read Less Info
Want to know what your home might be worth? Contact us for a FREE valuation!

Our team is ready to help you sell your home for the highest possible price ASAP

Bought with Elmer Brizuela • United Executives Group
"My job is to find and attract mastery-based agents to the office, protect the culture, and make sure everyone is happy! "







