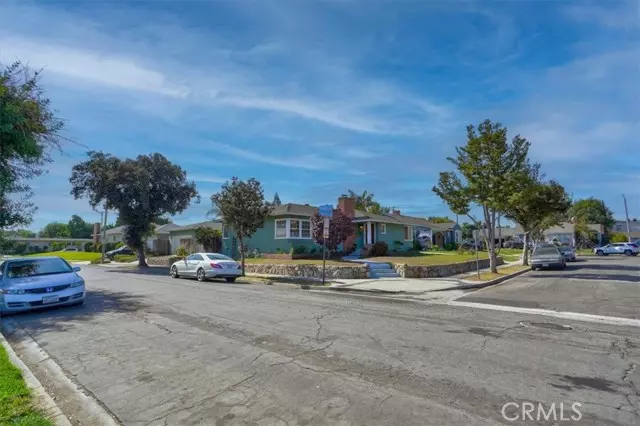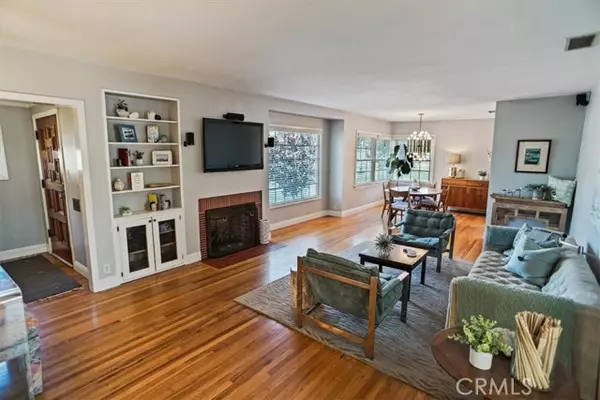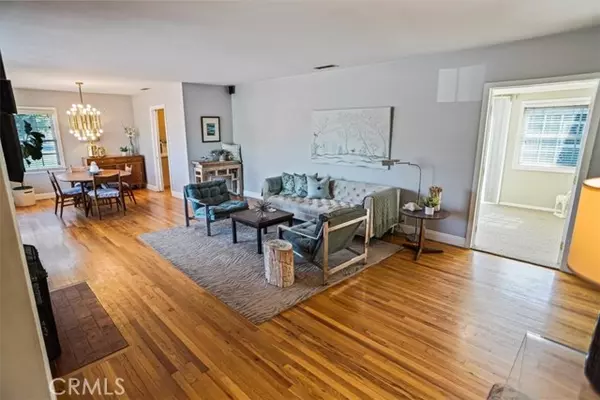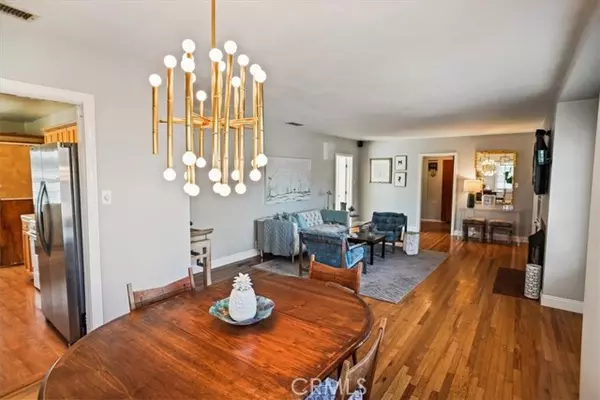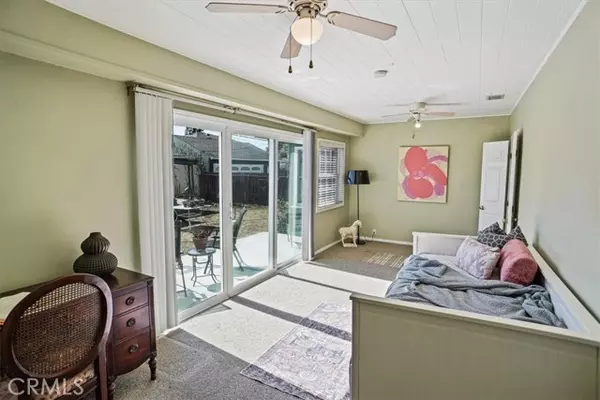$952,500
$985,000
3.3%For more information regarding the value of a property, please contact us for a free consultation.
3 Beds
3 Baths
1,850 SqFt
SOLD DATE : 12/12/2024
Key Details
Sold Price $952,500
Property Type Single Family Home
Sub Type Detached
Listing Status Sold
Purchase Type For Sale
Square Footage 1,850 sqft
Price per Sqft $514
MLS Listing ID OC24205322
Sold Date 12/12/24
Style Detached
Bedrooms 3
Full Baths 3
Construction Status Additions/Alterations
HOA Y/N No
Year Built 1947
Lot Size 7,049 Sqft
Acres 0.1618
Property Description
Absolutely, Charning "Bixby Terrace" with Rear Side Loading Garage and Guest House Located on a Cul-de-Sac, Corner Lot Across from "Somerset" Park. The interior offers a formal entry with coat closet, a formal living room with a brick trimmed fireplace, built-in book case, and dining area, a galley style kitchen with a park facing window over the sink, a breakfast nook and rear yard door access, a front facing bedroom with a step-in closet and built-in computer desk, a rear facing primary bedroom with it's own bath and walk-in closet, a center hall with the second bathroom, and a permitted bonus room addition used as the third bedroom (no closet) with sliding doors to a refinished patio slab and steps down to the rear yard. The "guest house" is attached to the back side of the two-car garage and is a living room/bedroom combination. It also offers a kitchenette, a center hall with a closet and access to a full bathroom complete with a tub/shower combination. Upgrades throughout the main house include an updated kitchen from original with ceramic tile counters, ribbon decorated backsplash, custom wood cabinetry, and recessed lighting, newer white trimmed dual pane windows throughout, as well as laminate (kitchen) and wood flooring , newer vinyl bath room flooring, some freshly painted areas, custom light fixtures, white blinds, ceiling fans, smooth ceilings, and more! A must see home! And a guest house bonus!! Close to shopping and access to Somerset Park where pickle ball is the choice sport!
Absolutely, Charning "Bixby Terrace" with Rear Side Loading Garage and Guest House Located on a Cul-de-Sac, Corner Lot Across from "Somerset" Park. The interior offers a formal entry with coat closet, a formal living room with a brick trimmed fireplace, built-in book case, and dining area, a galley style kitchen with a park facing window over the sink, a breakfast nook and rear yard door access, a front facing bedroom with a step-in closet and built-in computer desk, a rear facing primary bedroom with it's own bath and walk-in closet, a center hall with the second bathroom, and a permitted bonus room addition used as the third bedroom (no closet) with sliding doors to a refinished patio slab and steps down to the rear yard. The "guest house" is attached to the back side of the two-car garage and is a living room/bedroom combination. It also offers a kitchenette, a center hall with a closet and access to a full bathroom complete with a tub/shower combination. Upgrades throughout the main house include an updated kitchen from original with ceramic tile counters, ribbon decorated backsplash, custom wood cabinetry, and recessed lighting, newer white trimmed dual pane windows throughout, as well as laminate (kitchen) and wood flooring , newer vinyl bath room flooring, some freshly painted areas, custom light fixtures, white blinds, ceiling fans, smooth ceilings, and more! A must see home! And a guest house bonus!! Close to shopping and access to Somerset Park where pickle ball is the choice sport!
Location
State CA
County Los Angeles
Area Long Beach (90807)
Interior
Interior Features Recessed Lighting, Tile Counters, Furnished
Cooling Central Forced Air
Flooring Linoleum/Vinyl, Wood
Fireplaces Type FP in Living Room, Gas Starter
Equipment Dishwasher, Disposal, Gas Range
Appliance Dishwasher, Disposal, Gas Range
Laundry Garage
Exterior
Exterior Feature Stucco
Parking Features Garage, Garage - Single Door
Garage Spaces 2.0
Fence Wood
Utilities Available Sewer Connected
View Neighborhood
Roof Type Composition
Total Parking Spaces 2
Building
Lot Description Corner Lot, Cul-De-Sac, Curbs, Sidewalks
Story 1
Lot Size Range 4000-7499 SF
Sewer Public Sewer
Water Public
Architectural Style Traditional
Level or Stories 1 Story
Construction Status Additions/Alterations
Others
Monthly Total Fees $34
Acceptable Financing Cash To Existing Loan
Listing Terms Cash To Existing Loan
Special Listing Condition Standard
Read Less Info
Want to know what your home might be worth? Contact us for a FREE valuation!

Our team is ready to help you sell your home for the highest possible price ASAP

Bought with Brittnie Avery • First Team Real Estate
"My job is to find and attract mastery-based agents to the office, protect the culture, and make sure everyone is happy! "


