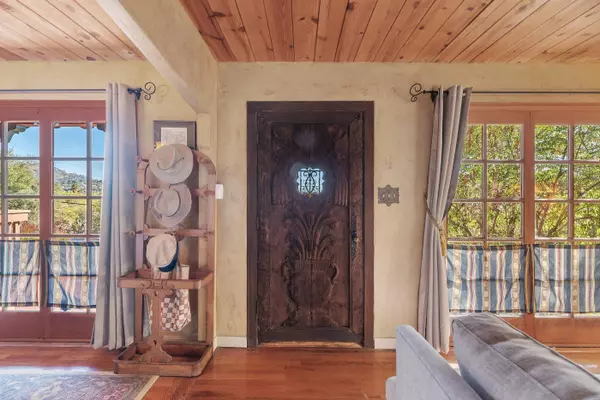$930,000
$949,000
2.0%For more information regarding the value of a property, please contact us for a free consultation.
2 Beds
3 Baths
1,824 SqFt
SOLD DATE : 12/02/2024
Key Details
Sold Price $930,000
Property Type Single Family Home
Sub Type Detached
Listing Status Sold
Purchase Type For Sale
Square Footage 1,824 sqft
Price per Sqft $509
Subdivision Spring Valley
MLS Listing ID 240025230
Sold Date 12/02/24
Style Detached
Bedrooms 2
Full Baths 3
HOA Y/N No
Year Built 1927
Lot Size 0.730 Acres
Acres 0.73
Property Description
Welcome to this stunning Spanish-style private retreat, including a hand carved custom front door, offering timeless charm and modern amenities on a private, beautifully landscaped property. The main home features two bedrooms plus an office or a den with their own private balconies and slider to the private backyard and two spacious bathrooms. The inviting living spaces are accentuated by wood-wrapped windows and ceilings, adding rustic charm throughout, opening to private covered balconies. Outside, you'll find multiple patios perfect for entertaining, along with an outdoor wood fireplace to enjoy cool evenings under the stars. The property also features a cozy detached studio casita with kitchen and bathroom,plus laundry area for guests or extended family, providing extra privacy and comfort. A circular driveway welcomes you, offering ample parking along with a newer carport/RV parking. Additional highlights include a small workshop and a separate storage room for all your projects. The property is surrounded by mountain/wood views, creating a serene atmosphere, viewing deck overlooking a koi pond (currently not full) to complete your dream oasis. Don't miss out on this unique property that perfectly blends style, comfort, and functionality!
Detached casita no permits, buyer's to verify sqft. and approve all information. The main residence has 3 bedrooms (2 of those rooms do not have closets)
Location
State CA
County San Diego
Community Spring Valley
Area Spring Valley (91977)
Zoning R1
Rooms
Family Room 19x15
Other Rooms 19x15
Guest Accommodations Detached
Master Bedroom 20x13
Bedroom 2 11x10
Bedroom 3 14x10
Living Room 16x15
Dining Room 12x10
Kitchen 14x13
Interior
Interior Features Balcony, Bathtub, Beamed Ceilings, Ceiling Fan, High Ceilings (9 Feet+), Kitchen Island, Living Room Balcony, Living Room Deck Attached, Shower, Shower in Tub, Storage Space, Tile Counters
Heating Natural Gas
Cooling Central Forced Air
Flooring Carpet, Linoleum/Vinyl, Tile, Wood
Fireplaces Number 2
Fireplaces Type FP in Living Room, Patio/Outdoors
Equipment Dishwasher, Disposal, Built In Range, Electric Stove, Gas Range
Steps Yes
Appliance Dishwasher, Disposal, Built In Range, Electric Stove, Gas Range
Laundry Kitchen
Exterior
Exterior Feature Adobe, Wood, Wood/Stucco
Parking Features None Known
Fence Partial
View Evening Lights, Mountains/Hills, Courtyard, Trees/Woods
Roof Type Composition,Mixed,Spanish Tile
Total Parking Spaces 10
Building
Story 1
Lot Size Range .5 to 1 AC
Sewer Sewer Connected, Public Sewer
Water Public
Architectural Style Mediterranean/Spanish, Traditional
Level or Stories 1 Story
Others
Ownership Fee Simple
Acceptable Financing Cal Vet, Cash, Conventional, FHA, VA
Listing Terms Cal Vet, Cash, Conventional, FHA, VA
Pets Allowed Yes
Read Less Info
Want to know what your home might be worth? Contact us for a FREE valuation!

Our team is ready to help you sell your home for the highest possible price ASAP

Bought with Patrick Megally • RE/MAX Connections
"My job is to find and attract mastery-based agents to the office, protect the culture, and make sure everyone is happy! "







