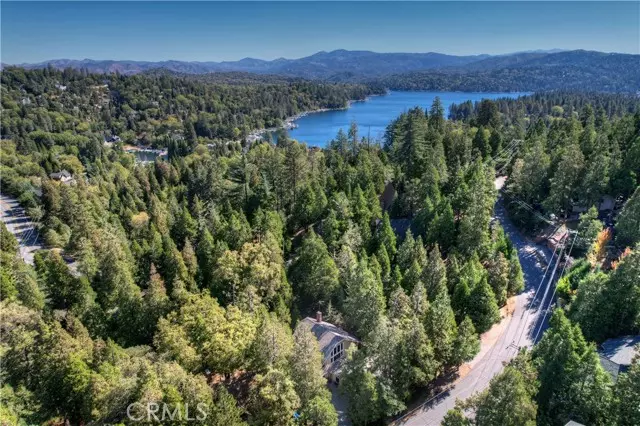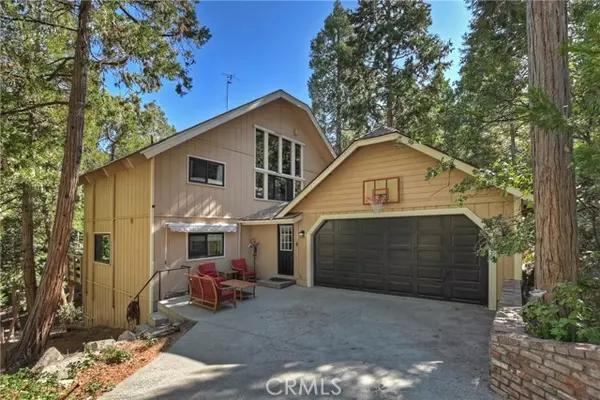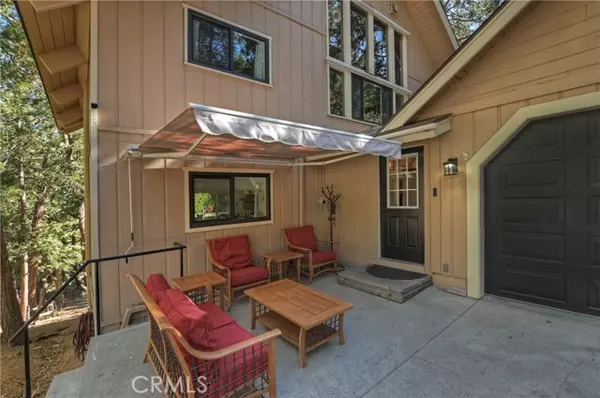$655,000
$659,000
0.6%For more information regarding the value of a property, please contact us for a free consultation.
4 Beds
3 Baths
1,865 SqFt
SOLD DATE : 12/04/2024
Key Details
Sold Price $655,000
Property Type Single Family Home
Sub Type Detached
Listing Status Sold
Purchase Type For Sale
Square Footage 1,865 sqft
Price per Sqft $351
MLS Listing ID RW24216016
Sold Date 12/04/24
Style Detached
Bedrooms 4
Full Baths 2
Half Baths 1
Construction Status Updated/Remodeled
HOA Y/N No
Year Built 1973
Lot Size 0.262 Acres
Acres 0.2624
Property Description
Loads of outstanding features.. LAKE RIGHTS to begin with... next... level entry into garage and the house... then, the primary suite is on the main level!!! How convenient is this..... many fun and functional upgrades. Large living area w/ gas-log fireplace, opens to dining area and kitchen; sliders and windows open out to large private deck. From this deck, you can enjoy nothing but a beautiful forest setting. A perfect spot to move the party outdoors for a BBQ or sip your coffee in solitude out under the trees. Kitchen is classy and remodeled: you'll love the ambiance of the walnut butcher block counters, Farmhouse double copper sink and wood-look luxury vinyl floor. Bronze stainless appliances. Head upstairs and here you will find 3 additional bedrooms. One bedroom with a beautiful Queen sized solid oak Murphy bed!! The second bedroom has a large attached bath for a second en suite if needed. This remodeled bath has 2 separate sink/vanities. Some cool mirrors and shelving bring in natural wood accents. The luxury vinyl flooring is throughout the home. Game/family room upstairs with soaring ceilings and lots of nice windows and light. Gas fireplace to take the chill off while you play a game of pool!!! Split AC in each bedroom and living area. Ceiling fans throughout. Did we mention the windows are dual pane, Pex plumbing and a water shut-off switch in the house...how convenient is that. Additional off-street driveway parking for your guests!! There is a fenced area for dogs just off entry so that's very accessible winter and summer for your furry friends!! This property
Loads of outstanding features.. LAKE RIGHTS to begin with... next... level entry into garage and the house... then, the primary suite is on the main level!!! How convenient is this..... many fun and functional upgrades. Large living area w/ gas-log fireplace, opens to dining area and kitchen; sliders and windows open out to large private deck. From this deck, you can enjoy nothing but a beautiful forest setting. A perfect spot to move the party outdoors for a BBQ or sip your coffee in solitude out under the trees. Kitchen is classy and remodeled: you'll love the ambiance of the walnut butcher block counters, Farmhouse double copper sink and wood-look luxury vinyl floor. Bronze stainless appliances. Head upstairs and here you will find 3 additional bedrooms. One bedroom with a beautiful Queen sized solid oak Murphy bed!! The second bedroom has a large attached bath for a second en suite if needed. This remodeled bath has 2 separate sink/vanities. Some cool mirrors and shelving bring in natural wood accents. The luxury vinyl flooring is throughout the home. Game/family room upstairs with soaring ceilings and lots of nice windows and light. Gas fireplace to take the chill off while you play a game of pool!!! Split AC in each bedroom and living area. Ceiling fans throughout. Did we mention the windows are dual pane, Pex plumbing and a water shut-off switch in the house...how convenient is that. Additional off-street driveway parking for your guests!! There is a fenced area for dogs just off entry so that's very accessible winter and summer for your furry friends!! This property is located just minutes from the lake and close to town yet it feels like a secluded mountain retreat!!! Partially furnished too!!!
Location
State CA
County San Bernardino
Area Lake Arrowhead (92352)
Interior
Interior Features Living Room Deck Attached
Cooling Other/Remarks
Flooring Linoleum/Vinyl
Equipment Dishwasher, Dryer, Refrigerator, Washer, Gas Oven, Gas Range
Appliance Dishwasher, Dryer, Refrigerator, Washer, Gas Oven, Gas Range
Laundry Closet Stacked, Inside
Exterior
Garage Spaces 2.0
View Trees/Woods
Total Parking Spaces 2
Building
Story 2
Sewer Public Sewer
Water Public
Level or Stories 2 Story
Construction Status Updated/Remodeled
Others
Acceptable Financing Cash, Cash To New Loan
Listing Terms Cash, Cash To New Loan
Special Listing Condition Standard
Read Less Info
Want to know what your home might be worth? Contact us for a FREE valuation!

Our team is ready to help you sell your home for the highest possible price ASAP

Bought with STARLETTE SELF • ARROWHEAD PREMIER PROPERTIES
"My job is to find and attract mastery-based agents to the office, protect the culture, and make sure everyone is happy! "







