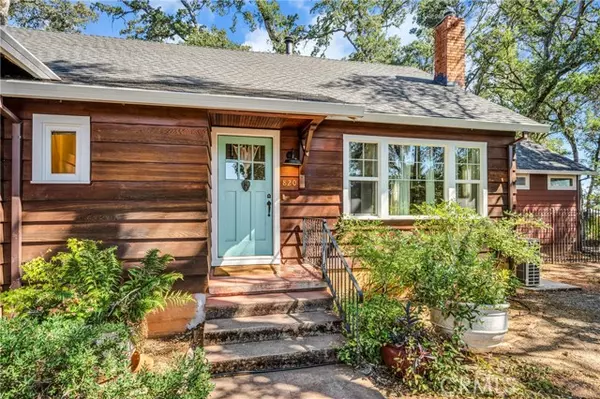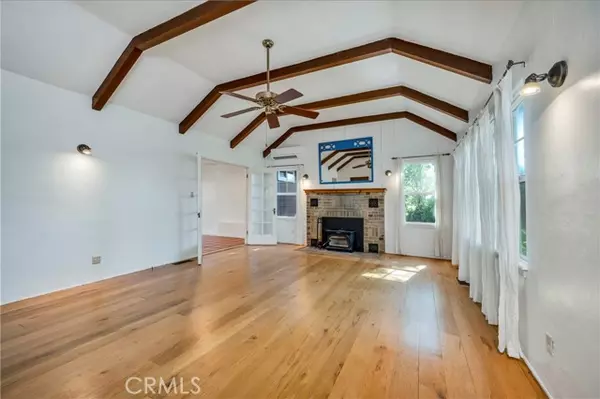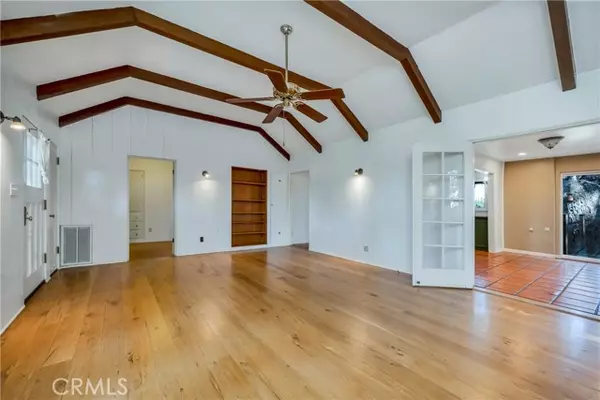$479,000
$479,000
For more information regarding the value of a property, please contact us for a free consultation.
4 Beds
3 Baths
1,900 SqFt
SOLD DATE : 12/04/2024
Key Details
Sold Price $479,000
Property Type Single Family Home
Sub Type Detached
Listing Status Sold
Purchase Type For Sale
Square Footage 1,900 sqft
Price per Sqft $252
MLS Listing ID LC24169848
Sold Date 12/04/24
Style Detached
Bedrooms 4
Full Baths 2
Half Baths 1
HOA Y/N No
Year Built 1946
Lot Size 0.608 Acres
Acres 0.6079
Property Description
Bright fusion of 1940s charm and modern upgrades in this single-level, 4-bedroom/3-bath cottage situated at the top of Fourth Street in downtown Lakeport. Set on just over half an acre of mature oak tree studded property, this beautiful redwood siding wrapped home features original refinished hardwood flooring and vaulted ceilings in the living room, a charming brick wood-burning fireplace, custom built-in bookshelves and abundant natural light. The kitchen has updated granite countertops and tile backsplash, durable terracotta tile flooring, propane stove, and a spacious pantry. The newer addition (2009?) created a split-bedroom floor plan with the primary bedroom & bathroom on one side of the home, 3 bedrooms on the other and the common areas in the center. The primary bedroom has a large walk-in closet and vaulted ceiling, access to the deck, and a propane fireplace. The bathroom has two sinks, granite countertops and a large walk-in tiled shower. Additional modern upgrades include, mini-splits, tankless hot water heater, Tesla charging battery station, dual pane windows/sliding glass doors, and outdoor retaining wall. There is an additional attic space (approx. 500 sqft) accessed from the center of the home with subflooring and electrical already installed. Step out onto the large redwood deck overlooking the tranquil fully fenced backyard with a chicken coop & playground. To the left you'll find the detached garage with updated laundry room and additional space the current owners used as an office. Behind the garage is a 20'x20' shop with barn door that was previously
Bright fusion of 1940s charm and modern upgrades in this single-level, 4-bedroom/3-bath cottage situated at the top of Fourth Street in downtown Lakeport. Set on just over half an acre of mature oak tree studded property, this beautiful redwood siding wrapped home features original refinished hardwood flooring and vaulted ceilings in the living room, a charming brick wood-burning fireplace, custom built-in bookshelves and abundant natural light. The kitchen has updated granite countertops and tile backsplash, durable terracotta tile flooring, propane stove, and a spacious pantry. The newer addition (2009?) created a split-bedroom floor plan with the primary bedroom & bathroom on one side of the home, 3 bedrooms on the other and the common areas in the center. The primary bedroom has a large walk-in closet and vaulted ceiling, access to the deck, and a propane fireplace. The bathroom has two sinks, granite countertops and a large walk-in tiled shower. Additional modern upgrades include, mini-splits, tankless hot water heater, Tesla charging battery station, dual pane windows/sliding glass doors, and outdoor retaining wall. There is an additional attic space (approx. 500 sqft) accessed from the center of the home with subflooring and electrical already installed. Step out onto the large redwood deck overlooking the tranquil fully fenced backyard with a chicken coop & playground. To the left you'll find the detached garage with updated laundry room and additional space the current owners used as an office. Behind the garage is a 20'x20' shop with barn door that was previously used as a Crossfit gym but could be used for another bedroom or rental. This property has so much potential and unique features, it's truly a must-see. Within walking distance to downtown and in a friendly neighborhood. Schedule a tour today and fall in love with 820 Fourth Street.
Location
State CA
County Lake
Area Lakeport (95453)
Interior
Interior Features Beamed Ceilings, Granite Counters, Laminate Counters, Living Room Deck Attached, Pull Down Stairs to Attic, Recessed Lighting
Heating Propane
Cooling Central Forced Air
Flooring Tile, Wood
Fireplaces Type Propane
Equipment Dishwasher, Disposal, Microwave, Refrigerator, Propane Oven, Propane Range
Appliance Dishwasher, Disposal, Microwave, Refrigerator, Propane Oven, Propane Range
Laundry Garage, Laundry Room
Exterior
Parking Features Garage
Garage Spaces 1.0
Utilities Available Electricity Connected, Propane, Water Available, Sewer Connected
View Neighborhood
Roof Type Composition
Total Parking Spaces 1
Building
Lot Description Curbs, Sidewalks, Landscaped
Story 1
Lot Size Range .5 to 1 AC
Sewer Public Sewer
Water Other/Remarks, Well
Architectural Style Cottage
Level or Stories 1 Story
Others
Acceptable Financing Cash To New Loan, Submit
Listing Terms Cash To New Loan, Submit
Special Listing Condition Standard
Read Less Info
Want to know what your home might be worth? Contact us for a FREE valuation!

Our team is ready to help you sell your home for the highest possible price ASAP

Bought with Hannah Wright • Konocti Realty
"My job is to find and attract mastery-based agents to the office, protect the culture, and make sure everyone is happy! "







