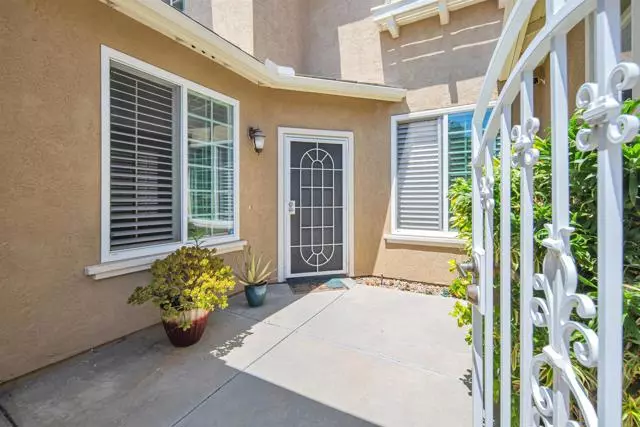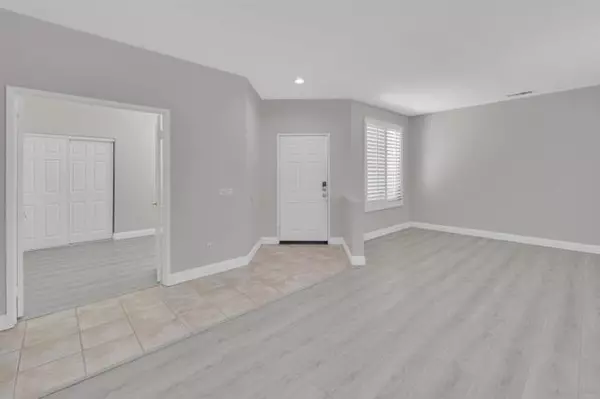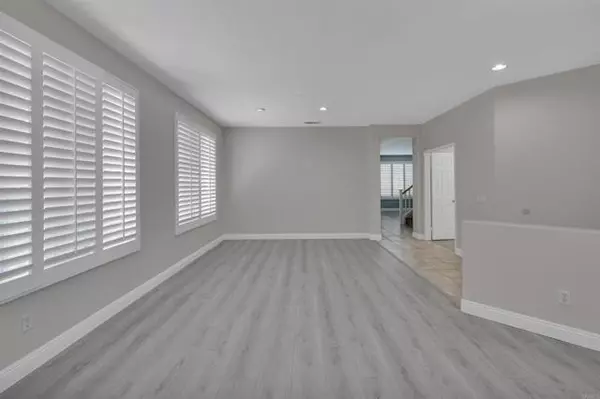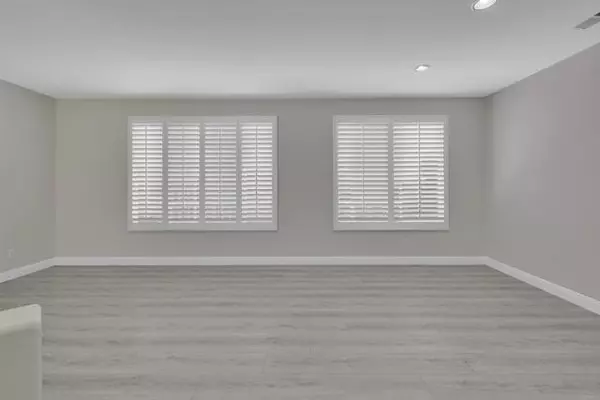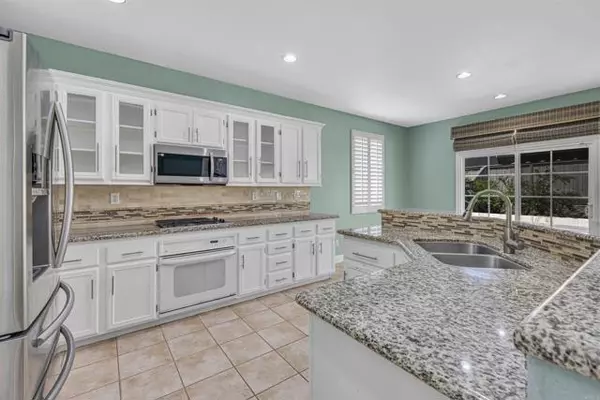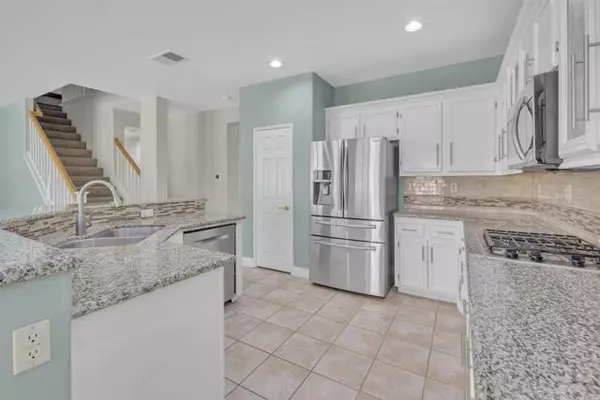$1,129,000
$1,129,990
0.1%For more information regarding the value of a property, please contact us for a free consultation.
4 Beds
3 Baths
2,542 SqFt
SOLD DATE : 12/03/2024
Key Details
Sold Price $1,129,000
Property Type Single Family Home
Sub Type Detached
Listing Status Sold
Purchase Type For Sale
Square Footage 2,542 sqft
Price per Sqft $444
MLS Listing ID NDP2406483
Sold Date 12/03/24
Style Detached
Bedrooms 4
Full Baths 3
HOA Fees $108/mo
HOA Y/N Yes
Year Built 2001
Lot Size 6,701 Sqft
Acres 0.1538
Property Description
Come see this beautiful cul-de-sac home in the heart of Otay Ranch. This beautiful home has 4 bedrooms upstairs with an additional room downstairs with closet that could be used as a bedroom. This home has solar panels that are completely paid off. Also triple pane windows. The kitchen has granite counter tops and an island. The backyard is spacious, open and with a retractable awning for those hot, sunny days. This home comes with an attached 2 car garage and an attached one car garage. There are some receptacles with USB ports downstairs. Thermostat is a Nest smart thermostat which can be controlled with an app. Home is currently served by ADT for home security.
Come see this beautiful cul-de-sac home in the heart of Otay Ranch. This beautiful home has 4 bedrooms upstairs with an additional room downstairs with closet that could be used as a bedroom. This home has solar panels that are completely paid off. Also triple pane windows. The kitchen has granite counter tops and an island. The backyard is spacious, open and with a retractable awning for those hot, sunny days. This home comes with an attached 2 car garage and an attached one car garage. There are some receptacles with USB ports downstairs. Thermostat is a Nest smart thermostat which can be controlled with an app. Home is currently served by ADT for home security.
Location
State CA
County San Diego
Area Chula Vista (91913)
Zoning R-1:SINGLE
Interior
Cooling Central Forced Air
Fireplaces Type Gas
Laundry Laundry Room
Exterior
Garage Spaces 3.0
Pool Community/Common
Total Parking Spaces 3
Building
Lot Description Curbs, Sidewalks
Story 2
Lot Size Range 4000-7499 SF
Sewer Public Sewer
Level or Stories 2 Story
Schools
Middle Schools Sweetwater Union High School District
High Schools Sweetwater Union High School District
Others
Monthly Total Fees $421
Acceptable Financing Cash, Conventional
Listing Terms Cash, Conventional
Special Listing Condition Standard
Read Less Info
Want to know what your home might be worth? Contact us for a FREE valuation!

Our team is ready to help you sell your home for the highest possible price ASAP

Bought with Alejandra Stepho • Berkshire Hathaway HomeService
"My job is to find and attract mastery-based agents to the office, protect the culture, and make sure everyone is happy! "


