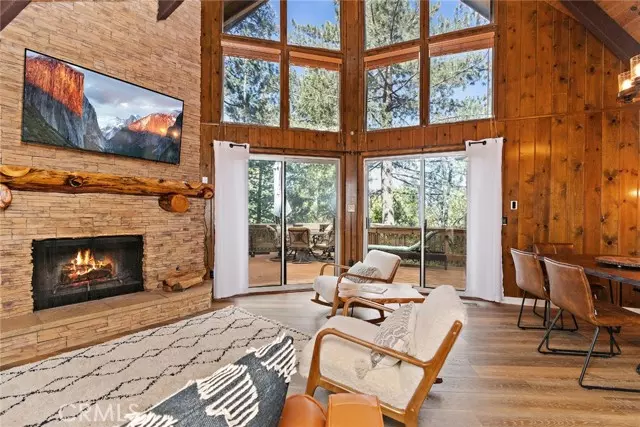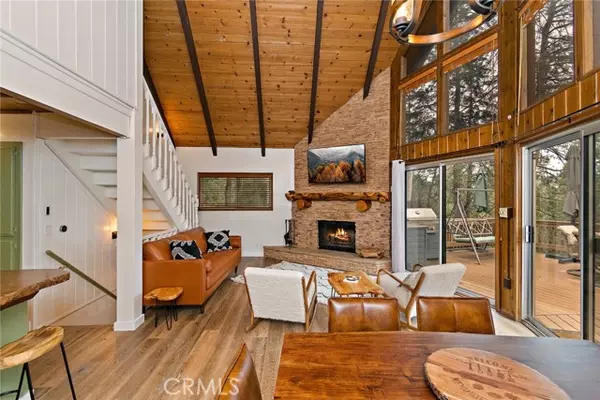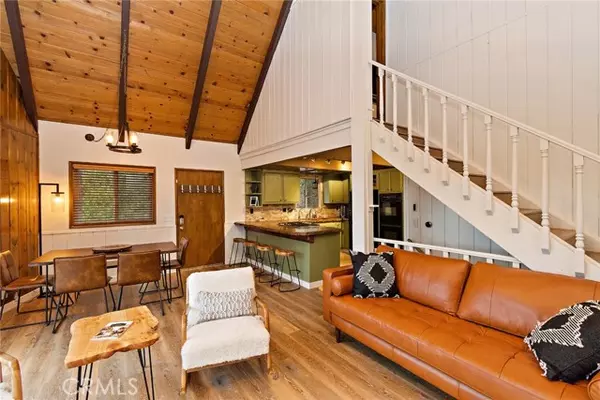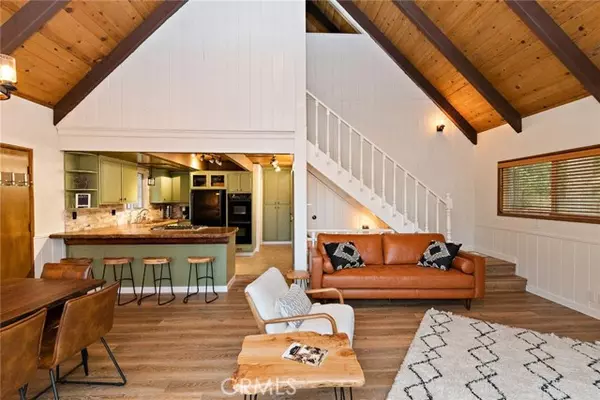$630,000
$649,900
3.1%For more information regarding the value of a property, please contact us for a free consultation.
3 Beds
3 Baths
1,756 SqFt
SOLD DATE : 11/27/2024
Key Details
Sold Price $630,000
Property Type Single Family Home
Sub Type Detached
Listing Status Sold
Purchase Type For Sale
Square Footage 1,756 sqft
Price per Sqft $358
MLS Listing ID EV24146205
Sold Date 11/27/24
Style Detached
Bedrooms 3
Full Baths 3
HOA Y/N No
Year Built 1979
Lot Size 9,420 Sqft
Acres 0.2163
Property Description
Welcome to the Lake Arrowhead dream cabin. The setting in the pines, the gorgeous remodel already done, the cozy mountain vibe, the dining deck complete with bbq and bistro lights - its all ready and waiting for you in this lovely, stylish home. Entry into the main level takes your breath away with a floor to ceiling wall of glass windows and doors, stacked stone fireplace wall, cathedral ceilings and an inviting dining area. Sliding glass doors lead you to a large relaxation deck surrounded by towering pines. The perfect place to grill or read or just breathe in the mountain air sitting in the romantic swing made for two. The kitchen has all the necessary amenities to create delicious dining memories for you and your guests. A bedroom and full bath complete the main floor living space. The primary bedroom is a massive (pardon the pun!) suite of total comfort. The suite includes a spacious, elegant bathroom complete with a luxury jetted soaking tub, tall walk-in shower and unique closet space. Walk out to your private deck to enjoy morning coffee or evening cocktails. The top level is an enclosed loft large enough for two beds, a charming bathroom with shower and large storage space. The shared driveway leads up to two level driveways for plentiful parking. A fenced yard to the side is accessible through a door from the primary suite - perfect for pet owners. Air conditioning and new furnace have been recently installed as well as a WHOLE HOUSE WATER FILTRATION SYSTEM with Reverse Osmosis under the kitchen sink. Per prior owner the roof was replaced in 2020. LAKE RIGHTS inc
Welcome to the Lake Arrowhead dream cabin. The setting in the pines, the gorgeous remodel already done, the cozy mountain vibe, the dining deck complete with bbq and bistro lights - its all ready and waiting for you in this lovely, stylish home. Entry into the main level takes your breath away with a floor to ceiling wall of glass windows and doors, stacked stone fireplace wall, cathedral ceilings and an inviting dining area. Sliding glass doors lead you to a large relaxation deck surrounded by towering pines. The perfect place to grill or read or just breathe in the mountain air sitting in the romantic swing made for two. The kitchen has all the necessary amenities to create delicious dining memories for you and your guests. A bedroom and full bath complete the main floor living space. The primary bedroom is a massive (pardon the pun!) suite of total comfort. The suite includes a spacious, elegant bathroom complete with a luxury jetted soaking tub, tall walk-in shower and unique closet space. Walk out to your private deck to enjoy morning coffee or evening cocktails. The top level is an enclosed loft large enough for two beds, a charming bathroom with shower and large storage space. The shared driveway leads up to two level driveways for plentiful parking. A fenced yard to the side is accessible through a door from the primary suite - perfect for pet owners. Air conditioning and new furnace have been recently installed as well as a WHOLE HOUSE WATER FILTRATION SYSTEM with Reverse Osmosis under the kitchen sink. Per prior owner the roof was replaced in 2020. LAKE RIGHTS included - also a great location to the nearby private Country Club, as well as hiking trails. Schedule your showing and start enjoying the mountain life!
Location
State CA
County San Bernardino
Area Lake Arrowhead (92352)
Zoning LA/RS-14M
Interior
Interior Features 2 Staircases, Beamed Ceilings, Living Room Deck Attached
Cooling Central Forced Air
Fireplaces Type FP in Living Room, Gas Starter
Equipment Dishwasher, Dryer, Microwave, Refrigerator, Washer, Gas Range
Appliance Dishwasher, Dryer, Microwave, Refrigerator, Washer, Gas Range
Laundry Laundry Room
Exterior
Fence Chain Link
Utilities Available Cable Connected, Electricity Connected, Natural Gas Connected, Sewer Connected, Water Connected
View Mountains/Hills, Trees/Woods
Roof Type Composition
Building
Lot Description National Forest
Story 2
Lot Size Range 7500-10889 SF
Sewer Public Sewer
Water Public
Level or Stories 3 Story
Others
Monthly Total Fees $58
Acceptable Financing Cash To New Loan
Listing Terms Cash To New Loan
Special Listing Condition Standard
Read Less Info
Want to know what your home might be worth? Contact us for a FREE valuation!

Our team is ready to help you sell your home for the highest possible price ASAP

Bought with Tracey Lee Herbert • EXP REALTY OF CALIFORNIA INC
"My job is to find and attract mastery-based agents to the office, protect the culture, and make sure everyone is happy! "







