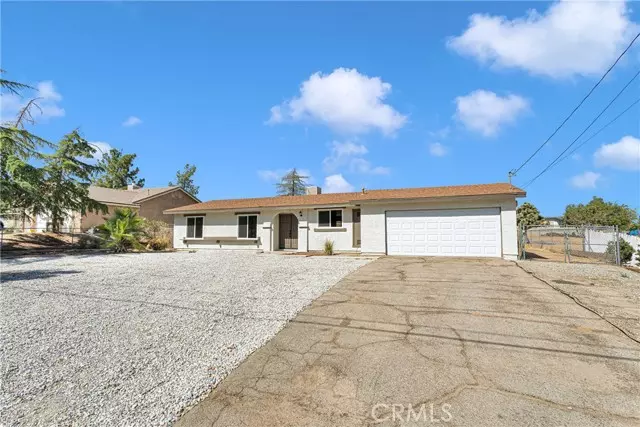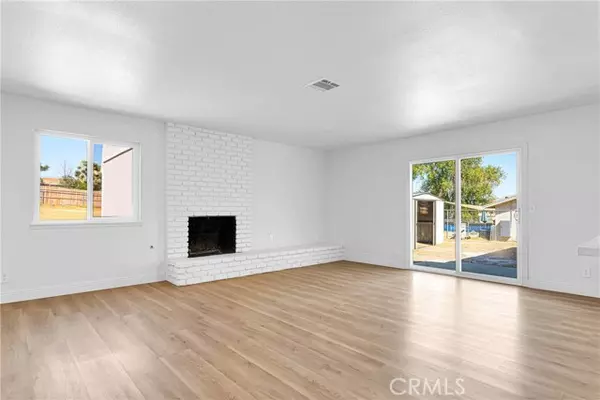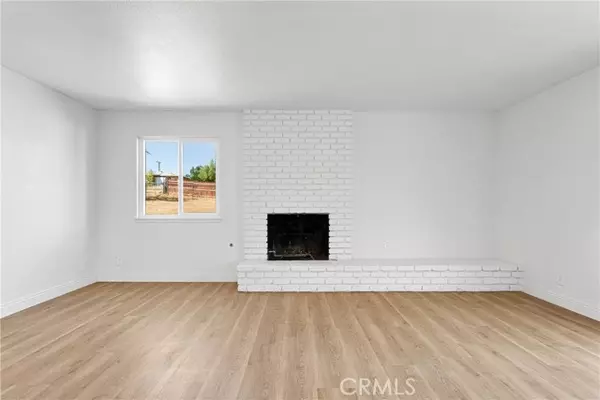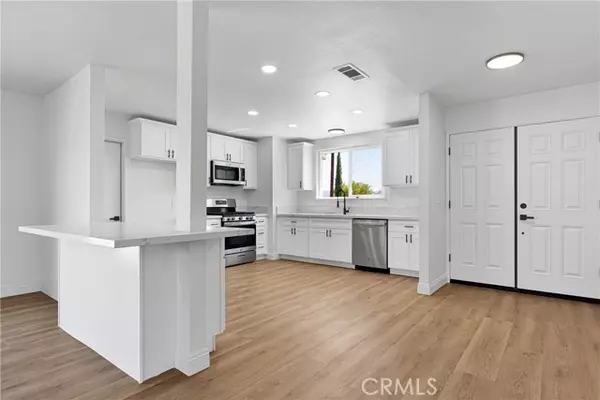$445,000
$439,900
1.2%For more information regarding the value of a property, please contact us for a free consultation.
3 Beds
2 Baths
1,277 SqFt
SOLD DATE : 11/20/2024
Key Details
Sold Price $445,000
Property Type Single Family Home
Sub Type Detached
Listing Status Sold
Purchase Type For Sale
Square Footage 1,277 sqft
Price per Sqft $348
MLS Listing ID OC24196204
Sold Date 11/20/24
Style Detached
Bedrooms 3
Full Baths 2
Construction Status Turnkey,Updated/Remodeled
HOA Y/N No
Year Built 1978
Lot Size 0.460 Acres
Acres 0.4604
Property Description
This home has been tastefully & extensively remodeled! Upon entering, the open floor plan maximizes the space & the natural light shining throughout the homes makes it feel so much bigger. The kitchen features brand new shaker cabinets, Calcutta quartz countertops with black hardware & faucet that contrast beautifully with the high end GE stainless steel appliances. The living room is open to the kitchen & dining room & premium LVP flooring runs through them all for a stylish & functional design. The white brick fireplace is a focal point in the living room. The home features three bedrooms which have plush carpet with tick padding & the master bathroom has been remodeled with stylish white tile with a contrasting black trim & black hardware for a timeless modern look. Other notable features include brand new dual pane windows throughout the home, a brand new AC, recessed lighting, desert rock landscaping & so much more... The backyard has two large sheds & plenty of open space for you to utilize in whichever way suits you best. This is truly a unique home!!
This home has been tastefully & extensively remodeled! Upon entering, the open floor plan maximizes the space & the natural light shining throughout the homes makes it feel so much bigger. The kitchen features brand new shaker cabinets, Calcutta quartz countertops with black hardware & faucet that contrast beautifully with the high end GE stainless steel appliances. The living room is open to the kitchen & dining room & premium LVP flooring runs through them all for a stylish & functional design. The white brick fireplace is a focal point in the living room. The home features three bedrooms which have plush carpet with tick padding & the master bathroom has been remodeled with stylish white tile with a contrasting black trim & black hardware for a timeless modern look. Other notable features include brand new dual pane windows throughout the home, a brand new AC, recessed lighting, desert rock landscaping & so much more... The backyard has two large sheds & plenty of open space for you to utilize in whichever way suits you best. This is truly a unique home!!
Location
State CA
County San Bernardino
Area Hesperia (92345)
Interior
Cooling Central Forced Air
Flooring Carpet, Linoleum/Vinyl
Fireplaces Type FP in Family Room
Equipment Dishwasher, Microwave, Electric Oven, Gas Range
Appliance Dishwasher, Microwave, Electric Oven, Gas Range
Laundry Garage
Exterior
Parking Features Garage
Garage Spaces 2.0
Utilities Available Electricity Connected, Water Connected
View Neighborhood
Roof Type Shingle
Total Parking Spaces 2
Building
Story 1
Sewer Conventional Septic
Water Public
Level or Stories 1 Story
Construction Status Turnkey,Updated/Remodeled
Others
Monthly Total Fees $14
Acceptable Financing Cash, Conventional, FHA, VA, Submit
Listing Terms Cash, Conventional, FHA, VA, Submit
Special Listing Condition Standard
Read Less Info
Want to know what your home might be worth? Contact us for a FREE valuation!

Our team is ready to help you sell your home for the highest possible price ASAP

Bought with BBR Partners, Inc.
"My job is to find and attract mastery-based agents to the office, protect the culture, and make sure everyone is happy! "







