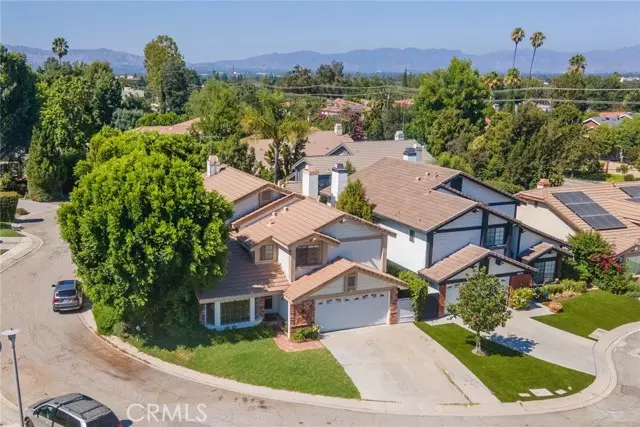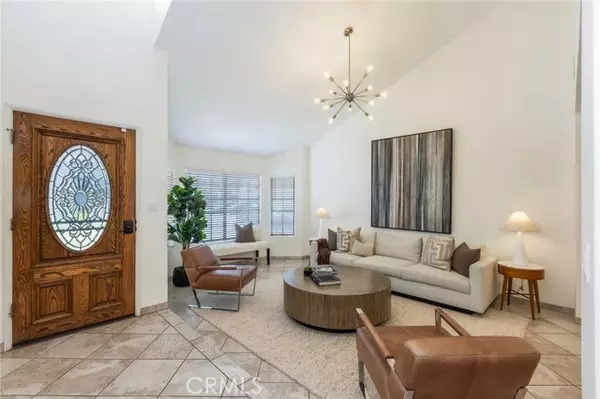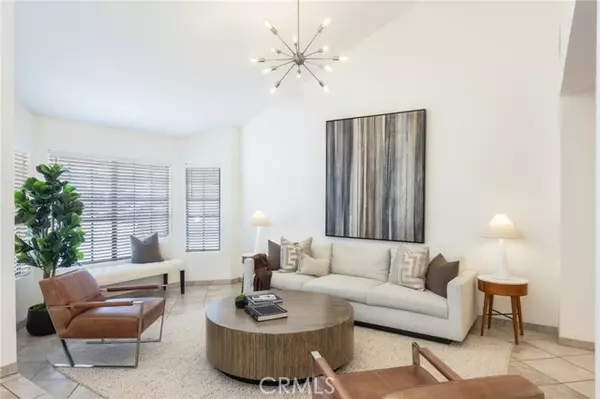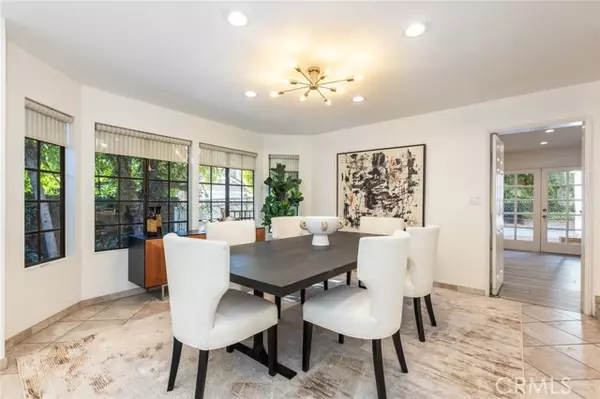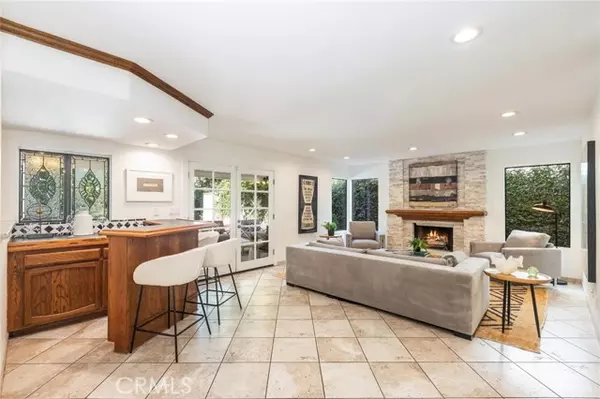$1,488,000
$1,488,000
For more information regarding the value of a property, please contact us for a free consultation.
4 Beds
3 Baths
2,916 SqFt
SOLD DATE : 11/21/2024
Key Details
Sold Price $1,488,000
Property Type Single Family Home
Sub Type Detached
Listing Status Sold
Purchase Type For Sale
Square Footage 2,916 sqft
Price per Sqft $510
MLS Listing ID SR24176673
Sold Date 11/21/24
Style Detached
Bedrooms 4
Full Baths 3
HOA Fees $50/mo
HOA Y/N Yes
Year Built 1983
Lot Size 8,533 Sqft
Acres 0.1959
Property Description
Beautifully updated 4 bed/3 bath home nestled in the gated community of Tarzana Country Estates. Upon entering, you are welcomed by soaring ceilings and a flood of natural light. The open and airy living room flows seamlessly into a spacious formal dining area. For a more informal gathering, enjoy the comfortable family room with a recently remodeled stone fireplace and bar. Exit through the french doors to the completely private backyard where you can take a dip in the refreshing pool, relax in the hot tub after a long day, or grill your favorite meal on the built-in BBQ. The stylish chefs kitchen boasts custom gray cabinets, quartz countertops, and attractive Samsung appliances. One bedroom, a full bathroom, and a generous laundry room finish off the first floor. Upstairs, the impressive primary suite with vaulted ceilings, a fireplace, and huge walk-in closet, is the perfect space to rest and refresh. The spa-inspired primary bathroom is phenomenal. Soak in the oversized tub, relax in the luxurious oversized shower, or heat up in the sauna. Two more ample sized bedrooms and and additional full bathroom complete the second story. Additional features include recessed lights, a two-car attached garage and dual zone A/C. A delightful blend of comfort, design, and space. This home has it all.
Beautifully updated 4 bed/3 bath home nestled in the gated community of Tarzana Country Estates. Upon entering, you are welcomed by soaring ceilings and a flood of natural light. The open and airy living room flows seamlessly into a spacious formal dining area. For a more informal gathering, enjoy the comfortable family room with a recently remodeled stone fireplace and bar. Exit through the french doors to the completely private backyard where you can take a dip in the refreshing pool, relax in the hot tub after a long day, or grill your favorite meal on the built-in BBQ. The stylish chefs kitchen boasts custom gray cabinets, quartz countertops, and attractive Samsung appliances. One bedroom, a full bathroom, and a generous laundry room finish off the first floor. Upstairs, the impressive primary suite with vaulted ceilings, a fireplace, and huge walk-in closet, is the perfect space to rest and refresh. The spa-inspired primary bathroom is phenomenal. Soak in the oversized tub, relax in the luxurious oversized shower, or heat up in the sauna. Two more ample sized bedrooms and and additional full bathroom complete the second story. Additional features include recessed lights, a two-car attached garage and dual zone A/C. A delightful blend of comfort, design, and space. This home has it all.
Location
State CA
County Los Angeles
Area Tarzana (91356)
Zoning LAR1
Interior
Interior Features Recessed Lighting, Stone Counters
Cooling Central Forced Air
Flooring Carpet, Stone
Fireplaces Type FP in Family Room
Equipment Dishwasher, Disposal, Dryer, Refrigerator, Washer
Appliance Dishwasher, Disposal, Dryer, Refrigerator, Washer
Laundry Laundry Room
Exterior
Garage Spaces 2.0
Fence Privacy
Pool Below Ground, Private
View Pool, Neighborhood, Trees/Woods
Total Parking Spaces 4
Building
Lot Description Landscaped
Story 2
Lot Size Range 7500-10889 SF
Sewer Public Sewer
Water Public
Level or Stories 2 Story
Others
Monthly Total Fees $85
Acceptable Financing Cash To New Loan
Listing Terms Cash To New Loan
Special Listing Condition Standard
Read Less Info
Want to know what your home might be worth? Contact us for a FREE valuation!

Our team is ready to help you sell your home for the highest possible price ASAP

Bought with Alison Ebbert • Berkshire Hathaway HomeServices California Properties
"My job is to find and attract mastery-based agents to the office, protect the culture, and make sure everyone is happy! "


