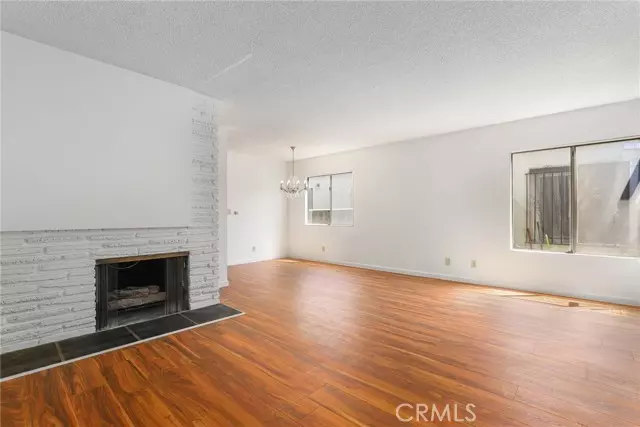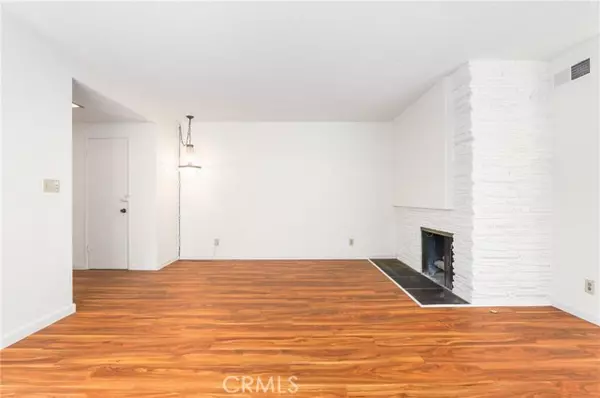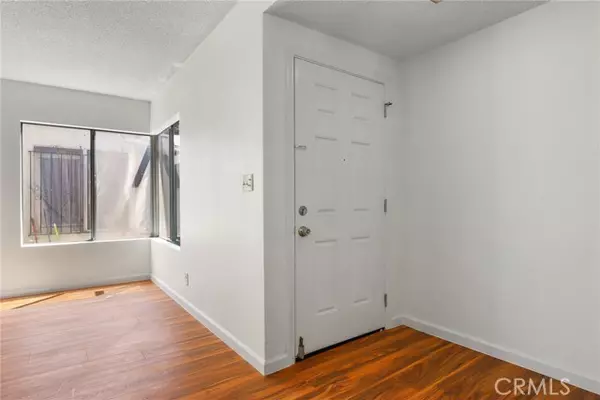$640,000
$699,000
8.4%For more information regarding the value of a property, please contact us for a free consultation.
3 Beds
2 Baths
1,225 SqFt
SOLD DATE : 11/20/2024
Key Details
Sold Price $640,000
Property Type Single Family Home
Sub Type Detached
Listing Status Sold
Purchase Type For Sale
Square Footage 1,225 sqft
Price per Sqft $522
MLS Listing ID SB24166716
Sold Date 11/20/24
Style Detached
Bedrooms 3
Full Baths 1
Half Baths 1
HOA Y/N No
Year Built 1968
Lot Size 3,224 Sqft
Acres 0.074
Property Description
Do not miss your opportunity to own your slice of Southern California in this charming mid century single story home! Nestled in the middle of this quiet cul de sac street...this incredibly loved family home has not been on the market for well over 50 years...call it move in ready OR take your time and do some cosmetic work to make it your own. It boasts brand new luxury vinyl floors throughout and has a freshly painted interior with an open and bright living space with cozy brick laden gas fireplace and open concept kitchen with breakfast bar already built in for you to congregate with friends and family. The kitchen is original but clean and very workable with plenty of counterspace, double sink, double oven and dishwasher....newer stainless fridge is included as well! Just off the kitchen, you will find a full laundry room with access door to the back yard space, but with a little rearranging, this could be a 2nd full bathroom for you with stackables or move the laundry to the garage. The home boasts 3 ample sized bedrooms with great closet space including a Primary Suite with en suite half bathroom and walk in closet with direct access to the back patio as well! Transform the back patio into a yard...outdoor eating space, or a little of both....the possibilities are endless! The main bathroom has newly functioned glass enclosure step in shower and newer tile floors. Don't miss the front enclosed driveway with 3 parking spaces (2 in driveway and 1 under carport) PLUS an enclosed one car garage! Excellent feel in this cute as a button starter home....don't miss out!
Do not miss your opportunity to own your slice of Southern California in this charming mid century single story home! Nestled in the middle of this quiet cul de sac street...this incredibly loved family home has not been on the market for well over 50 years...call it move in ready OR take your time and do some cosmetic work to make it your own. It boasts brand new luxury vinyl floors throughout and has a freshly painted interior with an open and bright living space with cozy brick laden gas fireplace and open concept kitchen with breakfast bar already built in for you to congregate with friends and family. The kitchen is original but clean and very workable with plenty of counterspace, double sink, double oven and dishwasher....newer stainless fridge is included as well! Just off the kitchen, you will find a full laundry room with access door to the back yard space, but with a little rearranging, this could be a 2nd full bathroom for you with stackables or move the laundry to the garage. The home boasts 3 ample sized bedrooms with great closet space including a Primary Suite with en suite half bathroom and walk in closet with direct access to the back patio as well! Transform the back patio into a yard...outdoor eating space, or a little of both....the possibilities are endless! The main bathroom has newly functioned glass enclosure step in shower and newer tile floors. Don't miss the front enclosed driveway with 3 parking spaces (2 in driveway and 1 under carport) PLUS an enclosed one car garage! Excellent feel in this cute as a button starter home....don't miss out!
Location
State CA
County Los Angeles
Area Inglewood (90304)
Zoning LCR2*
Interior
Interior Features Tile Counters, Unfurnished
Flooring Linoleum/Vinyl
Fireplaces Type FP in Living Room, Gas
Equipment Dishwasher, Disposal, Refrigerator
Appliance Dishwasher, Disposal, Refrigerator
Laundry Inside
Exterior
Garage Spaces 1.0
Fence Security, Wood
Total Parking Spaces 2
Building
Lot Description Curbs
Story 1
Lot Size Range 1-3999 SF
Sewer Public Sewer
Water Public
Level or Stories 1 Story
Others
Monthly Total Fees $37
Acceptable Financing Cash, Conventional, Submit
Listing Terms Cash, Conventional, Submit
Special Listing Condition Standard
Read Less Info
Want to know what your home might be worth? Contact us for a FREE valuation!

Our team is ready to help you sell your home for the highest possible price ASAP

Bought with eXp Realty of California Inc
"My job is to find and attract mastery-based agents to the office, protect the culture, and make sure everyone is happy! "







