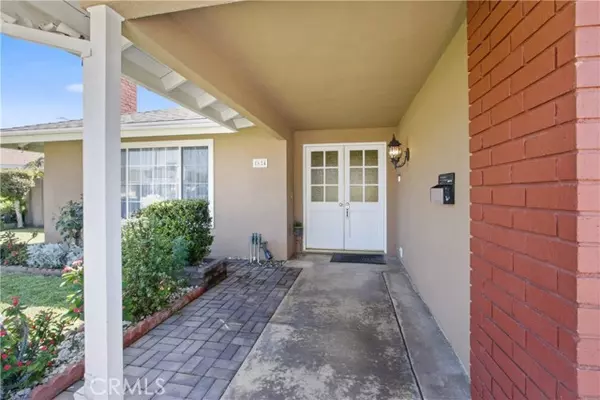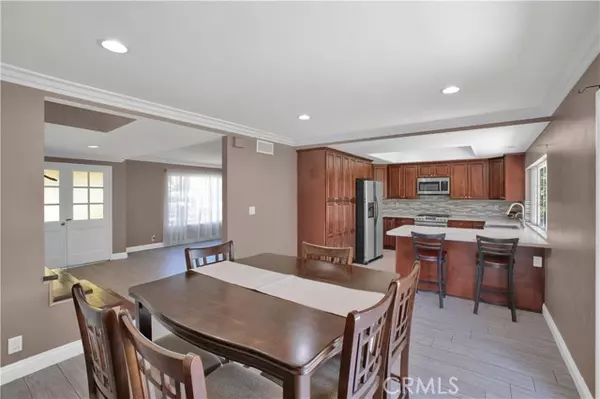$946,000
$939,888
0.7%For more information regarding the value of a property, please contact us for a free consultation.
4 Beds
2 Baths
1,820 SqFt
SOLD DATE : 11/20/2024
Key Details
Sold Price $946,000
Property Type Single Family Home
Sub Type Detached
Listing Status Sold
Purchase Type For Sale
Square Footage 1,820 sqft
Price per Sqft $519
MLS Listing ID PW24175185
Sold Date 11/20/24
Style Detached
Bedrooms 4
Full Baths 2
Construction Status Updated/Remodeled
HOA Y/N No
Year Built 1967
Lot Size 5,600 Sqft
Acres 0.1286
Property Description
Welcome to 1624 Chestnut Place, A beautiful remodeled cul-de-sac home located in the Heart of Anaheim. This exceptional four bedroom corner lot home offers a nearly admirable 2,000 sqft of living space that features a downstairs bedroom with a full downstairs bathroom. As you walk through the door you'll be welcomed by the Open Living area featuring newer flooring, updated new paint and crown molding. Moving through the home you'll notice dual pane windows of the entire home and a slider allowing easy access towards the patio for easy outside entertainment. The showpiece of the home, a beautiful newly remodeled kitchen featuring Quartz countertops, Maple Wood Cabinets and quartz backsplash. Endless number of Brand New upgrades include: 2024 New Roof, 2024 New HVAC System & New Ducting, New Thermostat, Upgraded Kitchen and recessed lighting. Making your way up the custom staircase you will find 3 bedrooms including Upstairs master that offers his/her closets. Parking includes a spacious two car garage, large driveway and plenty of cul de sac street parking. Convenient location, walking distance to Schools, minutes from grocery stores, eating establishments and the nearby trails. This vibrant East Anaheim neighborhood has exceptional location, near all of Anaheim's amenities, Stadiums, Disneyland / Downtown Disney, Anaheim Packing District, Restaurants, Schools, Freeways, and shopping centers. This property won't last long and is truly a must-see.
Welcome to 1624 Chestnut Place, A beautiful remodeled cul-de-sac home located in the Heart of Anaheim. This exceptional four bedroom corner lot home offers a nearly admirable 2,000 sqft of living space that features a downstairs bedroom with a full downstairs bathroom. As you walk through the door you'll be welcomed by the Open Living area featuring newer flooring, updated new paint and crown molding. Moving through the home you'll notice dual pane windows of the entire home and a slider allowing easy access towards the patio for easy outside entertainment. The showpiece of the home, a beautiful newly remodeled kitchen featuring Quartz countertops, Maple Wood Cabinets and quartz backsplash. Endless number of Brand New upgrades include: 2024 New Roof, 2024 New HVAC System & New Ducting, New Thermostat, Upgraded Kitchen and recessed lighting. Making your way up the custom staircase you will find 3 bedrooms including Upstairs master that offers his/her closets. Parking includes a spacious two car garage, large driveway and plenty of cul de sac street parking. Convenient location, walking distance to Schools, minutes from grocery stores, eating establishments and the nearby trails. This vibrant East Anaheim neighborhood has exceptional location, near all of Anaheim's amenities, Stadiums, Disneyland / Downtown Disney, Anaheim Packing District, Restaurants, Schools, Freeways, and shopping centers. This property won't last long and is truly a must-see.
Location
State CA
County Orange
Area Oc - Anaheim (92805)
Interior
Interior Features Copper Plumbing Partial, Recessed Lighting
Cooling Central Forced Air, Energy Star
Flooring Carpet, Laminate, Tile
Fireplaces Type FP in Living Room, Other/Remarks, Gas
Equipment Disposal, Microwave, Refrigerator, Gas & Electric Range, Gas Oven, Gas Stove, Gas Range
Appliance Disposal, Microwave, Refrigerator, Gas & Electric Range, Gas Oven, Gas Stove, Gas Range
Laundry Garage
Exterior
Parking Features Garage
Garage Spaces 2.0
Utilities Available Electricity Connected, Natural Gas Connected, See Remarks, Sewer Connected, Water Connected
Roof Type Shingle
Total Parking Spaces 6
Building
Lot Description Cul-De-Sac, Sidewalks
Story 2
Lot Size Range 4000-7499 SF
Sewer Public Sewer
Water Public
Level or Stories 2 Story
Construction Status Updated/Remodeled
Others
Monthly Total Fees $31
Acceptable Financing Cash, Conventional, FHA, VA, Cash To Existing Loan, Cash To New Loan
Listing Terms Cash, Conventional, FHA, VA, Cash To Existing Loan, Cash To New Loan
Special Listing Condition Standard
Read Less Info
Want to know what your home might be worth? Contact us for a FREE valuation!

Our team is ready to help you sell your home for the highest possible price ASAP

Bought with Genesis Investments & Financial Services
"My job is to find and attract mastery-based agents to the office, protect the culture, and make sure everyone is happy! "







