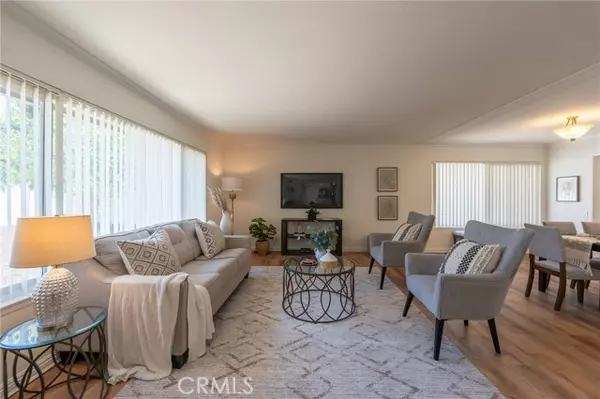$1,260,000
$1,285,000
1.9%For more information regarding the value of a property, please contact us for a free consultation.
4 Beds
2 Baths
2,121 SqFt
SOLD DATE : 11/20/2024
Key Details
Sold Price $1,260,000
Property Type Single Family Home
Sub Type Detached
Listing Status Sold
Purchase Type For Sale
Square Footage 2,121 sqft
Price per Sqft $594
MLS Listing ID OC24187773
Sold Date 11/20/24
Style Detached
Bedrooms 4
Full Baths 2
Construction Status Updated/Remodeled
HOA Y/N No
Year Built 1968
Lot Size 0.457 Acres
Acres 0.4566
Property Description
Welcome to 116 S. Nohl Canyon Rd, a beautifully maintained single-level gem nestled in the serene community of Anaheim Hills. This spacious 4-bedroom, 2-bathroom residence offers 2,121 sq. ft. of thoughtfully designed living space, perfect for both relaxation and entertaining. Step inside to discover elegant wood laminate flooring that flows seamlessly throughout the home. The recently remodeled kitchen is a culinary delight, featuring modern finishes and ample counter space, while the updated bathrooms exude a fresh Mid-Century feel. The homes open floor plan includes a generously sized living room, a cozy family room, and a dedicated dining area, providing versatile spaces for all your lifestyle needs. The practical layout continues with an inside laundry room, adding convenience to your daily routine. For vehicle enthusiasts and storage needs, a detached 3-car garage provides ample space. What truly sets this property apart is its expansive nearly 1/2 acre lot, offering an impressive 19,890 sq. ft. of potential. Imagine designing your dream outdoor oasis with room for a pool, a deck, and a BBQ area. The lower part of the lot could easily accommodate a pickleball or basketball court, making this space ideal for outdoor recreation and gatherings. Additionally, the home is conveniently located just a 6-minute walk from Nohl Canyon Elementary School, making school drop-offs and pick-ups a breeze. This home not only offers a comfortable and stylish living environment but also presents a unique opportunity to create your ideal outdoor retreat. The possibilities are endlesscome
Welcome to 116 S. Nohl Canyon Rd, a beautifully maintained single-level gem nestled in the serene community of Anaheim Hills. This spacious 4-bedroom, 2-bathroom residence offers 2,121 sq. ft. of thoughtfully designed living space, perfect for both relaxation and entertaining. Step inside to discover elegant wood laminate flooring that flows seamlessly throughout the home. The recently remodeled kitchen is a culinary delight, featuring modern finishes and ample counter space, while the updated bathrooms exude a fresh Mid-Century feel. The homes open floor plan includes a generously sized living room, a cozy family room, and a dedicated dining area, providing versatile spaces for all your lifestyle needs. The practical layout continues with an inside laundry room, adding convenience to your daily routine. For vehicle enthusiasts and storage needs, a detached 3-car garage provides ample space. What truly sets this property apart is its expansive nearly 1/2 acre lot, offering an impressive 19,890 sq. ft. of potential. Imagine designing your dream outdoor oasis with room for a pool, a deck, and a BBQ area. The lower part of the lot could easily accommodate a pickleball or basketball court, making this space ideal for outdoor recreation and gatherings. Additionally, the home is conveniently located just a 6-minute walk from Nohl Canyon Elementary School, making school drop-offs and pick-ups a breeze. This home not only offers a comfortable and stylish living environment but also presents a unique opportunity to create your ideal outdoor retreat. The possibilities are endlesscome and explore the potential that awaits you.
Location
State CA
County Orange
Area Oc - Anaheim (92807)
Interior
Interior Features Granite Counters
Cooling Central Forced Air
Flooring Linoleum/Vinyl, Wood
Fireplaces Type FP in Family Room
Equipment Dishwasher, Disposal, Microwave, Refrigerator, Gas Range
Appliance Dishwasher, Disposal, Microwave, Refrigerator, Gas Range
Laundry Laundry Room, Inside
Exterior
Exterior Feature Stucco
Parking Features Garage
Garage Spaces 3.0
Fence Wrought Iron, Vinyl
Utilities Available Electricity Connected, Natural Gas Connected, Sewer Connected, Water Connected
View City Lights
Roof Type Composition,Flat,Shingle
Total Parking Spaces 3
Building
Lot Description Curbs, Sidewalks
Story 1
Sewer Public Sewer
Water Public
Architectural Style Ranch
Level or Stories 1 Story
Construction Status Updated/Remodeled
Others
Monthly Total Fees $31
Acceptable Financing Cash, Cash To New Loan
Listing Terms Cash, Cash To New Loan
Read Less Info
Want to know what your home might be worth? Contact us for a FREE valuation!

Our team is ready to help you sell your home for the highest possible price ASAP

Bought with First Team Real Estate
"My job is to find and attract mastery-based agents to the office, protect the culture, and make sure everyone is happy! "







