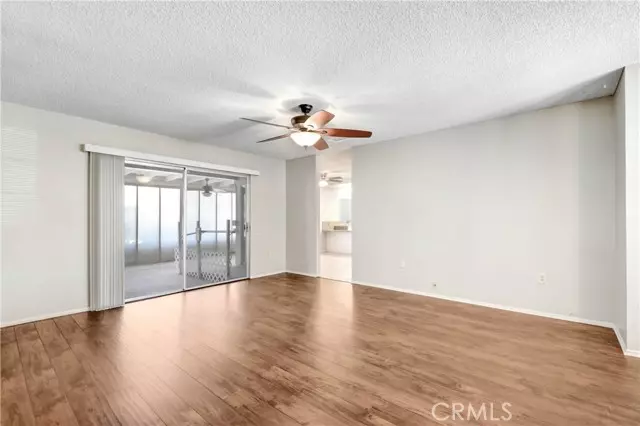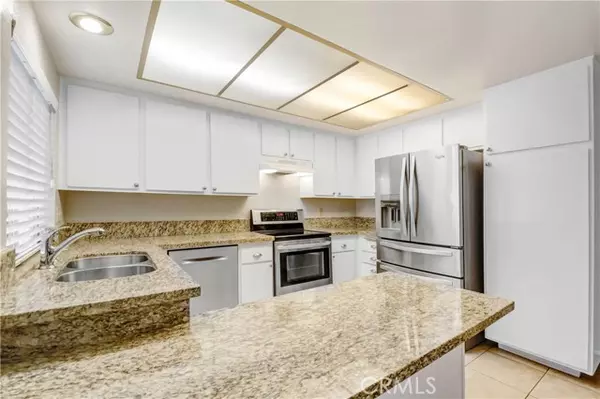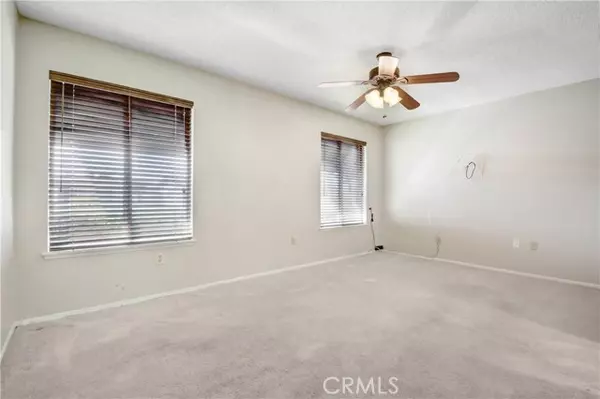$389,000
$389,000
For more information regarding the value of a property, please contact us for a free consultation.
2 Beds
2 Baths
1,204 SqFt
SOLD DATE : 11/13/2024
Key Details
Sold Price $389,000
Property Type Single Family Home
Sub Type Detached
Listing Status Sold
Purchase Type For Sale
Square Footage 1,204 sqft
Price per Sqft $323
MLS Listing ID IV24193188
Sold Date 11/13/24
Style Detached
Bedrooms 2
Full Baths 2
HOA Fees $33/ann
HOA Y/N Yes
Year Built 1980
Lot Size 7,405 Sqft
Acres 0.17
Property Description
Bright and cheery 2BD 2BA single story home located in an active 55+ community. Main entrance opens into the main living area. The kitchen is located to the right, with breakfast bar and separate eating area. The Master Bedroom and bath are located on the opposite side, left of the main entrance. The master has a large mirrored closet and sliding glass door to the back patio. The guest bedroom with walk-in closet and second bath are found to the left of the main entrance as well. The covered patio in the backyard runs the length of the home, making it enjoyable to spend time outdoors and entertain. The yard has citrus tree's, currently low maintenance landscaping front and back, with the backyard large enough to create your own private retreat. The community association has a clubhouse, swimming pools, amphitheater, billiards room, card room, bocce/lawn bowling, wood shop, craft room among it's many amenities.
Bright and cheery 2BD 2BA single story home located in an active 55+ community. Main entrance opens into the main living area. The kitchen is located to the right, with breakfast bar and separate eating area. The Master Bedroom and bath are located on the opposite side, left of the main entrance. The master has a large mirrored closet and sliding glass door to the back patio. The guest bedroom with walk-in closet and second bath are found to the left of the main entrance as well. The covered patio in the backyard runs the length of the home, making it enjoyable to spend time outdoors and entertain. The yard has citrus tree's, currently low maintenance landscaping front and back, with the backyard large enough to create your own private retreat. The community association has a clubhouse, swimming pools, amphitheater, billiards room, card room, bocce/lawn bowling, wood shop, craft room among it's many amenities.
Location
State CA
County Riverside
Area Riv Cty-Sun City (92586)
Zoning R-1
Interior
Cooling Central Forced Air
Flooring Carpet, Laminate, Linoleum/Vinyl
Equipment Dishwasher, Disposal, Refrigerator, Electric Oven, Electric Range
Appliance Dishwasher, Disposal, Refrigerator, Electric Oven, Electric Range
Laundry Garage
Exterior
Garage Spaces 2.0
Fence Chain Link
Pool Below Ground, Community/Common, Association, Fenced
View Neighborhood
Roof Type Composition
Total Parking Spaces 2
Building
Lot Description Curbs, Sidewalks
Story 1
Lot Size Range 4000-7499 SF
Sewer Public Sewer
Water Public
Level or Stories 1 Story
Others
Senior Community Other
Monthly Total Fees $38
Acceptable Financing Submit
Listing Terms Submit
Read Less Info
Want to know what your home might be worth? Contact us for a FREE valuation!

Our team is ready to help you sell your home for the highest possible price ASAP

Bought with Patricia Green • eXp Realty of Southern California, Inc.
"My job is to find and attract mastery-based agents to the office, protect the culture, and make sure everyone is happy! "







