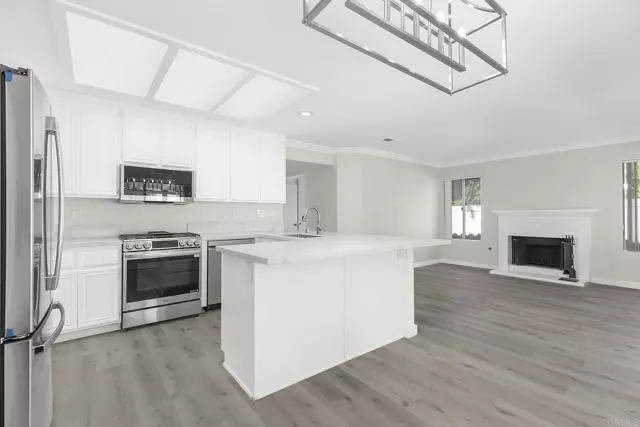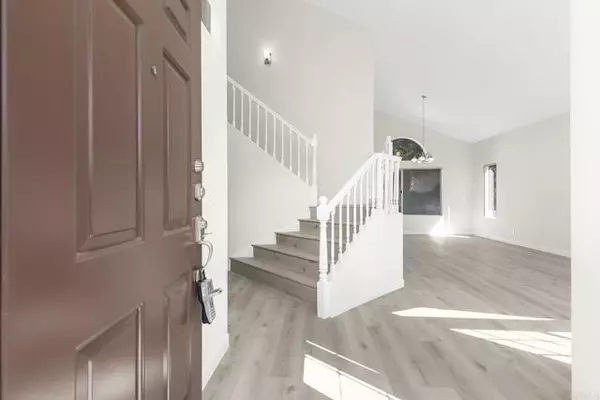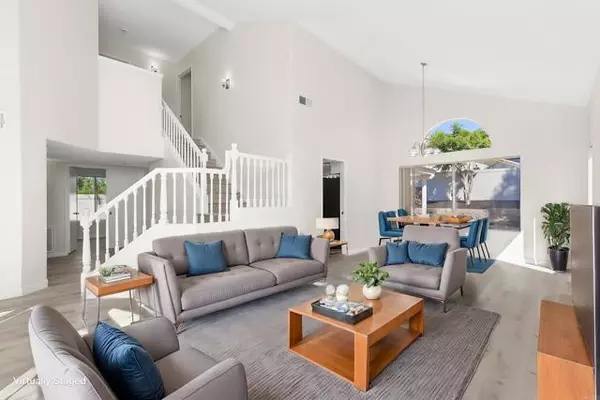$1,030,000
$999,999
3.0%For more information regarding the value of a property, please contact us for a free consultation.
4 Beds
3 Baths
2,096 SqFt
SOLD DATE : 11/13/2024
Key Details
Sold Price $1,030,000
Property Type Single Family Home
Sub Type Detached
Listing Status Sold
Purchase Type For Sale
Square Footage 2,096 sqft
Price per Sqft $491
MLS Listing ID PTP2406383
Sold Date 11/13/24
Style Detached
Bedrooms 4
Full Baths 3
Construction Status Turnkey,Updated/Remodeled
HOA Fees $135/mo
HOA Y/N Yes
Year Built 1994
Lot Size 9,756 Sqft
Acres 0.224
Lot Dimensions 9,756
Property Description
Welcome to the beautiful community of Rancho Del Oro Villages 11. This lovely home sits at the end of a Cul-de-Sac on an oversized lot. The home has been almost completed renovated and is move in ready. Lots of Natural Light to brighten your days. Freshly painted Exterior and Interior. New Flooring Throughout. Kitchen boasts All new Appliances, New Quartz Counter Tops, Large seating area around the Peninsula in the kitchen. Lots of Cabinets and storage. Family room has a gas/wood burning fireplace to cozy up to. One Bedroom downstairs which can also be a office or Den. Bathrooms have all been updated with new Quartz countertops, Sinks, Faucets, Toilets, Bath enclosures. 4 Bedrooms upstairs plus a very large bonus room for whatever you wish it to be. (Always great to have extra space). Large 3 car garage, and plenty of additional parking, Backyard has fruit trees to enjoy, Newer vinyl Fence around entire property. Close to various amenities for your everyday needs. This is a wonderful neighborhood
Welcome to the beautiful community of Rancho Del Oro Villages 11. This lovely home sits at the end of a Cul-de-Sac on an oversized lot. The home has been almost completed renovated and is move in ready. Lots of Natural Light to brighten your days. Freshly painted Exterior and Interior. New Flooring Throughout. Kitchen boasts All new Appliances, New Quartz Counter Tops, Large seating area around the Peninsula in the kitchen. Lots of Cabinets and storage. Family room has a gas/wood burning fireplace to cozy up to. One Bedroom downstairs which can also be a office or Den. Bathrooms have all been updated with new Quartz countertops, Sinks, Faucets, Toilets, Bath enclosures. 4 Bedrooms upstairs plus a very large bonus room for whatever you wish it to be. (Always great to have extra space). Large 3 car garage, and plenty of additional parking, Backyard has fruit trees to enjoy, Newer vinyl Fence around entire property. Close to various amenities for your everyday needs. This is a wonderful neighborhood
Location
State CA
County San Diego
Area Oceanside (92056)
Zoning R-1
Interior
Cooling N/K, Other/Remarks
Flooring Other/Remarks
Fireplaces Type FP in Family Room
Equipment Dishwasher, Disposal, Microwave, Refrigerator, Self Cleaning Oven, Gas Cooking
Appliance Dishwasher, Disposal, Microwave, Refrigerator, Self Cleaning Oven, Gas Cooking
Laundry Laundry Room
Exterior
Garage Spaces 3.0
Fence Partial, Good Condition, Vinyl
Roof Type Tile/Clay,Spanish Tile
Total Parking Spaces 6
Building
Lot Description Cul-De-Sac, Curbs, Sidewalks, Landscaped
Story 2
Lot Size Range 7500-10889 SF
Sewer Public Sewer
Level or Stories 2 Story
Construction Status Turnkey,Updated/Remodeled
Schools
Elementary Schools Oceanside Unified School District
Middle Schools Oceanside Unified School District
High Schools Oceanside Unified School District
Others
Monthly Total Fees $135
Acceptable Financing Cash, Conventional, FHA, VA
Listing Terms Cash, Conventional, FHA, VA
Special Listing Condition Standard
Read Less Info
Want to know what your home might be worth? Contact us for a FREE valuation!

Our team is ready to help you sell your home for the highest possible price ASAP

Bought with Distinctive Homes
"My job is to find and attract mastery-based agents to the office, protect the culture, and make sure everyone is happy! "






