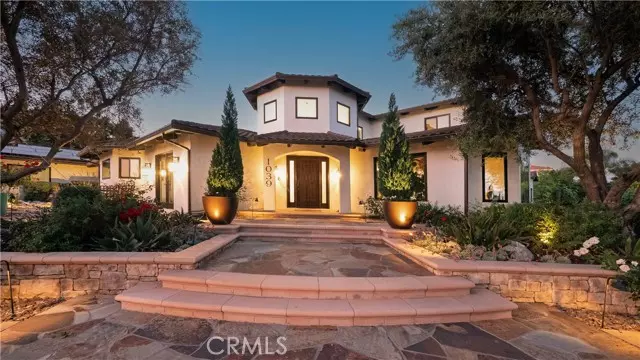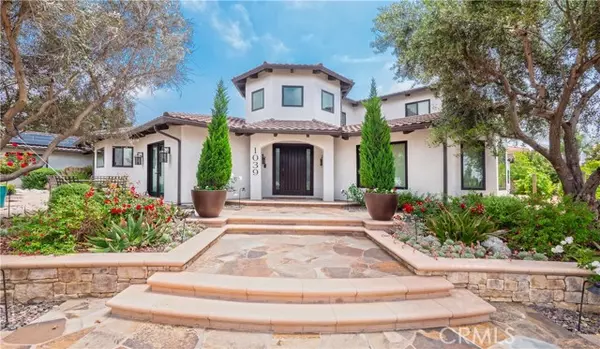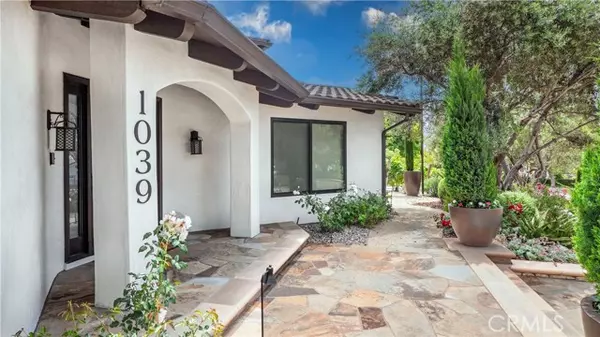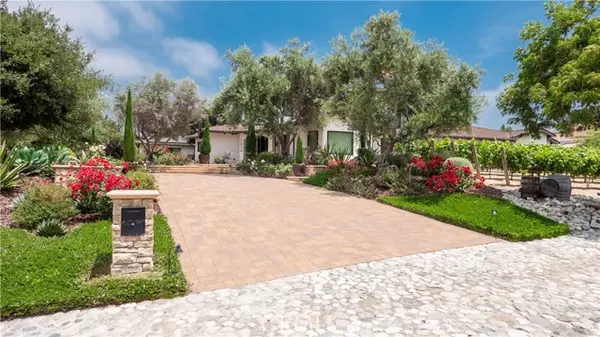$2,725,000
$2,800,000
2.7%For more information regarding the value of a property, please contact us for a free consultation.
4 Beds
4 Baths
4,769 SqFt
SOLD DATE : 11/13/2024
Key Details
Sold Price $2,725,000
Property Type Single Family Home
Sub Type Detached
Listing Status Sold
Purchase Type For Sale
Square Footage 4,769 sqft
Price per Sqft $571
MLS Listing ID CV24117280
Sold Date 11/13/24
Style Detached
Bedrooms 4
Full Baths 3
Half Baths 1
Construction Status Turnkey
HOA Y/N No
Year Built 1987
Lot Size 0.801 Acres
Acres 0.8014
Property Description
Nestled on an elevated corner cul-de-sac lot spanning nearly 1 acre, this luxurious contemporary Mediterranean villa offers sweeping, majestic mountain views. Stepping inside, the home feels brand new, with graceful, curved archways and bright, open space throughout. The main floor features 4 bedrooms and 3.5 baths, complemented by a second-story bonus room that can serve as a 5th bedroom with plumbing access. Harwood flooring, exquisite woodwork, and a beautiful staircase enhance the home. The chef's dream kitchen features a spacious island and top-of-the-line appliances. The two-story family great room captivates with a handcrafted stone fireplace, wood-beamed ceilings, and a bar area. The living room, ideal for relaxation, offers stunning views. Inside, electric blinds have been added to the living room, kitchen, and great room providing convenient light control. Additionally, all-new lighting and fans, including four Restoration Hardware chandeliers, beautifully illuminate the space. The luxurious master suite is a sanctuary with a lavish remodeled bath, custom finishes, heated floors, and a spacious closet. The versatile upstairs loft/bonus/game/theater room can be customized to suit any lifestyle. A spacious indoor laundry room with new Diamond Cabinetry is conveniently located on the main floor. The property includes a 4-car attached garage, gated RV/boat parking with pavers, and meticulously remodeled landscaping. Outdoor amenities abound with multiple patio areas, a Twin Eagles cooktop and teppan grill on a new BBQ island, two True refrigerators, an ice maker with
Nestled on an elevated corner cul-de-sac lot spanning nearly 1 acre, this luxurious contemporary Mediterranean villa offers sweeping, majestic mountain views. Stepping inside, the home feels brand new, with graceful, curved archways and bright, open space throughout. The main floor features 4 bedrooms and 3.5 baths, complemented by a second-story bonus room that can serve as a 5th bedroom with plumbing access. Harwood flooring, exquisite woodwork, and a beautiful staircase enhance the home. The chef's dream kitchen features a spacious island and top-of-the-line appliances. The two-story family great room captivates with a handcrafted stone fireplace, wood-beamed ceilings, and a bar area. The living room, ideal for relaxation, offers stunning views. Inside, electric blinds have been added to the living room, kitchen, and great room providing convenient light control. Additionally, all-new lighting and fans, including four Restoration Hardware chandeliers, beautifully illuminate the space. The luxurious master suite is a sanctuary with a lavish remodeled bath, custom finishes, heated floors, and a spacious closet. The versatile upstairs loft/bonus/game/theater room can be customized to suit any lifestyle. A spacious indoor laundry room with new Diamond Cabinetry is conveniently located on the main floor. The property includes a 4-car attached garage, gated RV/boat parking with pavers, and meticulously remodeled landscaping. Outdoor amenities abound with multiple patio areas, a Twin Eagles cooktop and teppan grill on a new BBQ island, two True refrigerators, an ice maker with porcelain countertops, a fire pit, and a gated saltwater pool and spa enhanced with Belgard Catalina Grana pavers in Toscana shade for the pool decking. The backyard radiates an air of exclusivity and a luxurious private resort. Pride of ownership is evident in every detail of this magnificent home, with extensive upgrades throughout the estate.
Location
State CA
County Los Angeles
Area Claremont (91711)
Zoning CLRA1*
Interior
Interior Features Bar, Beamed Ceilings, Recessed Lighting
Heating Solar
Cooling Central Forced Air
Flooring Carpet, Wood
Fireplaces Type FP in Family Room
Equipment Dishwasher, Disposal, Microwave, Refrigerator, Solar Panels, Double Oven, Gas Oven, Water Line to Refr
Appliance Dishwasher, Disposal, Microwave, Refrigerator, Solar Panels, Double Oven, Gas Oven, Water Line to Refr
Laundry Laundry Room, Inside
Exterior
Exterior Feature Stucco
Parking Features Gated, Direct Garage Access, Garage, Garage Door Opener
Garage Spaces 4.0
Fence Good Condition, Privacy, Wrought Iron
Pool Private, Heated, Fenced, Waterfall
Community Features Horse Trails
Complex Features Horse Trails
Utilities Available Electricity Connected, Natural Gas Connected, Sewer Connected, Water Connected
View Mountains/Hills
Roof Type Metal,Tile/Clay
Total Parking Spaces 4
Building
Lot Description Cul-De-Sac, Sprinklers In Front, Sprinklers In Rear
Story 2
Sewer Public Sewer
Water Public
Architectural Style Mediterranean/Spanish
Level or Stories 2 Story
Construction Status Turnkey
Others
Monthly Total Fees $116
Acceptable Financing Cash, Conventional
Listing Terms Cash, Conventional
Special Listing Condition Standard
Read Less Info
Want to know what your home might be worth? Contact us for a FREE valuation!

Our team is ready to help you sell your home for the highest possible price ASAP

Bought with Keller Williams Legacy
"My job is to find and attract mastery-based agents to the office, protect the culture, and make sure everyone is happy! "







