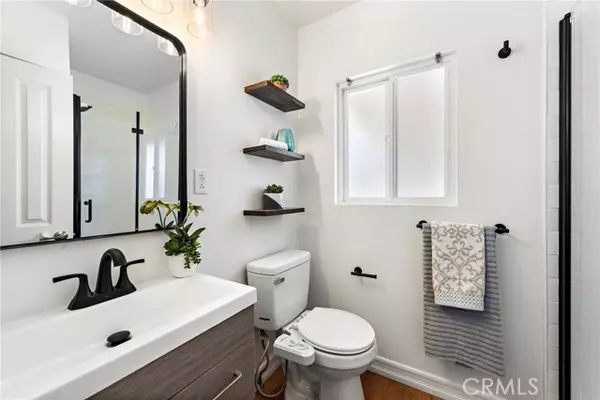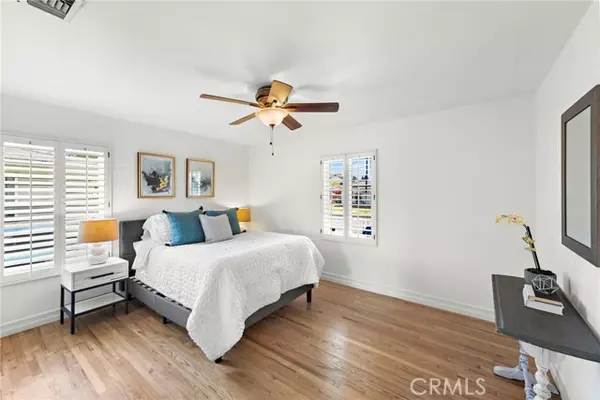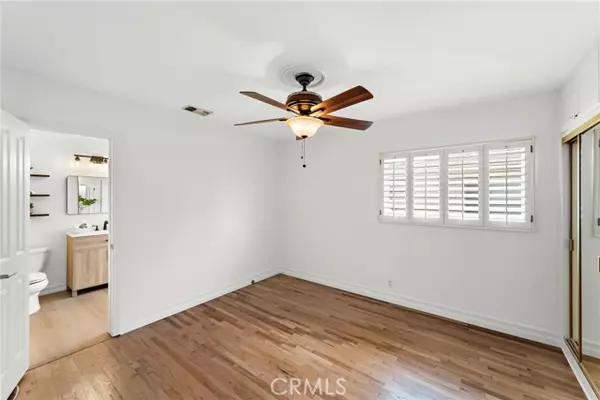$1,100,000
$1,168,800
5.9%For more information regarding the value of a property, please contact us for a free consultation.
3 Beds
3 Baths
2,095 SqFt
SOLD DATE : 11/08/2024
Key Details
Sold Price $1,100,000
Property Type Single Family Home
Sub Type Detached
Listing Status Sold
Purchase Type For Sale
Square Footage 2,095 sqft
Price per Sqft $525
MLS Listing ID LG24164275
Sold Date 11/08/24
Style Detached
Bedrooms 3
Full Baths 3
Construction Status Turnkey,Updated/Remodeled
HOA Y/N No
Year Built 1949
Lot Size 6,045 Sqft
Acres 0.1388
Property Description
Nestled in the highly sought-after South of Conant neighborhood, this beautifully upgraded and expanded home epitomizes meticulous pride of ownership. Upon entering, you're greeted by an open floor plan that seamlessly integrates modern living and timeless elegance. The remodeled kitchen stands as the heart of the home, boasting a large island with breakfast bar, stainless steel appliances, and granite countertops. The main floor exudes comfort and sophistication, featuring two spacious guest bedrooms, two tastefully updated baths completed in 2024, original oak flooring, and a separate family room enhanced by a stone fireplace and separate entrance. Ascending to the upper level, the expansive primary suite awaits, offering a private balcony and an updated primary bath complete with dual vanities and ample storage. Adjacent, a loft/office area provides a secluded loft/office space conducive to working from home. Additional noteworthy features include a newer garage door and opener, a roof installed in approx. 2016, dual-pane windows, a whole house fan, updated flooring, an upgraded garage electrical outlet for EV charging, a tankless water heater, solar panels, fresh interior paint, and more. Outside, a tranquil covered patio beckons for alfresco dining, while the spacious grassy backyard provides ample room to play. Conveniently located near top-rated schools, parks, shopping, and more.
Nestled in the highly sought-after South of Conant neighborhood, this beautifully upgraded and expanded home epitomizes meticulous pride of ownership. Upon entering, you're greeted by an open floor plan that seamlessly integrates modern living and timeless elegance. The remodeled kitchen stands as the heart of the home, boasting a large island with breakfast bar, stainless steel appliances, and granite countertops. The main floor exudes comfort and sophistication, featuring two spacious guest bedrooms, two tastefully updated baths completed in 2024, original oak flooring, and a separate family room enhanced by a stone fireplace and separate entrance. Ascending to the upper level, the expansive primary suite awaits, offering a private balcony and an updated primary bath complete with dual vanities and ample storage. Adjacent, a loft/office area provides a secluded loft/office space conducive to working from home. Additional noteworthy features include a newer garage door and opener, a roof installed in approx. 2016, dual-pane windows, a whole house fan, updated flooring, an upgraded garage electrical outlet for EV charging, a tankless water heater, solar panels, fresh interior paint, and more. Outside, a tranquil covered patio beckons for alfresco dining, while the spacious grassy backyard provides ample room to play. Conveniently located near top-rated schools, parks, shopping, and more.
Location
State CA
County Los Angeles
Area Long Beach (90808)
Zoning LBR1N
Interior
Interior Features Attic Fan, Granite Counters, Recessed Lighting
Heating Solar
Cooling Central Forced Air
Flooring Laminate, Linoleum/Vinyl, Wood
Fireplaces Type FP in Family Room
Equipment Dishwasher, Microwave, Refrigerator, Solar Panels, Gas Stove
Appliance Dishwasher, Microwave, Refrigerator, Solar Panels, Gas Stove
Laundry Garage
Exterior
Exterior Feature Stucco
Parking Features Garage
Garage Spaces 2.0
View Neighborhood
Total Parking Spaces 2
Building
Lot Description Sidewalks, Landscaped
Story 2
Lot Size Range 4000-7499 SF
Sewer Public Sewer
Water Public
Architectural Style Traditional
Level or Stories 2 Story
Construction Status Turnkey,Updated/Remodeled
Others
Monthly Total Fees $40
Acceptable Financing Cash, Conventional, Cash To New Loan
Listing Terms Cash, Conventional, Cash To New Loan
Special Listing Condition Standard
Read Less Info
Want to know what your home might be worth? Contact us for a FREE valuation!

Our team is ready to help you sell your home for the highest possible price ASAP

Bought with Christopher Gorgani • Country Queen Real Estate
"My job is to find and attract mastery-based agents to the office, protect the culture, and make sure everyone is happy! "







