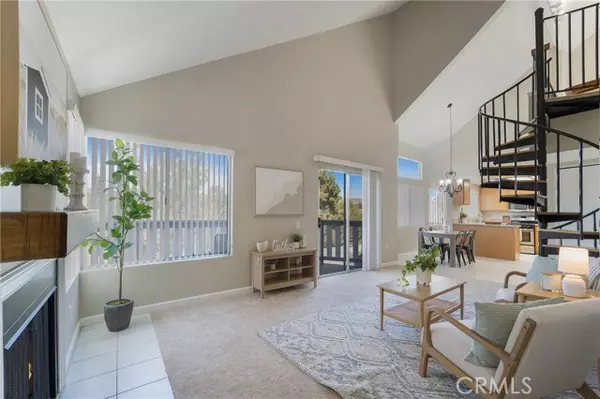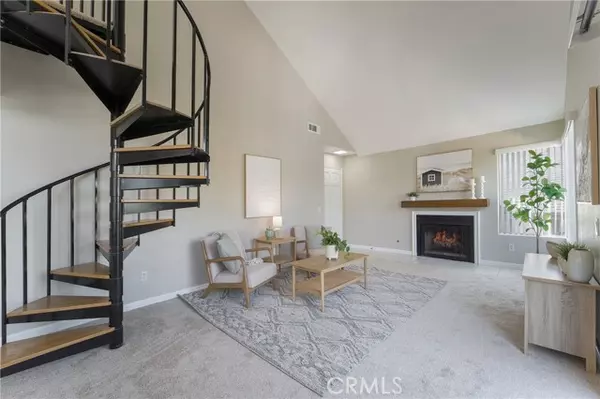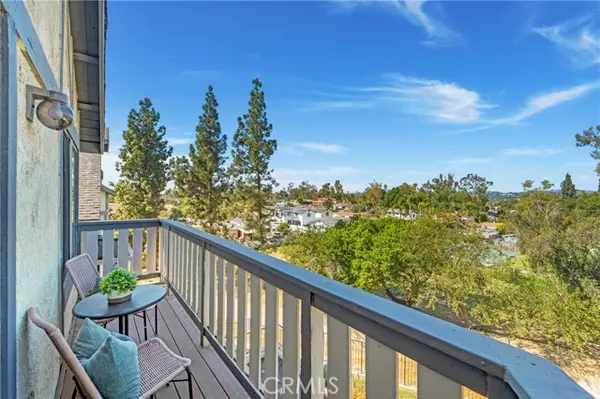$555,000
$500,000
11.0%For more information regarding the value of a property, please contact us for a free consultation.
2 Beds
2 Baths
1,183 SqFt
SOLD DATE : 11/01/2024
Key Details
Sold Price $555,000
Property Type Single Family Home
Sub Type Patio/Garden
Listing Status Sold
Purchase Type For Sale
Square Footage 1,183 sqft
Price per Sqft $469
MLS Listing ID PW24205616
Sold Date 11/01/24
Style All Other Attached
Bedrooms 2
Full Baths 2
Construction Status Turnkey,Updated/Remodeled
HOA Fees $610/mo
HOA Y/N Yes
Year Built 1982
Lot Size 1,183 Sqft
Acres 0.0272
Property Description
Welcome to 543 S. Walnut in the well sought after Heritage Walnut Community! This charming 2-bedroom, 2-bathroom unit features generously sized rooms and a versatile upstairs loft, perfect for an office or a cozy second family room. The open living area boasts high ceilings and an abundance of windows, flooding the space with natural light and offering stunning views of the neighborhood and park views from the inviting patio. Adjacent to the living room, you'll find a charming kitchen thats perfect for both cooking and entertaining with plenty of cabinetry and a convenient washer/dryer. The primary bedroom is a true retreat, complete with a large walk-in closet and a beautifully designed bathroom featuring a quartz shower and excellent lighting. The secondary bedroom also offers a walk-in closet and a large window, ensuring plenty of space and comfort for guests or family members. Conveniently accessed via a stylish spiral staircase, the loft area includes an attached storage room, adding to the condo's practicality. Additionally, this unit comes with a spacious 2-car garage, providing ample parking and storage options. Situated in a fantastic location just across from Loma Verde Park, this condo is also within the highly regarded Fullerton Union School District, making it an excellent choice for families. Don't miss your chance to call this beautiful condo home!
Welcome to 543 S. Walnut in the well sought after Heritage Walnut Community! This charming 2-bedroom, 2-bathroom unit features generously sized rooms and a versatile upstairs loft, perfect for an office or a cozy second family room. The open living area boasts high ceilings and an abundance of windows, flooding the space with natural light and offering stunning views of the neighborhood and park views from the inviting patio. Adjacent to the living room, you'll find a charming kitchen thats perfect for both cooking and entertaining with plenty of cabinetry and a convenient washer/dryer. The primary bedroom is a true retreat, complete with a large walk-in closet and a beautifully designed bathroom featuring a quartz shower and excellent lighting. The secondary bedroom also offers a walk-in closet and a large window, ensuring plenty of space and comfort for guests or family members. Conveniently accessed via a stylish spiral staircase, the loft area includes an attached storage room, adding to the condo's practicality. Additionally, this unit comes with a spacious 2-car garage, providing ample parking and storage options. Situated in a fantastic location just across from Loma Verde Park, this condo is also within the highly regarded Fullerton Union School District, making it an excellent choice for families. Don't miss your chance to call this beautiful condo home!
Location
State CA
County Orange
Area Oc - La Habra (90631)
Interior
Interior Features Balcony, Corian Counters, Recessed Lighting, Track Lighting
Cooling Central Forced Air
Flooring Carpet, Tile
Equipment Dishwasher, Microwave, N/K, 6 Burner Stove, Electric Oven
Appliance Dishwasher, Microwave, N/K, 6 Burner Stove, Electric Oven
Exterior
Exterior Feature Stucco
Parking Features Assigned, Garage
Garage Spaces 2.0
Utilities Available Natural Gas Connected, Water Available, Sewer Connected
View Neighborhood, Trees/Woods, City Lights
Total Parking Spaces 4
Building
Lot Description Curbs, Sidewalks
Story 2
Lot Size Range 1-3999 SF
Sewer Public Sewer
Water Public
Architectural Style Traditional
Level or Stories 2 Story
Construction Status Turnkey,Updated/Remodeled
Others
Monthly Total Fees $610
Acceptable Financing Submit
Listing Terms Submit
Special Listing Condition Standard
Read Less Info
Want to know what your home might be worth? Contact us for a FREE valuation!

Our team is ready to help you sell your home for the highest possible price ASAP

Bought with Mary Ann Foard • Keller Williams Pacific Estates
"My job is to find and attract mastery-based agents to the office, protect the culture, and make sure everyone is happy! "







