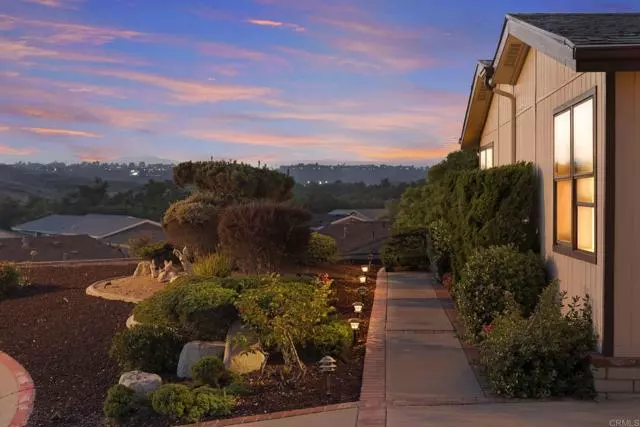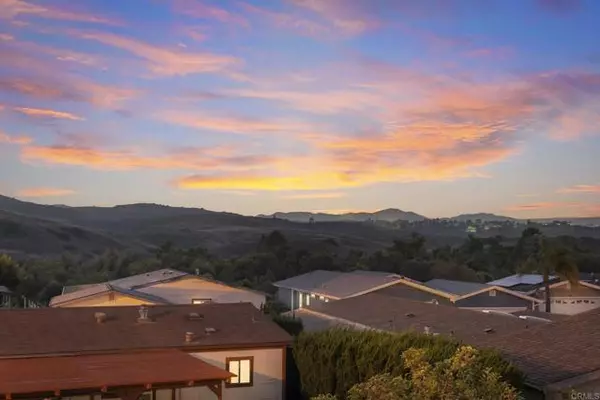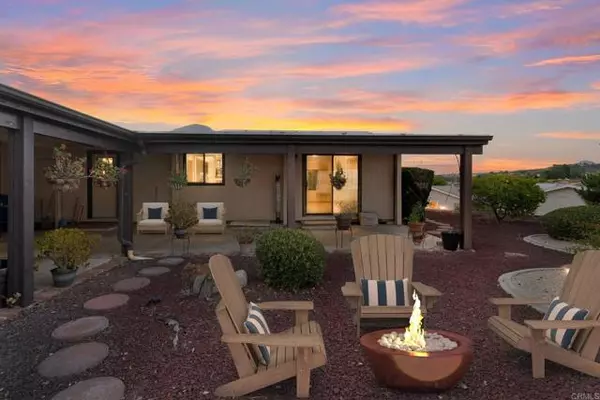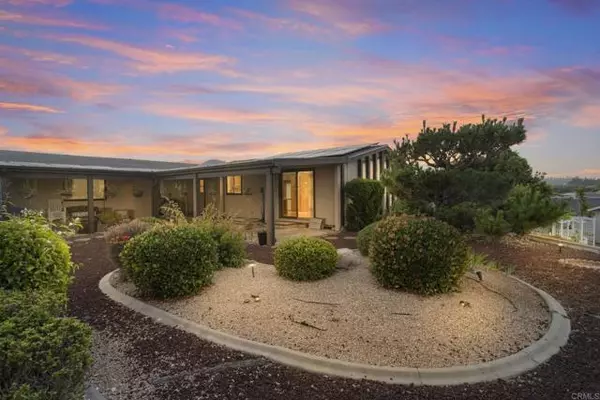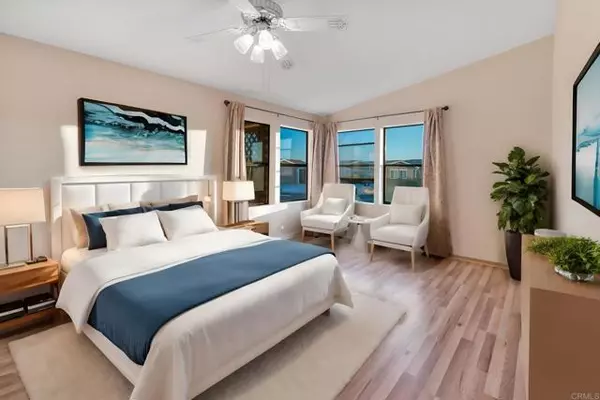$545,000
$534,999
1.9%For more information regarding the value of a property, please contact us for a free consultation.
2 Beds
2 Baths
1,885 SqFt
SOLD DATE : 10/28/2024
Key Details
Sold Price $545,000
Property Type Manufactured Home
Sub Type Manufactured Home
Listing Status Sold
Purchase Type For Sale
Square Footage 1,885 sqft
Price per Sqft $289
MLS Listing ID NDP2405893
Sold Date 10/28/24
Style Manufactured Home
Bedrooms 2
Full Baths 2
HOA Fees $356/mo
HOA Y/N Yes
Year Built 1987
Lot Size 8,253 Sqft
Acres 0.1895
Property Description
Exciting opportunity awaits in the highly coveted Pilgrim Creek Estates 55+ senior community! Located at the end of the cul-de-sac this well-appointed home boasts 2 bedrooms and 2 bathrooms, featuring a bright and airy living room that flows seamlessly into a spacious kitchen to entertain family and friends with great views. The master suite offers a walk-in closet, a luxurious master bath with a tub and separate shower, abundant storage space, and a private laundry area. Outside, enjoy one of the largest backyards in the neighborhood with peaceful views and no rear neighbors, perfect for relaxation and entertaining. Best location in the complex as you enjoy views and the serene location being at the end of a cul-de-sac. Additional highlights include a 2-car garage and a money-saving solar system. Residents can take advantage of community amenities such as a sparkling pool, rejuvenating spa, free RV parking, and welcoming clubhouse Conveniently located near major freeways, top-notch schools, and a variety of shopping venues, this home provides the perfect blend of comfort and accessibility for senior living. Don't miss your chance to make this wonderful property your own!
Exciting opportunity awaits in the highly coveted Pilgrim Creek Estates 55+ senior community! Located at the end of the cul-de-sac this well-appointed home boasts 2 bedrooms and 2 bathrooms, featuring a bright and airy living room that flows seamlessly into a spacious kitchen to entertain family and friends with great views. The master suite offers a walk-in closet, a luxurious master bath with a tub and separate shower, abundant storage space, and a private laundry area. Outside, enjoy one of the largest backyards in the neighborhood with peaceful views and no rear neighbors, perfect for relaxation and entertaining. Best location in the complex as you enjoy views and the serene location being at the end of a cul-de-sac. Additional highlights include a 2-car garage and a money-saving solar system. Residents can take advantage of community amenities such as a sparkling pool, rejuvenating spa, free RV parking, and welcoming clubhouse Conveniently located near major freeways, top-notch schools, and a variety of shopping venues, this home provides the perfect blend of comfort and accessibility for senior living. Don't miss your chance to make this wonderful property your own!
Location
State CA
County San Diego
Area Oceanside (92057)
Zoning R-1:Single
Interior
Cooling Central Forced Air
Laundry Inside
Exterior
Parking Features Garage, Garage - Two Door
Garage Spaces 2.0
Pool Community/Common
View Mountains/Hills, Valley/Canyon, Pasture
Total Parking Spaces 4
Building
Story 1
Lot Size Range 7500-10889 SF
Level or Stories 1 Story
Schools
Elementary Schools Oceanside Unified School District
Middle Schools Oceanside Unified School District
High Schools Oceanside Unified School District
Others
Senior Community Other
Monthly Total Fees $356
Acceptable Financing Cash, Conventional, FHA
Listing Terms Cash, Conventional, FHA
Special Listing Condition Standard
Read Less Info
Want to know what your home might be worth? Contact us for a FREE valuation!

Our team is ready to help you sell your home for the highest possible price ASAP

Bought with Kim Gurreri • Allison James Estates & Homes
"My job is to find and attract mastery-based agents to the office, protect the culture, and make sure everyone is happy! "


