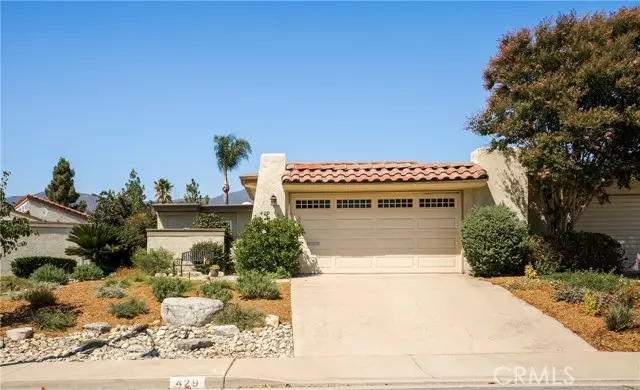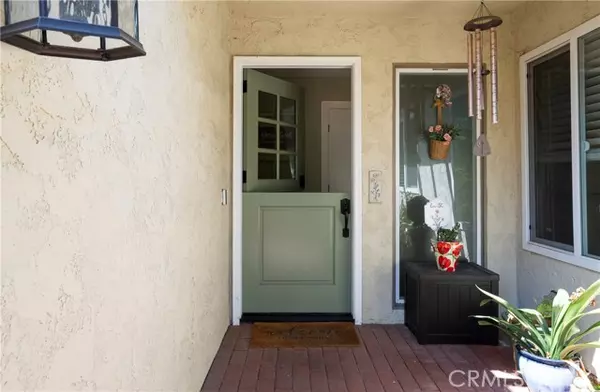$753,000
$773,000
2.6%For more information regarding the value of a property, please contact us for a free consultation.
2 Beds
2 Baths
1,436 SqFt
SOLD DATE : 10/23/2024
Key Details
Sold Price $753,000
Property Type Condo
Listing Status Sold
Purchase Type For Sale
Square Footage 1,436 sqft
Price per Sqft $524
MLS Listing ID CV24179312
Sold Date 10/23/24
Style All Other Attached
Bedrooms 2
Full Baths 2
Construction Status Turnkey,Updated/Remodeled
HOA Fees $356/mo
HOA Y/N Yes
Year Built 1974
Lot Size 4,339 Sqft
Acres 0.0996
Property Description
This beautifully updated end-unit home offers a blend of modern luxury and practical features in a prime location. The property boasts mountain views and provides added privacy with direct access to the community greenbelt from the backyard. The charming Dutch front door welcomes you into an interior filled with natural light, thanks to high ceilings and numerous windows. Inside, luxury vinyl plank flooring flows throughout the house, complementing the open floor plan that features a fireplace separating the living and dining areas. The kitchen has been completely remodeled, showcasing quartz countertops, a butcher block counter, soft-close cabinets with pull-outs, new appliances, under-cabinet lighting, pot lights, and a farmhouse sink. Both the guest and primary bathrooms have been stylishly updated with new fixtures, tiles, and quartz countertops, while the guest bathroom includes a striking blue vanity. The third bedroom has been converted into a versatile office space. Additional upgrades include new interior doors, freshly painted walls, updated windows, and replaced closet doors. Pot lighting and ceiling fans in the primary bedroom, guest room, and office add both comfort and modernity. The exterior features a drought-tolerant front yard with drip irrigation and lighting. The home is also equipped with a Ring doorbell for added security and has a newly replaced garage door and opener. Conveniently close to the community pool, this residence seamlessly combines style, functionality, and comfort. A must see! This home won't last, come check it out.
This beautifully updated end-unit home offers a blend of modern luxury and practical features in a prime location. The property boasts mountain views and provides added privacy with direct access to the community greenbelt from the backyard. The charming Dutch front door welcomes you into an interior filled with natural light, thanks to high ceilings and numerous windows. Inside, luxury vinyl plank flooring flows throughout the house, complementing the open floor plan that features a fireplace separating the living and dining areas. The kitchen has been completely remodeled, showcasing quartz countertops, a butcher block counter, soft-close cabinets with pull-outs, new appliances, under-cabinet lighting, pot lights, and a farmhouse sink. Both the guest and primary bathrooms have been stylishly updated with new fixtures, tiles, and quartz countertops, while the guest bathroom includes a striking blue vanity. The third bedroom has been converted into a versatile office space. Additional upgrades include new interior doors, freshly painted walls, updated windows, and replaced closet doors. Pot lighting and ceiling fans in the primary bedroom, guest room, and office add both comfort and modernity. The exterior features a drought-tolerant front yard with drip irrigation and lighting. The home is also equipped with a Ring doorbell for added security and has a newly replaced garage door and opener. Conveniently close to the community pool, this residence seamlessly combines style, functionality, and comfort. A must see! This home won't last, come check it out.
Location
State CA
County Los Angeles
Area Claremont (91711)
Zoning CLRS10000*
Interior
Interior Features Recessed Lighting
Cooling Central Forced Air
Flooring Linoleum/Vinyl, Tile
Fireplaces Type FP in Living Room
Equipment Dishwasher, Microwave, Gas Range
Appliance Dishwasher, Microwave, Gas Range
Laundry Garage
Exterior
Exterior Feature Stucco
Parking Features Garage
Garage Spaces 2.0
Fence Wood
Pool Association
Utilities Available Sewer Connected
View Mountains/Hills, Other/Remarks
Roof Type Concrete,Tile/Clay
Total Parking Spaces 4
Building
Lot Description Curbs, Sidewalks
Story 1
Lot Size Range 4000-7499 SF
Sewer Public Sewer
Water Private
Level or Stories 1 Story
Construction Status Turnkey,Updated/Remodeled
Others
Monthly Total Fees $421
Acceptable Financing Submit
Listing Terms Submit
Special Listing Condition Standard
Read Less Info
Want to know what your home might be worth? Contact us for a FREE valuation!

Our team is ready to help you sell your home for the highest possible price ASAP

Bought with Anthony Barrett • eXp Realty of California Inc
"My job is to find and attract mastery-based agents to the office, protect the culture, and make sure everyone is happy! "







