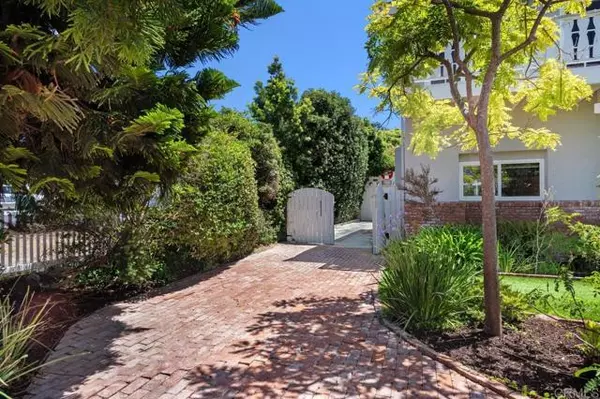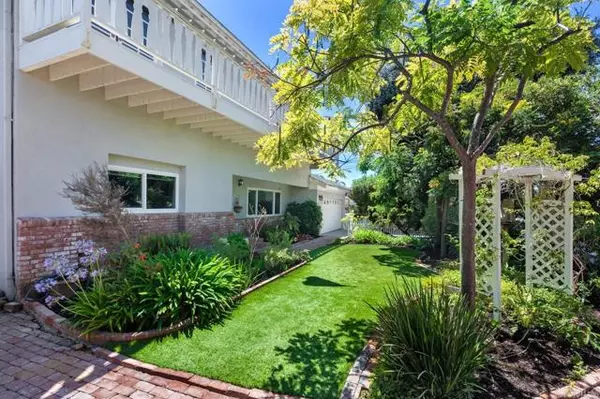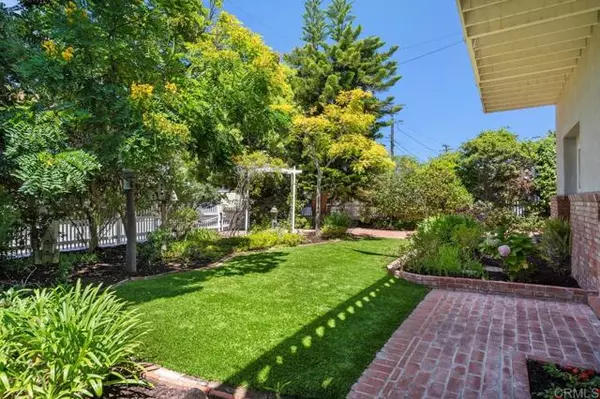$1,250,000
$1,249,000
0.1%For more information regarding the value of a property, please contact us for a free consultation.
3 Beds
3 Baths
2,657 SqFt
SOLD DATE : 10/03/2024
Key Details
Sold Price $1,250,000
Property Type Single Family Home
Sub Type Detached
Listing Status Sold
Purchase Type For Sale
Square Footage 2,657 sqft
Price per Sqft $470
MLS Listing ID NDP2407584
Sold Date 10/03/24
Style Detached
Bedrooms 3
Full Baths 2
Half Baths 1
HOA Y/N No
Year Built 1958
Lot Size 9,583 Sqft
Acres 0.22
Lot Dimensions 9700 Square fee
Property Description
Welcome to this stunning home featuring a main-level secondary primary suite, an optional fourth bedroom, and a spacious great room-style kitchen and family room. A car enthusiasts dream, the property boasts an eight-car attached garage along with a separate one-car shed. The second-floor addition showcases vaulted wood beam ceilings, custom ceiling fans, and a generous second family room with a walkout balcony. The very large master bedroom offers an expansive bathroom complete with a walk-in shower, a luxurious jacuzzi tub, and a large walk-in closet with a custom-built organizer. The master suite also features two sets of doors leading to a private balcony with ocean views. This home has been thoughtfully updated throughout, including double-pane windows, a 6-year-old solar system, and newer dual AC units and furnaces, ensuring comfort and efficiency. The main level includes a second en suite primary bedroom, adding to the convenience and versatility of the living space, along with an optional area for a fourth bedroom. Enjoy cozy evenings by the gas fireplaces in both the living room and family room. The home is equipped with central heat, a bathroom wall heater, and dual AC systems, with two furnaces providing efficient heating throughout. The kitchen is a chefs dream, featuring a large center island with a deep sink, a 5-burner gas stove, granite countertops, an Advantium microwave, and light white cabinets with accent glass doors. An open Butler pantry adds to the kitchen's functionality and charm. The property includes an impressive eight-car attached garage, comple
Welcome to this stunning home featuring a main-level secondary primary suite, an optional fourth bedroom, and a spacious great room-style kitchen and family room. A car enthusiasts dream, the property boasts an eight-car attached garage along with a separate one-car shed. The second-floor addition showcases vaulted wood beam ceilings, custom ceiling fans, and a generous second family room with a walkout balcony. The very large master bedroom offers an expansive bathroom complete with a walk-in shower, a luxurious jacuzzi tub, and a large walk-in closet with a custom-built organizer. The master suite also features two sets of doors leading to a private balcony with ocean views. This home has been thoughtfully updated throughout, including double-pane windows, a 6-year-old solar system, and newer dual AC units and furnaces, ensuring comfort and efficiency. The main level includes a second en suite primary bedroom, adding to the convenience and versatility of the living space, along with an optional area for a fourth bedroom. Enjoy cozy evenings by the gas fireplaces in both the living room and family room. The home is equipped with central heat, a bathroom wall heater, and dual AC systems, with two furnaces providing efficient heating throughout. The kitchen is a chefs dream, featuring a large center island with a deep sink, a 5-burner gas stove, granite countertops, an Advantium microwave, and light white cabinets with accent glass doors. An open Butler pantry adds to the kitchen's functionality and charm. The property includes an impressive eight-car attached garage, complete with RV parking and a sewer clean-out. The garage is equipped with overhead storage accessible by ladder and comes with a range of tools and machinery, including two garage lifts, an upright Ingersol-Rand air compressor, a Bridgeport Mill 2 HP series, a Turn Master Lathe, a 6x4 transmission bench, two bandsaws, a Craftsman bench grinder, a Millermatil 35 wire welder, a Blue Point belt sander, a Challenger 2-point car hoist, and a gas welder. The exterior of the home features newer stucco, built-in storage boxes, and a covered back brick patio with an aluminum pergola. The backyard is a lush, country-style oasis with old-growth trees, a white picket fence, and a brick front, all beautifully complemented by a brick walkway and front faade. Conveniently located near the I-5 and 78, and just minutes from the beach, this home offers the perfect blend of comfort, style, and accessibility.
Location
State CA
County San Diego
Area Oceanside (92054)
Zoning R – 1
Interior
Heating Natural Gas
Cooling Central Forced Air, Dual
Flooring Carpet, Tile, Wood
Fireplaces Type FP in Family Room, FP in Living Room
Equipment Dishwasher, Disposal, Microwave, Refrigerator, Gas Stove
Appliance Dishwasher, Disposal, Microwave, Refrigerator, Gas Stove
Laundry Other/Remarks
Exterior
Parking Features Direct Garage Access
Garage Spaces 9.0
View Mountains/Hills, Ocean
Total Parking Spaces 12
Building
Lot Description Curbs, Sidewalks
Story 2
Sewer Public Sewer
Level or Stories 2 Story
Schools
Elementary Schools Oceanside Unified School District
Middle Schools Oceanside Unified School District
High Schools Oceanside Unified School District
Others
Acceptable Financing Cash, Conventional, FHA, VA
Listing Terms Cash, Conventional, FHA, VA
Special Listing Condition Standard
Read Less Info
Want to know what your home might be worth? Contact us for a FREE valuation!

Our team is ready to help you sell your home for the highest possible price ASAP

Bought with Inger-Lisa Jimenez • Bell & Assoc Realty Group, Inc
"My job is to find and attract mastery-based agents to the office, protect the culture, and make sure everyone is happy! "







