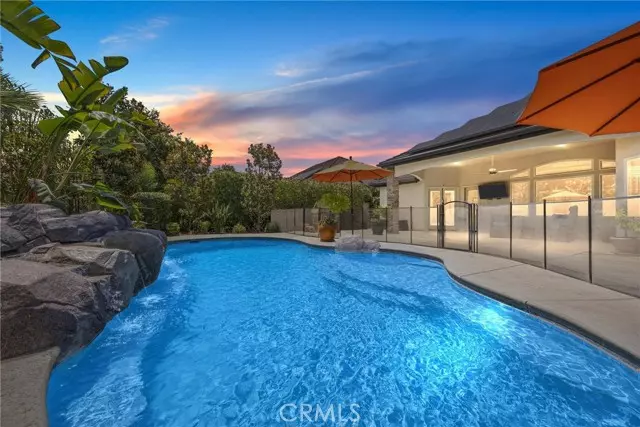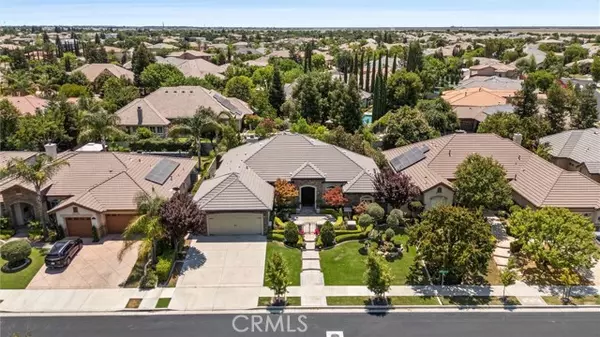$801,500
$799,999
0.2%For more information regarding the value of a property, please contact us for a free consultation.
3 Beds
3 Baths
2,685 SqFt
SOLD DATE : 10/11/2024
Key Details
Sold Price $801,500
Property Type Condo
Listing Status Sold
Purchase Type For Sale
Square Footage 2,685 sqft
Price per Sqft $298
MLS Listing ID SR24184173
Sold Date 10/11/24
Style All Other Attached
Bedrooms 3
Full Baths 2
Half Baths 1
HOA Fees $139/mo
HOA Y/N Yes
Year Built 2006
Lot Size 10,890 Sqft
Acres 0.25
Property Description
Welcome to your dream home in the gated, prestigious Seven Oaks Grand Islands neighborhood, renowned for its mature landscaping and direct access to a championship golf course. Enjoy up to 1% towards closing costs! This residence showcases a $150K Monji-designed pool and exquisitely landscaped yards. As evening falls, the enchanting lighting transforms the outdoor space into a magical retreat. An entertainer's paradise, the home features an expansive patio with an included TV, multiple entertaining areas, and a dedicated BBQ spot. The gourmet kitchen boasts top-of-the-line appliances, a custom-sized refrigerator/freezer, elegant stone countertops, a vast island with seating, and beautifully crafted cabinetry. The expansive master suite includes separate closets, a designated office, and a stunning dining room with a picture window offering views of the patio and pool. An extraordinary bar/wine room adds to the home's allure. The split wing layout ensures ample space for everyone, and the extra-large garage features an epoxy floor, added depth, and built-in storage. Additionally, the home is equipped with owned solar panels and two brand-new AC units. This remarkable home offers a lifestyle of unparalleled elegance and comfort.
Welcome to your dream home in the gated, prestigious Seven Oaks Grand Islands neighborhood, renowned for its mature landscaping and direct access to a championship golf course. Enjoy up to 1% towards closing costs! This residence showcases a $150K Monji-designed pool and exquisitely landscaped yards. As evening falls, the enchanting lighting transforms the outdoor space into a magical retreat. An entertainer's paradise, the home features an expansive patio with an included TV, multiple entertaining areas, and a dedicated BBQ spot. The gourmet kitchen boasts top-of-the-line appliances, a custom-sized refrigerator/freezer, elegant stone countertops, a vast island with seating, and beautifully crafted cabinetry. The expansive master suite includes separate closets, a designated office, and a stunning dining room with a picture window offering views of the patio and pool. An extraordinary bar/wine room adds to the home's allure. The split wing layout ensures ample space for everyone, and the extra-large garage features an epoxy floor, added depth, and built-in storage. Additionally, the home is equipped with owned solar panels and two brand-new AC units. This remarkable home offers a lifestyle of unparalleled elegance and comfort.
Location
State CA
County Kern
Area Bakersfield (93311)
Zoning R-1
Interior
Cooling Central Forced Air
Fireplaces Type FP in Family Room
Laundry Laundry Room
Exterior
Garage Spaces 2.0
Pool Below Ground, Private
Total Parking Spaces 2
Building
Lot Description Curbs, Sidewalks
Story 1
Sewer Public Sewer
Water Public
Level or Stories 1 Story
Others
Monthly Total Fees $206
Acceptable Financing Cash, Conventional, VA
Listing Terms Cash, Conventional, VA
Special Listing Condition Standard
Read Less Info
Want to know what your home might be worth? Contact us for a FREE valuation!

Our team is ready to help you sell your home for the highest possible price ASAP

Bought with General NONMEMBER • NONMEMBER MRML
"My job is to find and attract mastery-based agents to the office, protect the culture, and make sure everyone is happy! "







