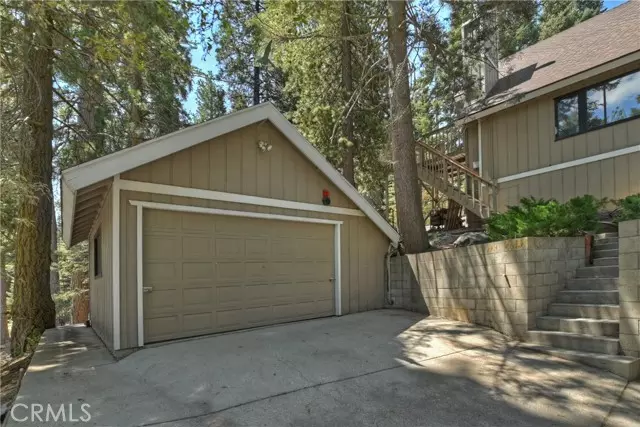$500,000
$529,000
5.5%For more information regarding the value of a property, please contact us for a free consultation.
3 Beds
2 Baths
1,802 SqFt
SOLD DATE : 10/11/2024
Key Details
Sold Price $500,000
Property Type Single Family Home
Sub Type Detached
Listing Status Sold
Purchase Type For Sale
Square Footage 1,802 sqft
Price per Sqft $277
MLS Listing ID EV24165072
Sold Date 10/11/24
Style Detached
Bedrooms 3
Full Baths 2
HOA Y/N No
Year Built 1977
Lot Size 8,130 Sqft
Acres 0.1866
Property Description
Welcome to your own little piece of paradise.Sitting on about .4 acre of park-like land, the location offers peace and tranquility and an inviting home with a great personality. A soaring wood beamed ceiling is back-lit around the edges, giving it a soft, romantic feeling in the early evening. A floor-to-ceiling fireplace with raised heart anchors the room and windows all around bring the the light and frames the the tree view. A unique floorplan features a family eat-in kitchen with plenty of flow around the island cooking center. A dream walk-in pantry is big enough for a party of it's own. Go out the kitchen door just a few feet and into the laundry door, a light and spacious room, perfect for folding the socks! Back in the kitchen and skirting the living room you'll find a main floor bedroom and bath. Up the stairs are the other two bedrooms, one so spacious these owners are using it for a kids game room, with a full sized pool table and room to spare. The primary bedroom comes next, a real sanctuary feel, with soaring ceilings and your own little deck for a nightcap while you're watching the stars. The primary bath is total glam, with a huge spa tub,vanity with dual sinks and a separate walk-in shower. The walk-in closet is just around the corner. For outdoor enjoyment, there's a nice deck in the front, the deck off the master, another deck off the front entry. Natural landscaping all around, with a butterfly garden off the kitchen that has butterflies flying all around. An extra lot, brings the property size to 16,450 sq ft, and the lot is included in the purchase pri
Welcome to your own little piece of paradise.Sitting on about .4 acre of park-like land, the location offers peace and tranquility and an inviting home with a great personality. A soaring wood beamed ceiling is back-lit around the edges, giving it a soft, romantic feeling in the early evening. A floor-to-ceiling fireplace with raised heart anchors the room and windows all around bring the the light and frames the the tree view. A unique floorplan features a family eat-in kitchen with plenty of flow around the island cooking center. A dream walk-in pantry is big enough for a party of it's own. Go out the kitchen door just a few feet and into the laundry door, a light and spacious room, perfect for folding the socks! Back in the kitchen and skirting the living room you'll find a main floor bedroom and bath. Up the stairs are the other two bedrooms, one so spacious these owners are using it for a kids game room, with a full sized pool table and room to spare. The primary bedroom comes next, a real sanctuary feel, with soaring ceilings and your own little deck for a nightcap while you're watching the stars. The primary bath is total glam, with a huge spa tub,vanity with dual sinks and a separate walk-in shower. The walk-in closet is just around the corner. For outdoor enjoyment, there's a nice deck in the front, the deck off the master, another deck off the front entry. Natural landscaping all around, with a butterfly garden off the kitchen that has butterflies flying all around. An extra lot, brings the property size to 16,450 sq ft, and the lot is included in the purchase price. There's room to add another garage, with a guest house above, or build an outdoor entertainment area to add to your outdoor experience. The extra lot also adds extra parking space in back, off the access road. This inviting home is offered furnished so you can move right in and start enjoying the laid back mountain lifestyle.
Location
State CA
County San Bernardino
Area Twin Peaks (92391)
Zoning LA/RS-14M
Interior
Interior Features Beamed Ceilings, Living Room Deck Attached, Pantry, Recessed Lighting, Sunken Living Room, Tile Counters, Two Story Ceilings, Furnished
Heating Natural Gas
Flooring Carpet, Linoleum/Vinyl, Tile
Fireplaces Type FP in Living Room, Gas Starter, Heatilator
Equipment Dishwasher, Disposal, Dryer, Microwave, Refrigerator, Trash Compactor, Washer, Gas Oven, Gas Stove, Ice Maker, Water Line to Refr
Appliance Dishwasher, Disposal, Dryer, Microwave, Refrigerator, Trash Compactor, Washer, Gas Oven, Gas Stove, Ice Maker, Water Line to Refr
Laundry Laundry Room, Outside, Other/Remarks, Inside
Exterior
Exterior Feature Wood, Vertical Siding
Parking Features Garage, Garage - Single Door, Garage Door Opener
Garage Spaces 2.0
Utilities Available Cable Available, Electricity Connected, Natural Gas Connected, Phone Available, Sewer Connected, Water Connected
View Mountains/Hills, Meadow, Neighborhood, Trees/Woods
Roof Type Composition
Total Parking Spaces 6
Building
Lot Description National Forest
Story 2
Lot Size Range 7500-10889 SF
Sewer Public Sewer
Water Public
Architectural Style Custom Built
Level or Stories Split Level
Others
Acceptable Financing Cash, Conventional, FHA, Cash To New Loan
Listing Terms Cash, Conventional, FHA, Cash To New Loan
Special Listing Condition Standard
Read Less Info
Want to know what your home might be worth? Contact us for a FREE valuation!

Our team is ready to help you sell your home for the highest possible price ASAP

Bought with BARRY LIEBERMAN • RE/MAX LAKESIDE
"My job is to find and attract mastery-based agents to the office, protect the culture, and make sure everyone is happy! "







