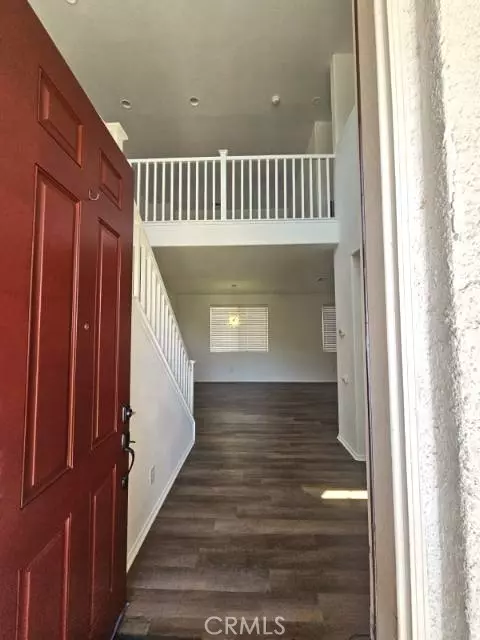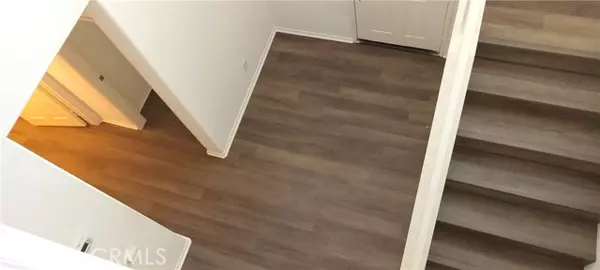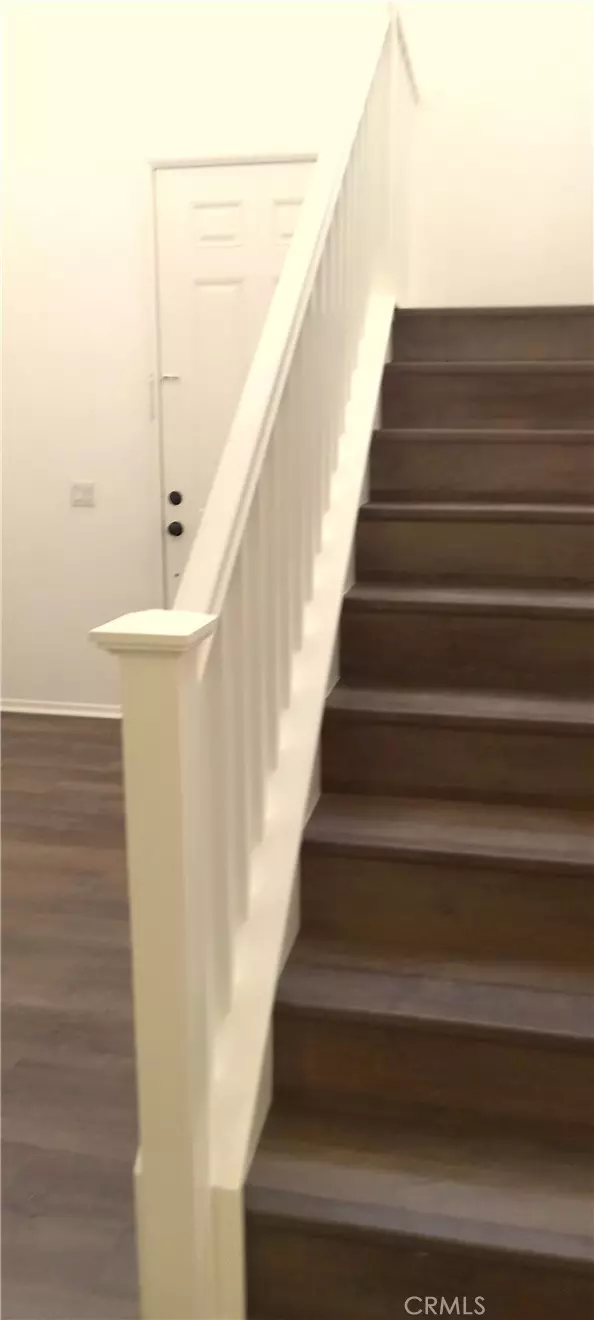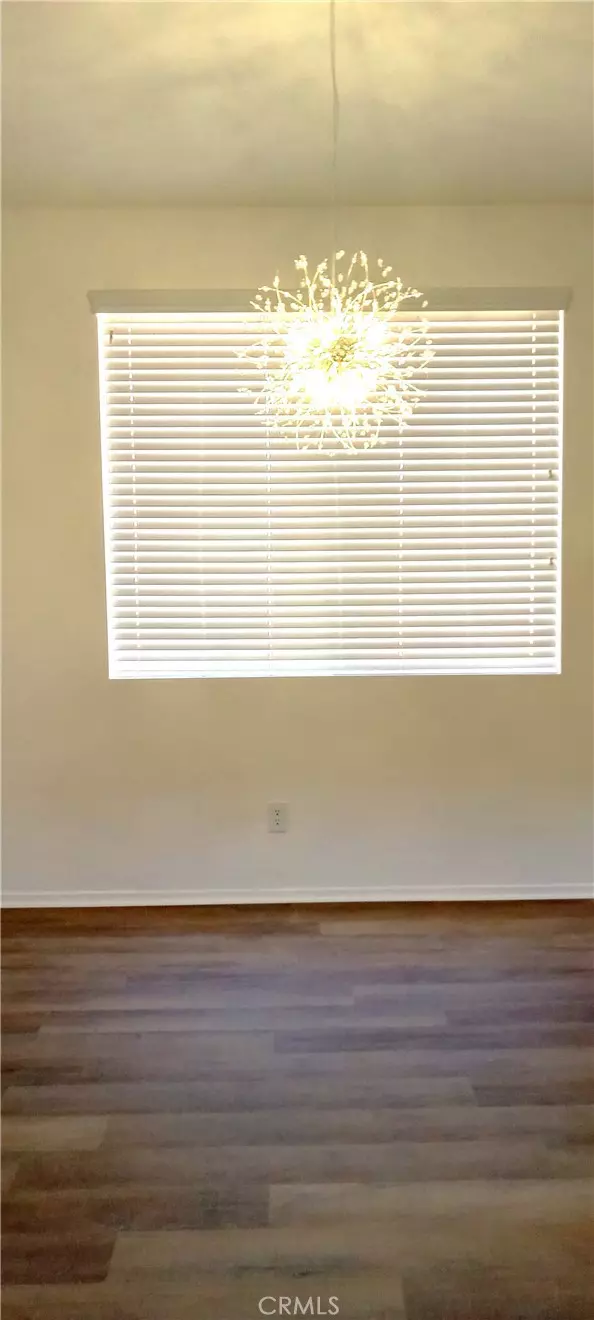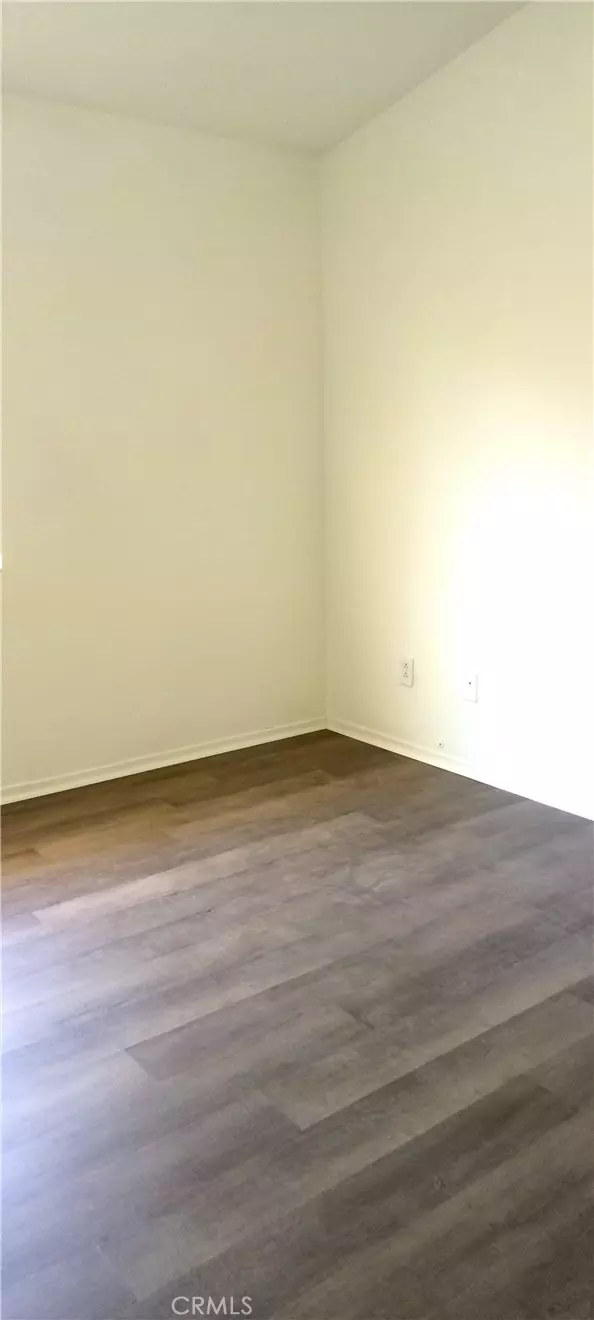$620,000
$645,000
3.9%For more information regarding the value of a property, please contact us for a free consultation.
4 Beds
3 Baths
2,525 SqFt
SOLD DATE : 10/09/2024
Key Details
Sold Price $620,000
Property Type Single Family Home
Sub Type Detached
Listing Status Sold
Purchase Type For Sale
Square Footage 2,525 sqft
Price per Sqft $245
MLS Listing ID PW24119915
Sold Date 10/09/24
Style Detached
Bedrooms 4
Full Baths 3
Construction Status Turnkey
HOA Fees $52/mo
HOA Y/N Yes
Year Built 2005
Lot Size 7,405 Sqft
Acres 0.17
Property Description
Fully updated and renovated home in heart of Menifee which has spectacular views of the hills and the city. It has an elevated location with a deep-set entry from the street which gives you more privacy. The house has 4 bedrooms and 3 baths (one full bath downstairs) which makes it ideal for multi-family setting. It also has a loft which can be transformed into an office or an extra family room upstairs. The house has a receiving room adjacent to the dining room and a family room with a fireplace connected to the kitchen. The kitchen is a chef's dream with a brand new GE Digital Stove, a brand new quartz countertop, and an island to boot. It has a separate laundry room connected to the garage and a huge storage space underneath the stairs. This is a must see and ready to move-in property.
Fully updated and renovated home in heart of Menifee which has spectacular views of the hills and the city. It has an elevated location with a deep-set entry from the street which gives you more privacy. The house has 4 bedrooms and 3 baths (one full bath downstairs) which makes it ideal for multi-family setting. It also has a loft which can be transformed into an office or an extra family room upstairs. The house has a receiving room adjacent to the dining room and a family room with a fireplace connected to the kitchen. The kitchen is a chef's dream with a brand new GE Digital Stove, a brand new quartz countertop, and an island to boot. It has a separate laundry room connected to the garage and a huge storage space underneath the stairs. This is a must see and ready to move-in property.
Location
State CA
County Riverside
Area Riv Cty-Sun City (92585)
Zoning R-1
Interior
Interior Features Pantry, Recessed Lighting
Cooling Central Forced Air, Gas, Dual
Flooring Linoleum/Vinyl
Fireplaces Type FP in Family Room, Gas
Equipment Gas Oven, Gas Range
Appliance Gas Oven, Gas Range
Laundry Laundry Room
Exterior
Parking Features Direct Garage Access, Garage
Garage Spaces 2.0
Utilities Available Electricity Connected, Natural Gas Connected, Water Connected
View Mountains/Hills, City Lights
Roof Type Tile/Clay
Total Parking Spaces 2
Building
Lot Description Curbs, Sprinklers In Front
Story 2
Lot Size Range 4000-7499 SF
Sewer Public Sewer
Water Public
Architectural Style Contemporary
Level or Stories 2 Story
Construction Status Turnkey
Others
Monthly Total Fees $419
Acceptable Financing Cash, Conventional, Cash To New Loan, Submit
Listing Terms Cash, Conventional, Cash To New Loan, Submit
Special Listing Condition Standard
Read Less Info
Want to know what your home might be worth? Contact us for a FREE valuation!

Our team is ready to help you sell your home for the highest possible price ASAP

Bought with Roberto Guerra Martinez • New Century Realty
"My job is to find and attract mastery-based agents to the office, protect the culture, and make sure everyone is happy! "


