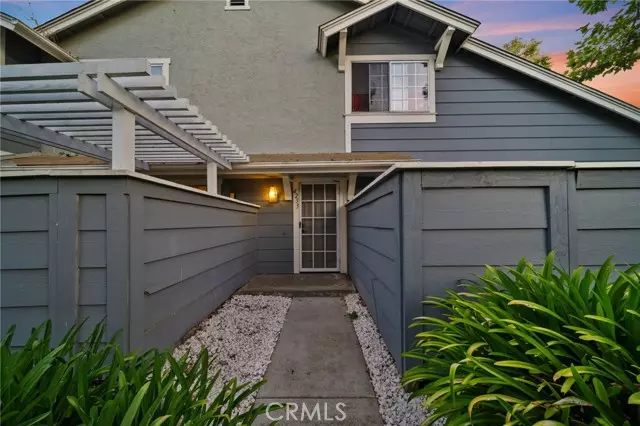$590,000
$599,999
1.7%For more information regarding the value of a property, please contact us for a free consultation.
3 Beds
3 Baths
1,299 SqFt
SOLD DATE : 10/08/2024
Key Details
Sold Price $590,000
Property Type Single Family Home
Sub Type Patio/Garden
Listing Status Sold
Purchase Type For Sale
Square Footage 1,299 sqft
Price per Sqft $454
MLS Listing ID SW24182797
Sold Date 10/08/24
Style All Other Attached
Bedrooms 3
Full Baths 2
Half Baths 1
HOA Fees $500/mo
HOA Y/N Yes
Year Built 1984
Lot Size 3.053 Acres
Acres 3.0526
Property Description
Discover the largest unit available in the sought-after Whelan Ranch community, featuring a spacious and versatile floor plan! As you walk in, you are greeted with a bright, airy entrance and the open floor plan everyone is looking for. The stunning gourmet kitchen includes stainless steel appliances and a cozy breakfast area, perfect for morning gatherings. Conveniently located off the kitchen, the laundry room offers additional storage and a high-capacity washer and dryer with steam functionality to make laundry a breeze. This beautiful 3-bedroom, 2.5-bathroom residence offers a private patio and an attached two-car garage for ultimate convenience. The master suite boasts an en-suite bathroom with a tub and shower. This vibrant community offers fantastic amenities, including a pool, spa, playground, and park. Located just a short drive from the beach and within walking distance to shopping, schools, restaurants, and more, this home is perfectly positioned for an active lifestyle. VA financing is approved, and the home is truly move-in ready! The HOA covers water, trash, termite treatment, and maintenance of common areas. If you have been looking for a beautiful home that's located in a beautiful community only a short drive from the beach; then this home is for you!
Discover the largest unit available in the sought-after Whelan Ranch community, featuring a spacious and versatile floor plan! As you walk in, you are greeted with a bright, airy entrance and the open floor plan everyone is looking for. The stunning gourmet kitchen includes stainless steel appliances and a cozy breakfast area, perfect for morning gatherings. Conveniently located off the kitchen, the laundry room offers additional storage and a high-capacity washer and dryer with steam functionality to make laundry a breeze. This beautiful 3-bedroom, 2.5-bathroom residence offers a private patio and an attached two-car garage for ultimate convenience. The master suite boasts an en-suite bathroom with a tub and shower. This vibrant community offers fantastic amenities, including a pool, spa, playground, and park. Located just a short drive from the beach and within walking distance to shopping, schools, restaurants, and more, this home is perfectly positioned for an active lifestyle. VA financing is approved, and the home is truly move-in ready! The HOA covers water, trash, termite treatment, and maintenance of common areas. If you have been looking for a beautiful home that's located in a beautiful community only a short drive from the beach; then this home is for you!
Location
State CA
County San Diego
Area Oceanside (92058)
Zoning R1
Interior
Flooring Carpet, Linoleum/Vinyl
Laundry Laundry Room
Exterior
Parking Features Direct Garage Access, Garage
Garage Spaces 2.0
Pool Community/Common, Association
View Neighborhood, City Lights
Total Parking Spaces 2
Building
Lot Description Corner Lot, Curbs, Sidewalks
Story 2
Sewer Public Sewer
Water Public
Level or Stories 2 Story
Schools
Elementary Schools Oceanside Unified School District
Middle Schools Oceanside Unified School District
High Schools Oceanside Unified School District
Others
Monthly Total Fees $503
Acceptable Financing Cash, Conventional, VA, Cash To New Loan
Listing Terms Cash, Conventional, VA, Cash To New Loan
Special Listing Condition Standard
Read Less Info
Want to know what your home might be worth? Contact us for a FREE valuation!

Our team is ready to help you sell your home for the highest possible price ASAP

Bought with Steven Shaffer • Shaffer Realty and Mortgage
"My job is to find and attract mastery-based agents to the office, protect the culture, and make sure everyone is happy! "







