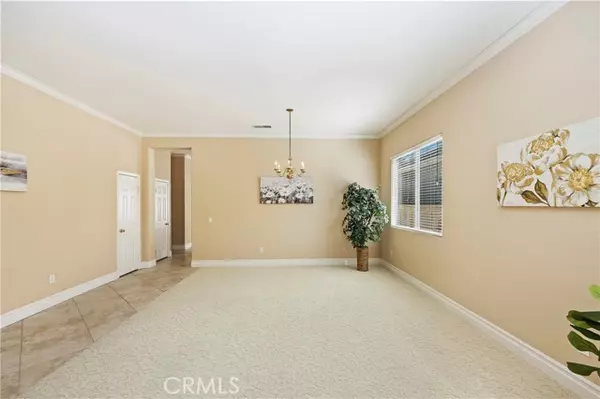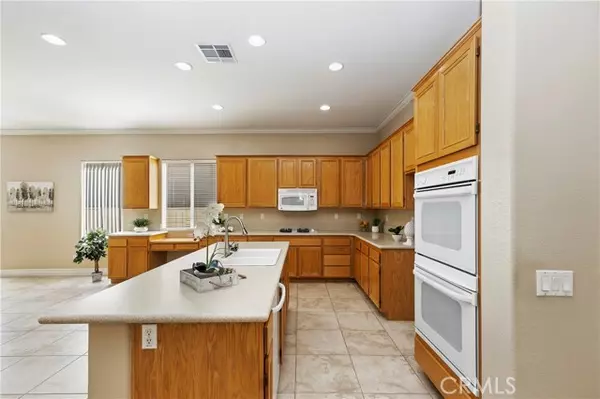$569,200
$579,900
1.8%For more information regarding the value of a property, please contact us for a free consultation.
2 Beds
2 Baths
2,144 SqFt
SOLD DATE : 10/08/2024
Key Details
Sold Price $569,200
Property Type Single Family Home
Sub Type Detached
Listing Status Sold
Purchase Type For Sale
Square Footage 2,144 sqft
Price per Sqft $265
MLS Listing ID SW24180219
Sold Date 10/08/24
Style Detached
Bedrooms 2
Full Baths 2
Construction Status Turnkey
HOA Fees $310/mo
HOA Y/N Yes
Year Built 2001
Lot Size 6,098 Sqft
Acres 0.14
Lot Dimensions 110x56x120x55
Property Description
This home is located in the GATED 55+ SENIOR Resort community of The Oasis. This contemporary Open Floor Plan is ideal for entertaining and easy living. This rare Bonaire floor plan offers a Great Room with an angled Raised Hearth Fireplace open to a large Chefs Kitchen with Double Oven, Large Island & Extra Storage. There is a Formal Living & Dining Room, that can be adapted to fit your lifestyle. There is an Optional Third Room with a French Door entry which can be used as a 3rd Bedroom or Office. The Spacious Primary Bedroom has High Ceilings, a Sliding Glass Door onto the Private Patio and an En-suite with a Large Walk-in Closet. The Oversized Indoor Laundry Room has a Sink and added Cabinets. The living area extends out onto the lovely Private, Paseo View, Low Maintenance Patio with a California Room. Other features include: Large Tile Flooring, Crown Molding, Modern Baseboards. This floor plan has an Oversized Garage which comes complete with Storage Cabinets & can accommodate 2 Cars and Room to Spare for a Golf Cart or Workshop. Some models of pick-up trucks fit in this garage which is rare for the community. The HOA includes the Front Yard Maintenance, Water & Trash. There is NO Mello Roos property Taxes. Oh, and one last thing, check out the public Menifee Lakes Country Club, a 36 Hole Championship Golf Club with quick access from the Community. An Absolute Must See!! Turnkey!!!
This home is located in the GATED 55+ SENIOR Resort community of The Oasis. This contemporary Open Floor Plan is ideal for entertaining and easy living. This rare Bonaire floor plan offers a Great Room with an angled Raised Hearth Fireplace open to a large Chefs Kitchen with Double Oven, Large Island & Extra Storage. There is a Formal Living & Dining Room, that can be adapted to fit your lifestyle. There is an Optional Third Room with a French Door entry which can be used as a 3rd Bedroom or Office. The Spacious Primary Bedroom has High Ceilings, a Sliding Glass Door onto the Private Patio and an En-suite with a Large Walk-in Closet. The Oversized Indoor Laundry Room has a Sink and added Cabinets. The living area extends out onto the lovely Private, Paseo View, Low Maintenance Patio with a California Room. Other features include: Large Tile Flooring, Crown Molding, Modern Baseboards. This floor plan has an Oversized Garage which comes complete with Storage Cabinets & can accommodate 2 Cars and Room to Spare for a Golf Cart or Workshop. Some models of pick-up trucks fit in this garage which is rare for the community. The HOA includes the Front Yard Maintenance, Water & Trash. There is NO Mello Roos property Taxes. Oh, and one last thing, check out the public Menifee Lakes Country Club, a 36 Hole Championship Golf Club with quick access from the Community. An Absolute Must See!! Turnkey!!!
Location
State CA
County Riverside
Area Riv Cty-Menifee (92584)
Zoning SP ZONE
Interior
Interior Features Corian Counters, Pantry, Recessed Lighting, Stone Counters, Tile Counters, Unfurnished
Heating Natural Gas
Cooling Central Forced Air, Electric
Flooring Carpet, Laminate, Tile
Fireplaces Type FP in Family Room, Gas
Equipment Dishwasher, Disposal, Microwave, Double Oven, Electric Oven, Gas Stove, Self Cleaning Oven, Vented Exhaust Fan, Water Line to Refr
Appliance Dishwasher, Disposal, Microwave, Double Oven, Electric Oven, Gas Stove, Self Cleaning Oven, Vented Exhaust Fan, Water Line to Refr
Laundry Laundry Room, Inside
Exterior
Exterior Feature Stucco, Concrete
Parking Features Direct Garage Access, Garage, Garage - Single Door, Garage Door Opener
Garage Spaces 2.0
Fence Wrought Iron, Wood
Pool Below Ground, Community/Common, Solar Heat, Association, Heated, Fenced
Utilities Available Cable Available, Electricity Available, Electricity Connected, Natural Gas Available, Natural Gas Connected, Phone Available, Sewer Available, Underground Utilities, Water Available, Sewer Connected, Water Connected
View Neighborhood
Roof Type Tile/Clay
Total Parking Spaces 2
Building
Lot Description Curbs, Sidewalks, Landscaped, Sprinklers In Front, Sprinklers In Rear
Story 1
Lot Size Range 4000-7499 SF
Sewer Public Sewer
Water Public
Architectural Style Contemporary
Level or Stories 1 Story
Construction Status Turnkey
Others
Senior Community Other
Monthly Total Fees $339
Acceptable Financing Submit
Listing Terms Submit
Special Listing Condition Standard
Read Less Info
Want to know what your home might be worth? Contact us for a FREE valuation!

Our team is ready to help you sell your home for the highest possible price ASAP

Bought with Linda Mejia • United Community Realty, Inc
"My job is to find and attract mastery-based agents to the office, protect the culture, and make sure everyone is happy! "







