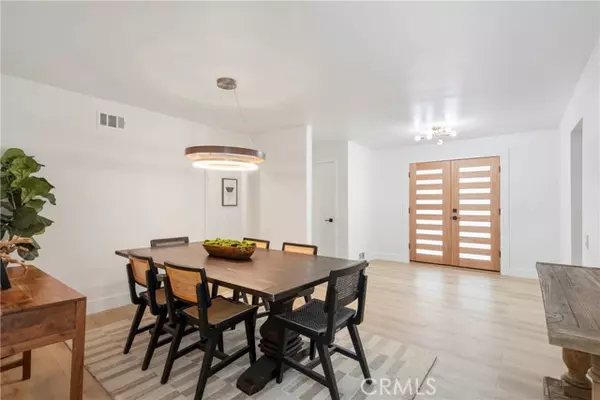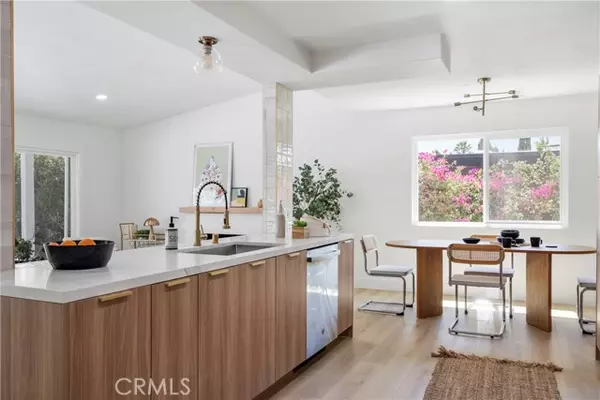$1,275,000
$1,250,000
2.0%For more information regarding the value of a property, please contact us for a free consultation.
3 Beds
2 Baths
2,252 SqFt
SOLD DATE : 10/04/2024
Key Details
Sold Price $1,275,000
Property Type Single Family Home
Sub Type Detached
Listing Status Sold
Purchase Type For Sale
Square Footage 2,252 sqft
Price per Sqft $566
MLS Listing ID CV24176796
Sold Date 10/04/24
Style Detached
Bedrooms 3
Full Baths 2
HOA Y/N No
Year Built 1972
Lot Size 0.256 Acres
Acres 0.2558
Property Description
A stunning North Claremont home featuring a spacious layout with modern finishes throughout may be exactly what youve been waiting for. Upon opening the doors White Oak floors flow seamlessly through this updated home and are complemented by crisp white paint that creates a fresh and inviting atmosphere. A formal dining area greets you, and as you step into the heart of the home, you'll find a large, well-appointed kitchen with warm wood cabinets, white and gold hued quartz counters, and modern ceramic tile accents. The kitchen connects effortlessly to the living area, which showcases a smooth stucco fireplace, a warm wood mantle, and vaulted ceilings, adding to the airy and expansive feel. Large windows allow natural light to fill the space and a slider opens to a California room - beyond that the backyard features mature landscaping making it an ideal outdoor retreat. Adjacent to the formal dining space is a large, light-filled bedroom with a slider to the backyard, and down the hall are two additional bedrooms of generous size with vaulted ceilings facing the front of the home. A hall bathroom with double vanity has been beautifully updated. The master suite features a large walk-in closet and an oversized bathroom, complete with dual sinks, a custom stand-up tiled shower, and direct access to a private patio. Situated on a sizable lot, this property also includes a large front lawn and a driveway with ample parking for multiple cars. Combining modern design, abundant natural light, and a versatile floor plan, this home is perfect for families seeking both comfort and sp
A stunning North Claremont home featuring a spacious layout with modern finishes throughout may be exactly what youve been waiting for. Upon opening the doors White Oak floors flow seamlessly through this updated home and are complemented by crisp white paint that creates a fresh and inviting atmosphere. A formal dining area greets you, and as you step into the heart of the home, you'll find a large, well-appointed kitchen with warm wood cabinets, white and gold hued quartz counters, and modern ceramic tile accents. The kitchen connects effortlessly to the living area, which showcases a smooth stucco fireplace, a warm wood mantle, and vaulted ceilings, adding to the airy and expansive feel. Large windows allow natural light to fill the space and a slider opens to a California room - beyond that the backyard features mature landscaping making it an ideal outdoor retreat. Adjacent to the formal dining space is a large, light-filled bedroom with a slider to the backyard, and down the hall are two additional bedrooms of generous size with vaulted ceilings facing the front of the home. A hall bathroom with double vanity has been beautifully updated. The master suite features a large walk-in closet and an oversized bathroom, complete with dual sinks, a custom stand-up tiled shower, and direct access to a private patio. Situated on a sizable lot, this property also includes a large front lawn and a driveway with ample parking for multiple cars. Combining modern design, abundant natural light, and a versatile floor plan, this home is perfect for families seeking both comfort and space in Claremont. This location allows for easy driving access to The Village and is in Claremont Unified.
Location
State CA
County Los Angeles
Area Claremont (91711)
Zoning CLRS13000*
Interior
Cooling Central Forced Air
Fireplaces Type FP in Living Room
Laundry Inside
Exterior
Garage Spaces 2.0
View Mountains/Hills
Total Parking Spaces 2
Building
Story 1
Sewer Public Sewer
Water Public
Level or Stories 1 Story
Others
Monthly Total Fees $79
Acceptable Financing Cash, Conventional
Listing Terms Cash, Conventional
Special Listing Condition Standard
Read Less Info
Want to know what your home might be worth? Contact us for a FREE valuation!

Our team is ready to help you sell your home for the highest possible price ASAP

Bought with Jimmy Mercado • NEXT Brokerage
"My job is to find and attract mastery-based agents to the office, protect the culture, and make sure everyone is happy! "







