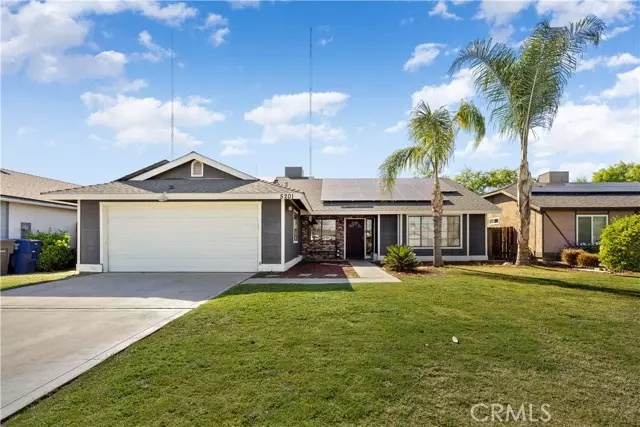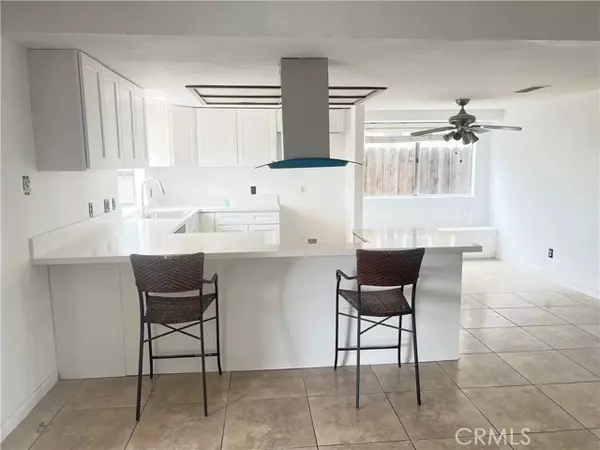$360,000
$380,000
5.3%For more information regarding the value of a property, please contact us for a free consultation.
4 Beds
2 Baths
1,862 SqFt
SOLD DATE : 10/03/2024
Key Details
Sold Price $360,000
Property Type Single Family Home
Sub Type Detached
Listing Status Sold
Purchase Type For Sale
Square Footage 1,862 sqft
Price per Sqft $193
MLS Listing ID NS24066921
Sold Date 10/03/24
Style Detached
Bedrooms 4
Full Baths 2
HOA Y/N No
Year Built 1988
Lot Size 6,969 Sqft
Acres 0.16
Property Description
This charming home offers a blend of comfort and style in a desirable neighborhood. As you step inside, you are greeted by the beauty of tile flooring that flows seamlessly through the kitchen, living room, hallway, and bathroom, providing both elegance and convenience. The kitchen features attractive brown cabinets complemented by white tile countertops, creating a contemporary and inviting space for cooking and entertaining. Throughout the house, you'll find ceiling fans that enhance airflow and comfort in every room, ensuring a pleasant living environment year-round. The main bedroom boasts warm wood flooring, adding a touch of sophistication and coziness to the space. The additional bedrooms are carpeted, providing a soft and comfortable surface underfoot. The focal point of the living room is a charming brick fireplace, perfect for cozy evenings and gatherings with family and friends. Step outside to discover a spacious backyard with a sturdy wood fence, offering privacy and a great space for outdoor activities and relaxation. This home is equipped with solar panels, offering energy efficiency and potential cost savings. Embrace sustainable living while enjoying the benefits of renewable energy.
This charming home offers a blend of comfort and style in a desirable neighborhood. As you step inside, you are greeted by the beauty of tile flooring that flows seamlessly through the kitchen, living room, hallway, and bathroom, providing both elegance and convenience. The kitchen features attractive brown cabinets complemented by white tile countertops, creating a contemporary and inviting space for cooking and entertaining. Throughout the house, you'll find ceiling fans that enhance airflow and comfort in every room, ensuring a pleasant living environment year-round. The main bedroom boasts warm wood flooring, adding a touch of sophistication and coziness to the space. The additional bedrooms are carpeted, providing a soft and comfortable surface underfoot. The focal point of the living room is a charming brick fireplace, perfect for cozy evenings and gatherings with family and friends. Step outside to discover a spacious backyard with a sturdy wood fence, offering privacy and a great space for outdoor activities and relaxation. This home is equipped with solar panels, offering energy efficiency and potential cost savings. Embrace sustainable living while enjoying the benefits of renewable energy.
Location
State CA
County Kern
Area Bakersfield (93313)
Interior
Cooling Central Forced Air
Fireplaces Type Den
Equipment Dishwasher, Gas Oven, Gas Range
Appliance Dishwasher, Gas Oven, Gas Range
Laundry Inside
Exterior
Garage Spaces 2.0
Total Parking Spaces 2
Building
Lot Description Sidewalks
Story 1
Lot Size Range 4000-7499 SF
Sewer Public Sewer
Water Public
Level or Stories 1 Story
Others
Acceptable Financing Cash, Conventional, FHA
Listing Terms Cash, Conventional, FHA
Special Listing Condition Standard
Read Less Info
Want to know what your home might be worth? Contact us for a FREE valuation!

Our team is ready to help you sell your home for the highest possible price ASAP

Bought with General NONMEMBER • NONMEMBER MRML
"My job is to find and attract mastery-based agents to the office, protect the culture, and make sure everyone is happy! "







