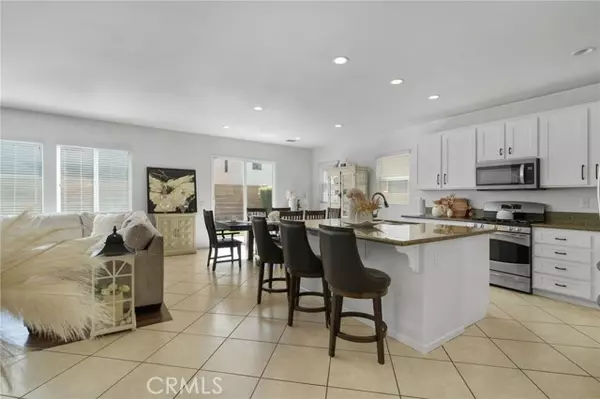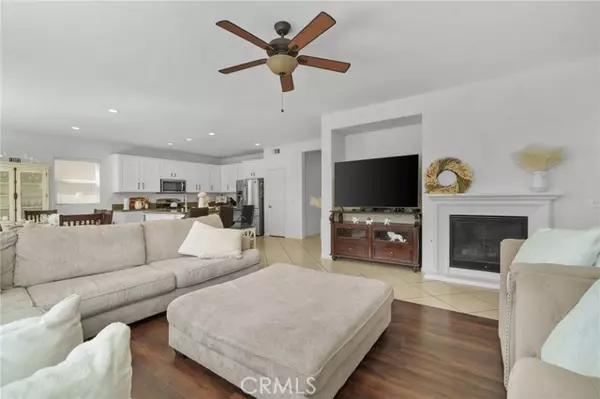$635,000
$629,999
0.8%For more information regarding the value of a property, please contact us for a free consultation.
4 Beds
3 Baths
2,672 SqFt
SOLD DATE : 10/03/2024
Key Details
Sold Price $635,000
Property Type Single Family Home
Sub Type Detached
Listing Status Sold
Purchase Type For Sale
Square Footage 2,672 sqft
Price per Sqft $237
MLS Listing ID CV24169497
Sold Date 10/03/24
Style Detached
Bedrooms 4
Full Baths 3
Construction Status Turnkey
HOA Fees $150/mo
HOA Y/N Yes
Year Built 2008
Lot Size 4,000 Sqft
Acres 0.0918
Property Description
Welcome to Your Dream Home in West Elm Park Gated Community! Step into this sparkling, turnkey residence where modern elegance meets comfortable living. Nestled in the coveted West Elm Park Gated Community, this home boasts a light and cheerful interior, freshly adorned with new paint throughout and abundant natural light streaming through numerous windows with stylish blinds. The open floor plan is perfect for family gatherings and entertaining, featuring a spacious island kitchen with contemporary white shaker cabinets and a generous eating area. Beyond, the large living room invites relaxation with its cozy fireplace, recessed lighting, ceiling fan, and a thoughtfully designed recessed alcove perfect for your TV screen. An inlaid wood laminate floor accent adds a touch of sophistication. Convenience is key with a bedroom and full bath conveniently located downstairs, ideal for guests, parents, or teens. The adjoining laundry room is equipped with a practical sink, making chores a breeze. Upstairs, you'll find luxurious new carpeting throughout. The expansive Primary bedroom offers a serene sitting area and leads to a spa-like Primary bathroom, complete with a like-new shower enclosure, a relaxing tub, and his-and-hers vanity sinks. Ample wardrobe closets ensure you have plenty of storage space. The newly carpeted loft area is versatile and can be used as an office, playroom, or TV lounge. Additional features include a full bathroom upstairs with a double sink and a pristine tub/shower enclosure. The backyard is a haven for outdoor enjoyment, featuring a new sod lawn and
Welcome to Your Dream Home in West Elm Park Gated Community! Step into this sparkling, turnkey residence where modern elegance meets comfortable living. Nestled in the coveted West Elm Park Gated Community, this home boasts a light and cheerful interior, freshly adorned with new paint throughout and abundant natural light streaming through numerous windows with stylish blinds. The open floor plan is perfect for family gatherings and entertaining, featuring a spacious island kitchen with contemporary white shaker cabinets and a generous eating area. Beyond, the large living room invites relaxation with its cozy fireplace, recessed lighting, ceiling fan, and a thoughtfully designed recessed alcove perfect for your TV screen. An inlaid wood laminate floor accent adds a touch of sophistication. Convenience is key with a bedroom and full bath conveniently located downstairs, ideal for guests, parents, or teens. The adjoining laundry room is equipped with a practical sink, making chores a breeze. Upstairs, you'll find luxurious new carpeting throughout. The expansive Primary bedroom offers a serene sitting area and leads to a spa-like Primary bathroom, complete with a like-new shower enclosure, a relaxing tub, and his-and-hers vanity sinks. Ample wardrobe closets ensure you have plenty of storage space. The newly carpeted loft area is versatile and can be used as an office, playroom, or TV lounge. Additional features include a full bathroom upstairs with a double sink and a pristine tub/shower enclosure. The backyard is a haven for outdoor enjoyment, featuring a new sod lawn and a charming patio area perfect for barbecues and relaxation. Dont miss this exceptional opportunity to call West Elm Park your home. Schedule a visit today and experience the perfect blend of style and comfort!
Location
State CA
County San Bernardino
Area Rialto (92376)
Interior
Interior Features Granite Counters, Pantry
Heating Natural Gas
Cooling Central Forced Air, Zoned Area(s), Dual
Flooring Carpet, Laminate, Tile
Fireplaces Type FP in Living Room, Gas, Gas Starter, Raised Hearth
Equipment Dishwasher, Microwave, Gas Oven, Gas Stove, Water Line to Refr
Appliance Dishwasher, Microwave, Gas Oven, Gas Stove, Water Line to Refr
Laundry Laundry Room, Inside
Exterior
Exterior Feature Stucco
Parking Features Garage - Single Door, Garage Door Opener
Garage Spaces 2.0
Pool Community/Common, Association
Utilities Available Cable Available, Electricity Connected, Natural Gas Connected, Sewer Connected, Water Connected
View Neighborhood
Roof Type Concrete,Shingle
Total Parking Spaces 2
Building
Lot Description Sidewalks, Landscaped, Sprinklers In Front, Sprinklers In Rear
Story 2
Lot Size Range 4000-7499 SF
Sewer Public Sewer
Water Public
Architectural Style Contemporary, Traditional
Level or Stories 2 Story
Construction Status Turnkey
Others
Monthly Total Fees $150
Acceptable Financing Cash, Conventional, FHA, Cash To New Loan
Listing Terms Cash, Conventional, FHA, Cash To New Loan
Special Listing Condition Standard
Read Less Info
Want to know what your home might be worth? Contact us for a FREE valuation!

Our team is ready to help you sell your home for the highest possible price ASAP

Bought with Truc Doan • Vui Group
"My job is to find and attract mastery-based agents to the office, protect the culture, and make sure everyone is happy! "







