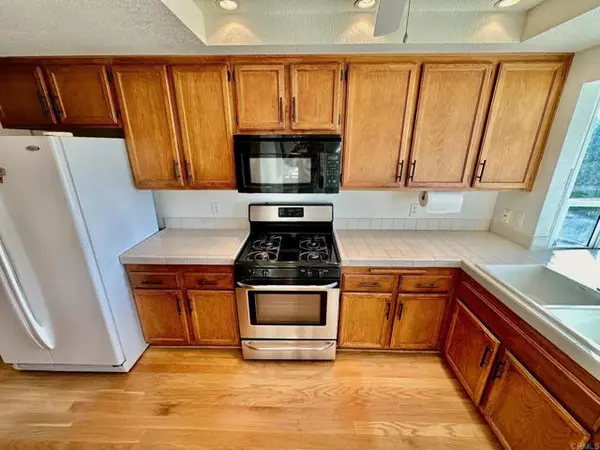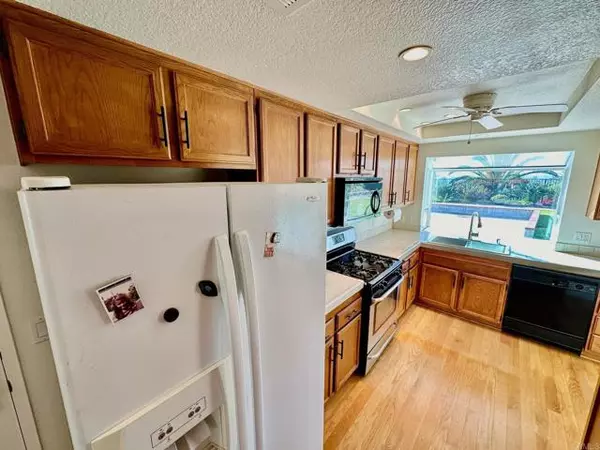$860,000
$899,900
4.4%For more information regarding the value of a property, please contact us for a free consultation.
4 Beds
3 Baths
1,742 SqFt
SOLD DATE : 10/01/2024
Key Details
Sold Price $860,000
Property Type Single Family Home
Sub Type Detached
Listing Status Sold
Purchase Type For Sale
Square Footage 1,742 sqft
Price per Sqft $493
MLS Listing ID NDP2407297
Sold Date 10/01/24
Style Detached
Bedrooms 4
Full Baths 2
Half Baths 1
Construction Status Turnkey
HOA Y/N No
Year Built 1989
Lot Size 6,197 Sqft
Acres 0.1423
Lot Dimensions 69x100x56x99
Property Description
Discover your dream home with breathtaking panoramic views of mountains, hills, and city lights! This beautiful residence offers a spacious fenced yard, ideal for outdoor enjoyment with no HOA fees. Perfect for families, this 4-bedroom, 2.5-bathroom gem boasts high ceilings, recessed lighting, and stylish wood laminate flooring throughout. Freshly painted and move-in ready, the home features a cozy double-sided fireplace that enhances both the living and dining areas. The luxurious master suite includes vaulted ceilings, a private view deck, and a master bath with double sinks and a walk-in shower. Additional amenities include a guest bath with a tub/shower combo, mirrored closet doors in most bedrooms, ceiling fans, and essential appliances like a refrigerator, washer, and dryer. With a newer central air conditioner, this home combines comfort and elegance in a fantastic location. Dont miss outschedule your viewing today!
Discover your dream home with breathtaking panoramic views of mountains, hills, and city lights! This beautiful residence offers a spacious fenced yard, ideal for outdoor enjoyment with no HOA fees. Perfect for families, this 4-bedroom, 2.5-bathroom gem boasts high ceilings, recessed lighting, and stylish wood laminate flooring throughout. Freshly painted and move-in ready, the home features a cozy double-sided fireplace that enhances both the living and dining areas. The luxurious master suite includes vaulted ceilings, a private view deck, and a master bath with double sinks and a walk-in shower. Additional amenities include a guest bath with a tub/shower combo, mirrored closet doors in most bedrooms, ceiling fans, and essential appliances like a refrigerator, washer, and dryer. With a newer central air conditioner, this home combines comfort and elegance in a fantastic location. Dont miss outschedule your viewing today!
Location
State CA
County San Diego
Area Oceanside (92056)
Zoning R-1
Interior
Interior Features Pantry, Recessed Lighting, Tile Counters
Heating Natural Gas
Cooling Central Forced Air, Electric
Flooring Laminate, Tile
Fireplaces Type FP in Dining Room, FP in Family Room
Equipment Dishwasher, Dryer, Microwave, Refrigerator, Washer, Gas Stove, Water Line to Refr, Gas Cooking
Appliance Dishwasher, Dryer, Microwave, Refrigerator, Washer, Gas Stove, Water Line to Refr, Gas Cooking
Laundry Garage
Exterior
Exterior Feature Stucco, Concrete
Parking Features Garage, Garage - Two Door, Garage Door Opener
Garage Spaces 2.0
Fence Wrought Iron, Wood
Utilities Available Cable Connected, Electricity Connected, See Remarks
View Mountains/Hills, Panoramic, City Lights
Roof Type Tile/Clay
Total Parking Spaces 4
Building
Lot Description Curbs, Sidewalks, Landscaped, Sprinklers In Front, Sprinklers In Rear
Story 2
Lot Size Range 4000-7499 SF
Sewer Public Sewer
Architectural Style Mediterranean/Spanish
Level or Stories 2 Story
Construction Status Turnkey
Schools
Elementary Schools Vista Unified School District
Middle Schools Vista Unified School District
High Schools Vista Unified School District
Others
Acceptable Financing Cash, Conventional, FHA, VA
Listing Terms Cash, Conventional, FHA, VA
Read Less Info
Want to know what your home might be worth? Contact us for a FREE valuation!

Our team is ready to help you sell your home for the highest possible price ASAP

Bought with Timothy Feuling • Compass
"My job is to find and attract mastery-based agents to the office, protect the culture, and make sure everyone is happy! "







