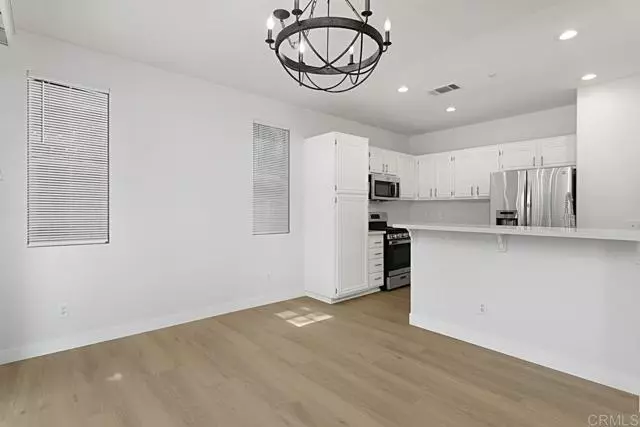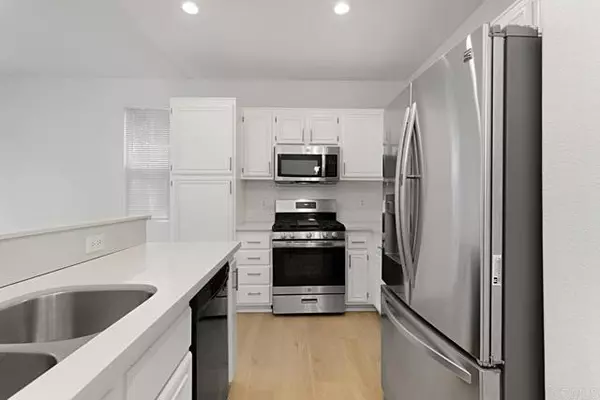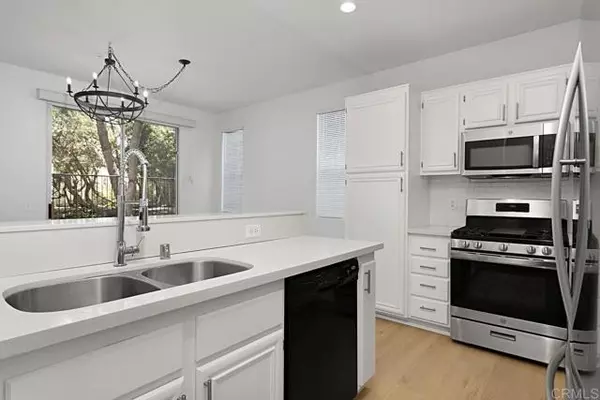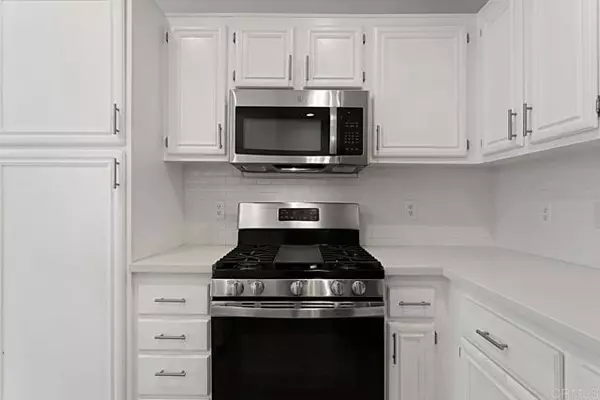$820,000
$829,900
1.2%For more information regarding the value of a property, please contact us for a free consultation.
3 Beds
3 Baths
1,396 SqFt
SOLD DATE : 09/27/2024
Key Details
Sold Price $820,000
Property Type Single Family Home
Sub Type Detached
Listing Status Sold
Purchase Type For Sale
Square Footage 1,396 sqft
Price per Sqft $587
MLS Listing ID NDP2407087
Sold Date 09/27/24
Style Detached
Bedrooms 3
Full Baths 2
Half Baths 1
HOA Fees $300/mo
HOA Y/N Yes
Year Built 2000
Lot Size 3,049 Sqft
Acres 0.07
Property Description
Nestled at the end of a quiet cul-de-sac, this beautifully updated home, filled with natural light, boasts a spacious backyard and numerous modern amenities. With new paint and luxury vinyl plank floors throughout, this property combines comfort and style in every detail. Step into the expansive living room, where an open floor plan welcomes you. The seamless flow leads you to the kitchen and adjacent dining area. The kitchen features white cabinetry, quartz countertops, and a convenient eat-up bar. The adjacent dining area is just steps from the backyard, creating a seamless indoor-outdoor living experience. The expansive deck, complete with a cozy fire-pit and surrounded by lush trees, offers an idyllic setting for entertaining. Upstairs, you will find the primary bedroom with French doors and vaulted ceilings. The primary bath includes dual sinks, a privacy toilet, and a spacious walk-in closet. Two additional bedrooms, a hall bath, and a workstation at the top of the stairs complete the upper level. Additional features include AC, updated lighting, fixtures, and hardware. Located just minutes from schools, shopping, dining, beaches, and freeways, this home offers the perfect blend of convenience and comfort.
Nestled at the end of a quiet cul-de-sac, this beautifully updated home, filled with natural light, boasts a spacious backyard and numerous modern amenities. With new paint and luxury vinyl plank floors throughout, this property combines comfort and style in every detail. Step into the expansive living room, where an open floor plan welcomes you. The seamless flow leads you to the kitchen and adjacent dining area. The kitchen features white cabinetry, quartz countertops, and a convenient eat-up bar. The adjacent dining area is just steps from the backyard, creating a seamless indoor-outdoor living experience. The expansive deck, complete with a cozy fire-pit and surrounded by lush trees, offers an idyllic setting for entertaining. Upstairs, you will find the primary bedroom with French doors and vaulted ceilings. The primary bath includes dual sinks, a privacy toilet, and a spacious walk-in closet. Two additional bedrooms, a hall bath, and a workstation at the top of the stairs complete the upper level. Additional features include AC, updated lighting, fixtures, and hardware. Located just minutes from schools, shopping, dining, beaches, and freeways, this home offers the perfect blend of convenience and comfort.
Location
State CA
County San Diego
Area Oceanside (92057)
Zoning R-1:SINGLE
Interior
Interior Features Recessed Lighting
Heating Natural Gas
Cooling Central Forced Air
Flooring Linoleum/Vinyl
Equipment Dishwasher, Disposal, Dryer, Microwave, Refrigerator, Washer, Gas Cooking
Appliance Dishwasher, Disposal, Dryer, Microwave, Refrigerator, Washer, Gas Cooking
Exterior
Exterior Feature Stucco, Concrete
Parking Features Garage
Garage Spaces 2.0
Fence Average Condition
Pool Community/Common
Utilities Available Electricity Connected
View Trees/Woods
Roof Type Tile/Clay
Total Parking Spaces 2
Building
Lot Description Cul-De-Sac, Curbs, Sidewalks, Landscaped
Story 2
Architectural Style Mediterranean/Spanish
Level or Stories 2 Story
Schools
Elementary Schools Oceanside Unified School District
Middle Schools Oceanside Unified School District
High Schools Oceanside Unified School District
Others
Monthly Total Fees $300
Acceptable Financing Cash, Conventional
Listing Terms Cash, Conventional
Special Listing Condition Standard
Read Less Info
Want to know what your home might be worth? Contact us for a FREE valuation!

Our team is ready to help you sell your home for the highest possible price ASAP

Bought with Jeni Santangelo • Pacific Sotheby's Int'l Realty
"My job is to find and attract mastery-based agents to the office, protect the culture, and make sure everyone is happy! "







