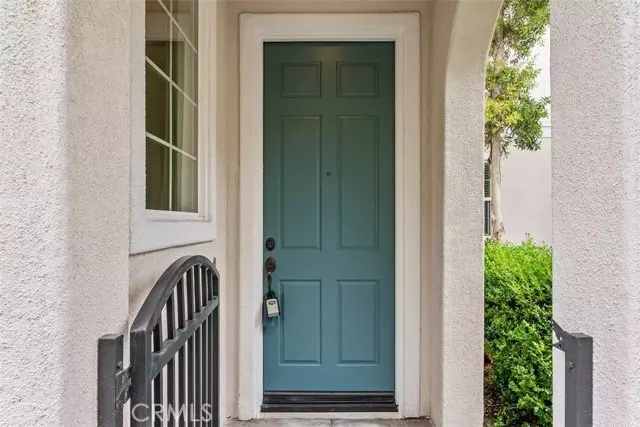$935,000
$965,000
3.1%For more information regarding the value of a property, please contact us for a free consultation.
3 Beds
3 Baths
1,682 SqFt
SOLD DATE : 09/23/2024
Key Details
Sold Price $935,000
Property Type Townhouse
Sub Type Townhome
Listing Status Sold
Purchase Type For Sale
Square Footage 1,682 sqft
Price per Sqft $555
MLS Listing ID OC24160374
Sold Date 09/23/24
Style Townhome
Bedrooms 3
Full Baths 2
Half Baths 1
Construction Status Turnkey
HOA Fees $432/mo
HOA Y/N Yes
Year Built 2003
Property Description
Welcome to 33 Aryshire Lane, a stunning two-story townhome nestled in the heart of the vibrant Atherton Glen community of Ladera Ranch. This home offers a blend of comfort and style with its three spacious bedrooms and two 1/2 well-appointed bathrooms. Step inside to discover a world of elegance and modernity. The home is replete with upgrades, including a FULLY PEX REPIPED, ceiling fans, built in entertainment center, a recently updated water heater, and stainless steel kitchen appliances. Bathed in natural light, the open floor plan features a kitchen, dining area, and living area. The kitchen is a chef's dream with white cabinets, stainless steel appliances, and ample storage. Upstairs, the generous primary suite is a haven of tranquility, featuring a walk-in closet and an en-suite bathroom with dual sinks, a shower, and a soaking tub. Outside, unwind on the private wrap-around patio or the additional patio off the secondary bedroom. Ladera Ranch is a community that offers resort-like amenities; from TOP schools, 15 pools, splash parks, a skate park, community garden, clubhouses to hiking and biking trails. It's more than just a home; it's a lifestyle. Don't miss this rare opportunity to own a piece of Ladera Ranch's finest real estate, investment or primary residence!
Welcome to 33 Aryshire Lane, a stunning two-story townhome nestled in the heart of the vibrant Atherton Glen community of Ladera Ranch. This home offers a blend of comfort and style with its three spacious bedrooms and two 1/2 well-appointed bathrooms. Step inside to discover a world of elegance and modernity. The home is replete with upgrades, including a FULLY PEX REPIPED, ceiling fans, built in entertainment center, a recently updated water heater, and stainless steel kitchen appliances. Bathed in natural light, the open floor plan features a kitchen, dining area, and living area. The kitchen is a chef's dream with white cabinets, stainless steel appliances, and ample storage. Upstairs, the generous primary suite is a haven of tranquility, featuring a walk-in closet and an en-suite bathroom with dual sinks, a shower, and a soaking tub. Outside, unwind on the private wrap-around patio or the additional patio off the secondary bedroom. Ladera Ranch is a community that offers resort-like amenities; from TOP schools, 15 pools, splash parks, a skate park, community garden, clubhouses to hiking and biking trails. It's more than just a home; it's a lifestyle. Don't miss this rare opportunity to own a piece of Ladera Ranch's finest real estate, investment or primary residence!
Location
State CA
County Orange
Area Oc - Ladera Ranch (92694)
Interior
Interior Features Balcony
Cooling Central Forced Air
Flooring Carpet, Laminate
Fireplaces Type FP in Living Room
Equipment Dishwasher, Dryer, Refrigerator, Washer, Freezer, Gas Oven
Appliance Dishwasher, Dryer, Refrigerator, Washer, Freezer, Gas Oven
Laundry Laundry Room, Inside
Exterior
Parking Features Garage
Garage Spaces 2.0
Pool Community/Common, Heated
View Trees/Woods
Total Parking Spaces 4
Building
Story 2
Sewer Unknown
Water Public
Level or Stories 2 Story
Construction Status Turnkey
Others
Monthly Total Fees $871
Acceptable Financing Cash, Conventional, Exchange
Listing Terms Cash, Conventional, Exchange
Special Listing Condition Standard
Read Less Info
Want to know what your home might be worth? Contact us for a FREE valuation!

Our team is ready to help you sell your home for the highest possible price ASAP

Bought with Tiahna Bowan • Compass
"My job is to find and attract mastery-based agents to the office, protect the culture, and make sure everyone is happy! "







