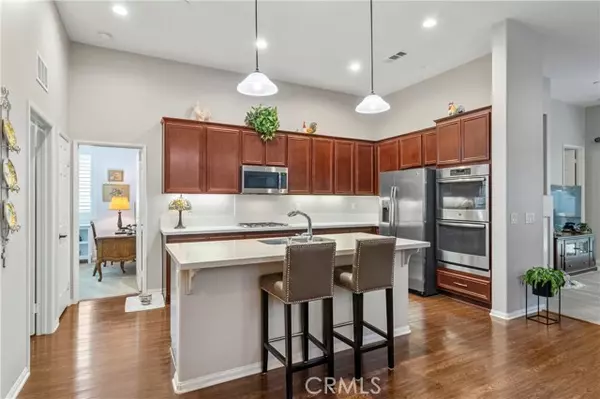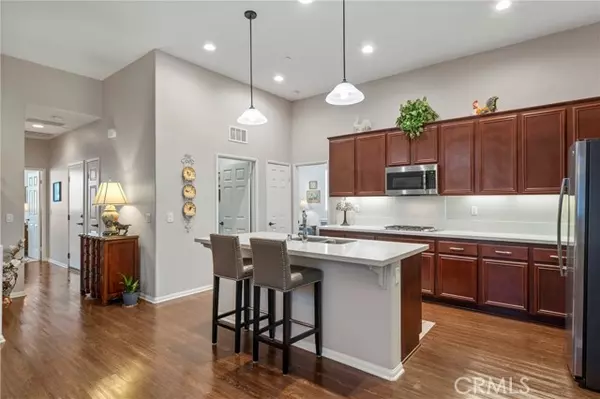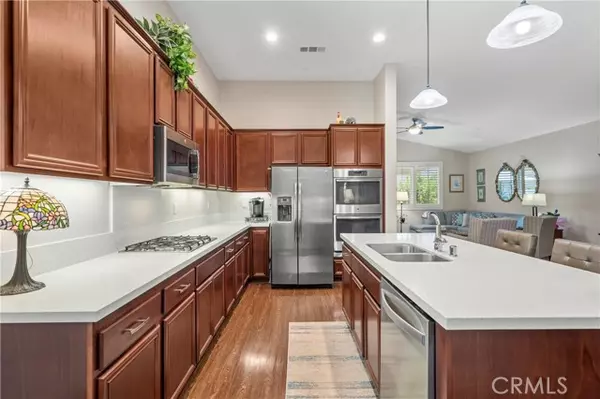$575,000
$555,000
3.6%For more information regarding the value of a property, please contact us for a free consultation.
3 Beds
2 Baths
1,656 SqFt
SOLD DATE : 09/18/2024
Key Details
Sold Price $575,000
Property Type Single Family Home
Sub Type Detached
Listing Status Sold
Purchase Type For Sale
Square Footage 1,656 sqft
Price per Sqft $347
MLS Listing ID SW24154692
Sold Date 09/18/24
Style Detached
Bedrooms 3
Full Baths 2
Construction Status Turnkey
HOA Fees $104/mo
HOA Y/N Yes
Year Built 2018
Lot Size 6,098 Sqft
Acres 0.14
Property Description
Welcome to Cherry Opal Lane within Menifee's premiere, gated, 55+ master planned community of Orchid at Pacific Mayfield! Built in 2018, this beautiful home exudes pride of ownership and style. As you pull up to the home you'll first notice the manicured yard and low maintenance landscaping curb appeal. As you enter through the gate to the front door, you'll be greeted with abundant natural light and high ceilings throughout the home. The kitchen is an entertainer's delight with plenty of storage, quartz countertops, recessed lighting, pantry, a large island, and an open-concept dining experience. The living room is spacious, inviting, and comfortable with a gas fireplace, high ceilings, plantation shutters, and a sliding glass door leading out to the meticulously and lovingly manicured backyard. Just off the living room is the primary bedroom with plantation shutters, high ceilings, and a primary en-suite complete with dual sinks, walk-in shower, and a large walk-in closet. On the other side of the home you will find a laundry room equipped with a utility sink and quartz countertops, two bedrooms (or one bedroom and one craft room/office), and the second full bathroom. Orchid at Pacific Mayfield is a highly desirable neighborhood fostering friendships with neighbors. Enjoy the many amenities the association offers at the tennis/pickleball court, BBQ area, pool, and the community gym/exercise room. This prime location offers residents the convenience of close proximity to Menifee's Countryside Marketplace where shopping, grocery stores, entertainment, and dining are just mo
Welcome to Cherry Opal Lane within Menifee's premiere, gated, 55+ master planned community of Orchid at Pacific Mayfield! Built in 2018, this beautiful home exudes pride of ownership and style. As you pull up to the home you'll first notice the manicured yard and low maintenance landscaping curb appeal. As you enter through the gate to the front door, you'll be greeted with abundant natural light and high ceilings throughout the home. The kitchen is an entertainer's delight with plenty of storage, quartz countertops, recessed lighting, pantry, a large island, and an open-concept dining experience. The living room is spacious, inviting, and comfortable with a gas fireplace, high ceilings, plantation shutters, and a sliding glass door leading out to the meticulously and lovingly manicured backyard. Just off the living room is the primary bedroom with plantation shutters, high ceilings, and a primary en-suite complete with dual sinks, walk-in shower, and a large walk-in closet. On the other side of the home you will find a laundry room equipped with a utility sink and quartz countertops, two bedrooms (or one bedroom and one craft room/office), and the second full bathroom. Orchid at Pacific Mayfield is a highly desirable neighborhood fostering friendships with neighbors. Enjoy the many amenities the association offers at the tennis/pickleball court, BBQ area, pool, and the community gym/exercise room. This prime location offers residents the convenience of close proximity to Menifee's Countryside Marketplace where shopping, grocery stores, entertainment, and dining are just moments away. The only thing missing is YOU! Come see this home today and see why the residents at Orchid love to call this vibrant and active neighborhood their home!
Location
State CA
County Riverside
Area Riv Cty-Menifee (92584)
Interior
Interior Features Pantry, Recessed Lighting
Cooling Central Forced Air
Fireplaces Type FP in Living Room
Equipment Dishwasher, Microwave, Refrigerator, Gas Stove
Appliance Dishwasher, Microwave, Refrigerator, Gas Stove
Laundry Laundry Room, Inside
Exterior
Parking Features Direct Garage Access, Garage
Garage Spaces 2.0
Pool Community/Common, Association
Utilities Available Electricity Connected, Natural Gas Connected, Sewer Connected, Water Connected
Total Parking Spaces 2
Building
Lot Description Sidewalks, Landscaped
Story 1
Lot Size Range 4000-7499 SF
Sewer Public Sewer
Water Public
Architectural Style Traditional
Level or Stories 1 Story
Construction Status Turnkey
Others
Senior Community Other
Monthly Total Fees $244
Acceptable Financing Submit
Listing Terms Submit
Read Less Info
Want to know what your home might be worth? Contact us for a FREE valuation!

Our team is ready to help you sell your home for the highest possible price ASAP

Bought with NON LISTED AGENT • NON LISTED OFFICE
"My job is to find and attract mastery-based agents to the office, protect the culture, and make sure everyone is happy! "







