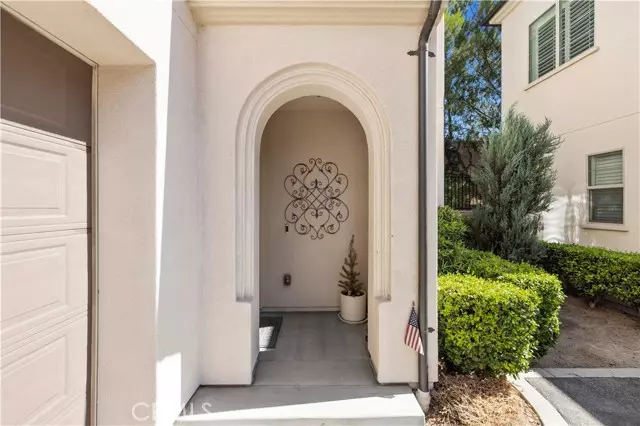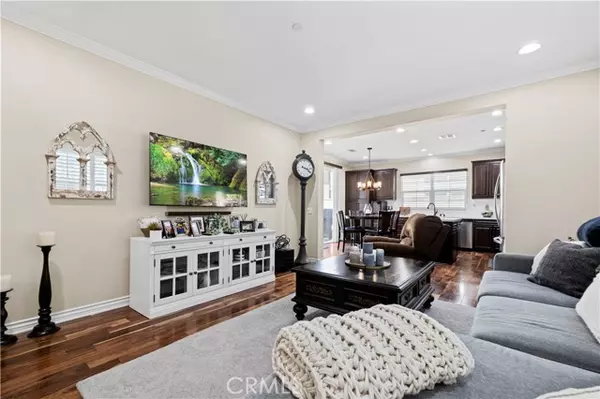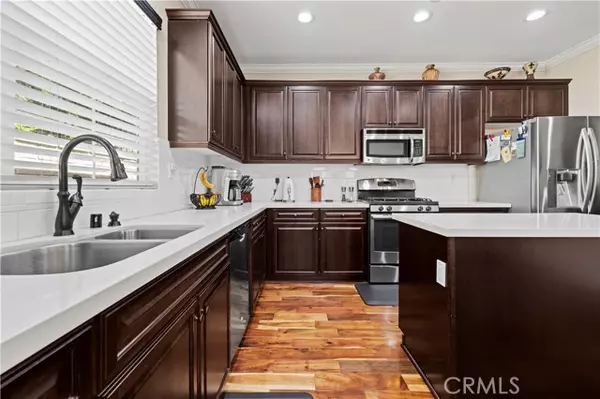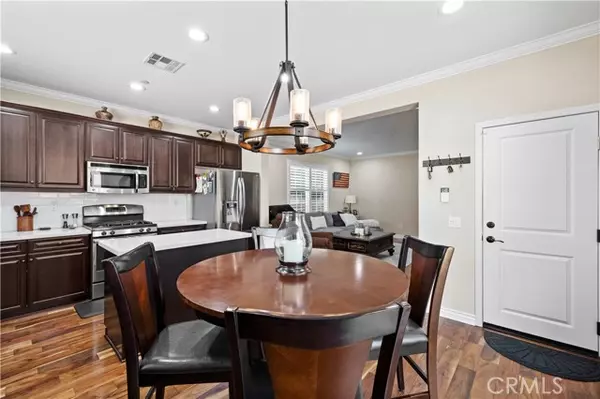$715,000
$715,000
For more information regarding the value of a property, please contact us for a free consultation.
3 Beds
3 Baths
1,544 SqFt
SOLD DATE : 09/17/2024
Key Details
Sold Price $715,000
Property Type Single Family Home
Sub Type Detached
Listing Status Sold
Purchase Type For Sale
Square Footage 1,544 sqft
Price per Sqft $463
MLS Listing ID SR24157019
Sold Date 09/17/24
Style Detached
Bedrooms 3
Full Baths 3
Construction Status Turnkey
HOA Fees $226/mo
HOA Y/N Yes
Year Built 2014
Lot Size 0.340 Acres
Acres 0.3403
Property Description
Absolutely Meticulous stunner in the Villa Metro gated community! This 3 bed 3 bath detached home offers ample open space for living, dining and kitchen that leads to a great patio area to extend your entertaining space. Tastefully upgraded with crown molding throughout, aesthetically pleasing fresh paint throughout,updated downstairs bath, beautifully redone master bath with subway tiled shower and the perfect built in office space in the loft allows for maximum use of all your square footage. With an upstairs laundry closet this home is turn key and move in ready. Live in the resort like setting of the prestigious community that boasts a large swimming area with outdoor showers, a beautiful clubhouse, playgrounds and a community garden. It is conveniently located with access to 2 freeways and very close to restaurants, shopping and the center of town. This home has it all!
Absolutely Meticulous stunner in the Villa Metro gated community! This 3 bed 3 bath detached home offers ample open space for living, dining and kitchen that leads to a great patio area to extend your entertaining space. Tastefully upgraded with crown molding throughout, aesthetically pleasing fresh paint throughout,updated downstairs bath, beautifully redone master bath with subway tiled shower and the perfect built in office space in the loft allows for maximum use of all your square footage. With an upstairs laundry closet this home is turn key and move in ready. Live in the resort like setting of the prestigious community that boasts a large swimming area with outdoor showers, a beautiful clubhouse, playgrounds and a community garden. It is conveniently located with access to 2 freeways and very close to restaurants, shopping and the center of town. This home has it all!
Location
State CA
County Los Angeles
Area Santa Clarita (91350)
Zoning SCUR5
Interior
Cooling Central Forced Air
Equipment Dishwasher, Microwave, Gas Oven
Appliance Dishwasher, Microwave, Gas Oven
Laundry Closet Stacked
Exterior
Parking Features Direct Garage Access
Garage Spaces 2.0
Pool Community/Common
Total Parking Spaces 2
Building
Lot Description Cul-De-Sac, Sidewalks
Story 2
Sewer Public Sewer
Water Public
Level or Stories 2 Story
Construction Status Turnkey
Others
Monthly Total Fees $458
Acceptable Financing Submit
Listing Terms Submit
Special Listing Condition Standard
Read Less Info
Want to know what your home might be worth? Contact us for a FREE valuation!

Our team is ready to help you sell your home for the highest possible price ASAP

Bought with NON LISTED AGENT • NON LISTED OFFICE
"My job is to find and attract mastery-based agents to the office, protect the culture, and make sure everyone is happy! "







