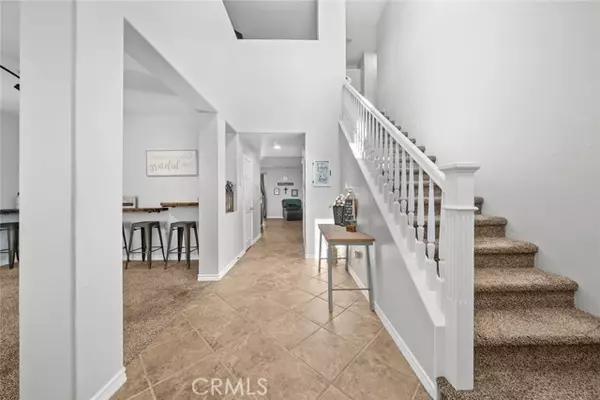$650,000
$649,999
For more information regarding the value of a property, please contact us for a free consultation.
5 Beds
3 Baths
2,828 SqFt
SOLD DATE : 09/12/2024
Key Details
Sold Price $650,000
Property Type Single Family Home
Sub Type Detached
Listing Status Sold
Purchase Type For Sale
Square Footage 2,828 sqft
Price per Sqft $229
MLS Listing ID SW24130370
Sold Date 09/12/24
Style Detached
Bedrooms 5
Full Baths 3
Construction Status Turnkey
HOA Y/N No
Year Built 2004
Lot Size 4,356 Sqft
Acres 0.1
Property Description
Discover the epitome of modern living in this stunning 5-bedroom, 3-bathroom home located in the highly desirable Menifee Greens community. Nestled around a picturesque golf course, this residence offers breathtaking views of the greens and spectacular sunsets from your very own backyard. The main floor features a full bedroom and bathroom, providing comfort and privacy perfect for guests or multi-generational living. Step inside to experience spacious and open living areas with high ceilings that create a sense of grandeur and openness throughout the home. The formal dining room, which can also serve as a game room, is prewired for surround sound, making it ideal for entertaining or relaxing. The bright and open kitchen is equipped with a huge island, walk-in pantry, and wine bar, perfect for culinary enthusiasts. As you walk up the stairs, you are greeted by a huge loft, offering a versatile space that can be used as a media room, play area, or additional living space. The French door master suite features vaulted ceilings and a serene atmosphere, leading to a master bathroom with a double vanity sink, separate tub and shower, and an expansive his-and-hers walk-in closet. Outside, enjoy serene green views of the golf course and amazing sunsets each evening from your backyard. The home is turn-key ready, allowing you to immediately start enjoying the beautiful surroundings. With low taxes and no HOA fees, youll benefit from more savings and fewer monthly expenses. Conveniently located near shopping centers, excellent schools, community parks, and with easy access to the 15
Discover the epitome of modern living in this stunning 5-bedroom, 3-bathroom home located in the highly desirable Menifee Greens community. Nestled around a picturesque golf course, this residence offers breathtaking views of the greens and spectacular sunsets from your very own backyard. The main floor features a full bedroom and bathroom, providing comfort and privacy perfect for guests or multi-generational living. Step inside to experience spacious and open living areas with high ceilings that create a sense of grandeur and openness throughout the home. The formal dining room, which can also serve as a game room, is prewired for surround sound, making it ideal for entertaining or relaxing. The bright and open kitchen is equipped with a huge island, walk-in pantry, and wine bar, perfect for culinary enthusiasts. As you walk up the stairs, you are greeted by a huge loft, offering a versatile space that can be used as a media room, play area, or additional living space. The French door master suite features vaulted ceilings and a serene atmosphere, leading to a master bathroom with a double vanity sink, separate tub and shower, and an expansive his-and-hers walk-in closet. Outside, enjoy serene green views of the golf course and amazing sunsets each evening from your backyard. The home is turn-key ready, allowing you to immediately start enjoying the beautiful surroundings. With low taxes and no HOA fees, youll benefit from more savings and fewer monthly expenses. Conveniently located near shopping centers, excellent schools, community parks, and with easy access to the 15/215 freeways, this home offers the perfect blend of luxury, convenience, and breathtaking natural beauty. Dont miss the opportunity to make this dream home yours. Schedule a viewing today and experience the unparalleled lifestyle that Menifee Greens has to offer!
Location
State CA
County Riverside
Area Riv Cty-Menifee (92584)
Zoning SP ZONE
Interior
Interior Features Granite Counters, Pantry, Recessed Lighting, Two Story Ceilings
Heating Natural Gas
Cooling Central Forced Air
Flooring Tile
Fireplaces Type FP in Family Room, FP in Living Room, Patio/Outdoors, Gas
Equipment Dishwasher, Microwave, Gas Oven, Water Line to Refr, Gas Range
Appliance Dishwasher, Microwave, Gas Oven, Water Line to Refr, Gas Range
Laundry Laundry Room
Exterior
Parking Features Garage - Two Door
Garage Spaces 2.0
Utilities Available Electricity Available, Natural Gas Available
View Golf Course
Total Parking Spaces 2
Building
Story 2
Lot Size Range 4000-7499 SF
Sewer Public Sewer
Water Public
Architectural Style Modern
Level or Stories 2 Story
Construction Status Turnkey
Others
Monthly Total Fees $35
Acceptable Financing Cash, Conventional, FHA, VA
Listing Terms Cash, Conventional, FHA, VA
Special Listing Condition Standard
Read Less Info
Want to know what your home might be worth? Contact us for a FREE valuation!

Our team is ready to help you sell your home for the highest possible price ASAP

Bought with Bobby Archuleta • Veterans United Realty
"My job is to find and attract mastery-based agents to the office, protect the culture, and make sure everyone is happy! "







