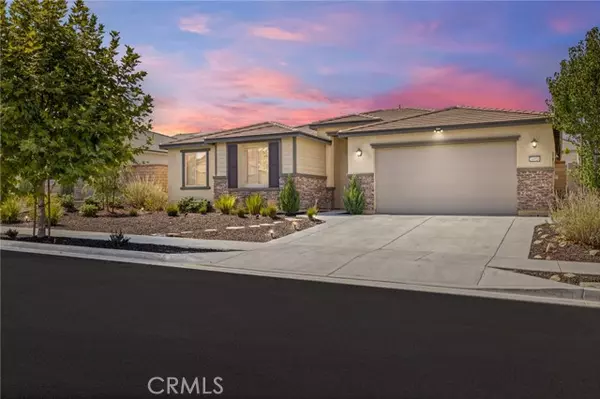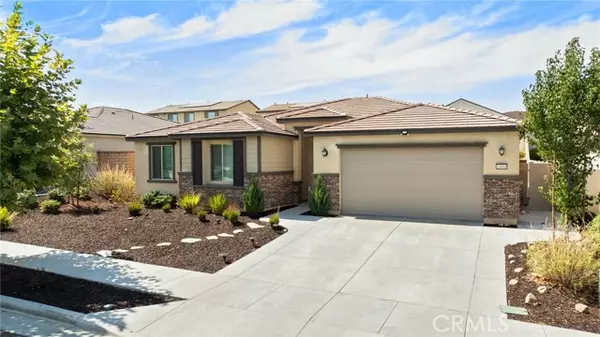$650,000
$649,900
For more information regarding the value of a property, please contact us for a free consultation.
3 Beds
2 Baths
2,067 SqFt
SOLD DATE : 09/13/2024
Key Details
Sold Price $650,000
Property Type Single Family Home
Sub Type Detached
Listing Status Sold
Purchase Type For Sale
Square Footage 2,067 sqft
Price per Sqft $314
MLS Listing ID SW24159702
Sold Date 09/13/24
Style Detached
Bedrooms 3
Full Baths 2
Construction Status Turnkey
HOA Fees $130/mo
HOA Y/N Yes
Year Built 2020
Lot Size 7,841 Sqft
Acres 0.18
Property Description
Welcome to Benson Dr, the most stunning 2000 sqft single story home featuring 3 bedrooms, a flex room and 2 bathrooms with a 3-car garage and owned solar, doesn't get better then this! This Ranch style property is located in the premier community of Audie Murphy Ranch in Menifee and features designer touches throughout with drought tolerant landscaping and wide driveway facing mountain views. As you enter the home you are greeted by tall ceilings, recessed lighting, LVP floors, brand new interior paint, high base boards and woodworking throughout the hall entrance. The highly desirable floor plan features a front room with plush carpet perfect for an office, playroom, flex space or make it a 4th bedroom by adding doors and a closet! Off the front are also the two large secondary bedrooms both featuring plush carpet and share a secondary bath boasting a single vanity with ample counter space and a shower tub combo. Down the hall is access to the mud room appointed with a custom built-in shoe tree outside of the 3-car tandem garage boasting an Ev charger, work bench and tons of storage and is just off the large laundry room. Stepping into the grand Great Room a custom stone wall steals the show, featuring an electric fireplace and floating mantel that is nestled between floating shelves and a gorgeous accent wall. The gourmet kitchen is highly upgraded with quartz counters, large island with an eat-up bar, custom pendant lighting high-end stainless-steel appliances, including an oven and convection microwave that can act as a double oven, 5 burner stove, quartz backsplash, an
Welcome to Benson Dr, the most stunning 2000 sqft single story home featuring 3 bedrooms, a flex room and 2 bathrooms with a 3-car garage and owned solar, doesn't get better then this! This Ranch style property is located in the premier community of Audie Murphy Ranch in Menifee and features designer touches throughout with drought tolerant landscaping and wide driveway facing mountain views. As you enter the home you are greeted by tall ceilings, recessed lighting, LVP floors, brand new interior paint, high base boards and woodworking throughout the hall entrance. The highly desirable floor plan features a front room with plush carpet perfect for an office, playroom, flex space or make it a 4th bedroom by adding doors and a closet! Off the front are also the two large secondary bedrooms both featuring plush carpet and share a secondary bath boasting a single vanity with ample counter space and a shower tub combo. Down the hall is access to the mud room appointed with a custom built-in shoe tree outside of the 3-car tandem garage boasting an Ev charger, work bench and tons of storage and is just off the large laundry room. Stepping into the grand Great Room a custom stone wall steals the show, featuring an electric fireplace and floating mantel that is nestled between floating shelves and a gorgeous accent wall. The gourmet kitchen is highly upgraded with quartz counters, large island with an eat-up bar, custom pendant lighting high-end stainless-steel appliances, including an oven and convection microwave that can act as a double oven, 5 burner stove, quartz backsplash, an extra-large walk-in pantry and the fridge is included. The large eating nook boasts a gorgeous chandelier and offers access to the private yard. Off the Great Room is the oversized master appointed with large windows, plush carpet and the attached bath features a custom barn door, LVP floors, dual vanity, soaking tub, shower, and large walk-in closet. The huge pool size backyard is appointed with a slatted aluma wood patio cover, concrete for entertaining, artificial turf, garden area, built-in BBQ island with a BBQ and ice chest as well as an eat up bar and fun walkway up the back slope to look at those gorgeous mountain views. The home is located within feet of the brand-new Middle School Kathryn Newport, within walking distance to the club house featuring pools and spa. Community also features trails, sports courts, skate park and the award winning Taawila Elementary school.
Location
State CA
County Riverside
Area Riv Cty-Menifee (92584)
Interior
Interior Features Pantry, Recessed Lighting, Tandem, Wainscoting
Cooling Central Forced Air
Flooring Carpet, Linoleum/Vinyl
Fireplaces Type FP in Family Room, FP in Living Room, Electric, Great Room
Equipment Dishwasher, Disposal, Microwave, Refrigerator, Convection Oven, Double Oven, Gas & Electric Range
Appliance Dishwasher, Disposal, Microwave, Refrigerator, Convection Oven, Double Oven, Gas & Electric Range
Laundry Laundry Room, Inside
Exterior
Parking Features Tandem, Direct Garage Access, Garage, Garage - Single Door, Garage Door Opener
Garage Spaces 3.0
Fence Vinyl
Pool Below Ground, Community/Common, Association, Fenced
View Mountains/Hills, Neighborhood
Total Parking Spaces 5
Building
Lot Description Curbs, Sidewalks, Landscaped
Story 1
Lot Size Range 7500-10889 SF
Sewer Public Sewer
Water Public
Level or Stories 1 Story
Construction Status Turnkey
Others
Monthly Total Fees $476
Acceptable Financing Cash, Conventional, FHA, VA, Cash To New Loan, Submit
Listing Terms Cash, Conventional, FHA, VA, Cash To New Loan, Submit
Special Listing Condition Standard
Read Less Info
Want to know what your home might be worth? Contact us for a FREE valuation!

Our team is ready to help you sell your home for the highest possible price ASAP

Bought with Dwight Stones • Keller Williams Realty N. Tustin
"My job is to find and attract mastery-based agents to the office, protect the culture, and make sure everyone is happy! "







