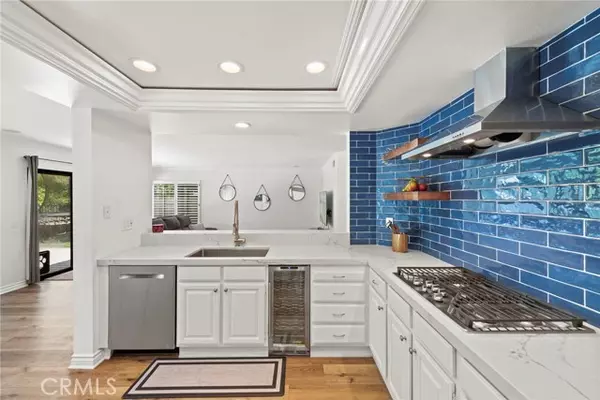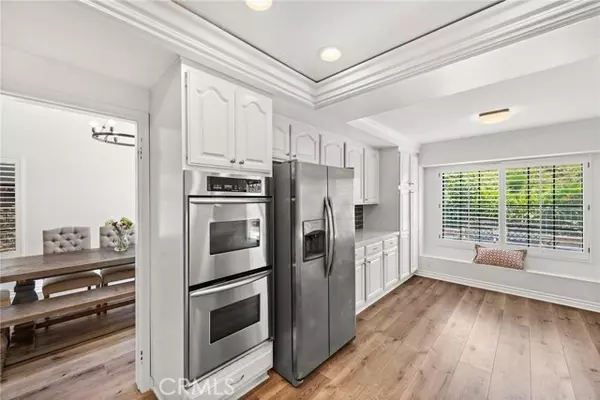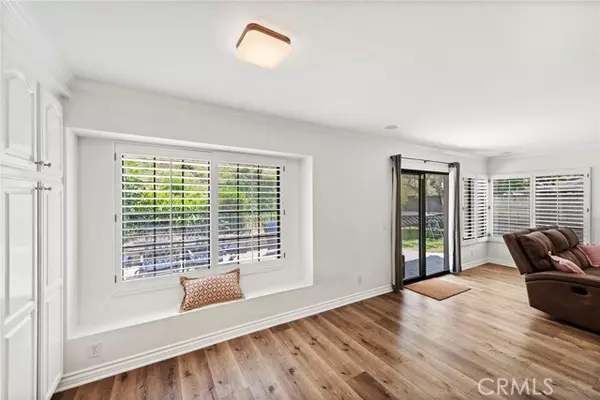$1,600,000
$1,599,999
For more information regarding the value of a property, please contact us for a free consultation.
4 Beds
3 Baths
2,567 SqFt
SOLD DATE : 09/13/2024
Key Details
Sold Price $1,600,000
Property Type Single Family Home
Sub Type Detached
Listing Status Sold
Purchase Type For Sale
Square Footage 2,567 sqft
Price per Sqft $623
MLS Listing ID OC24131294
Sold Date 09/13/24
Style Detached
Bedrooms 4
Full Baths 3
Construction Status Turnkey
HOA Fees $230/mo
HOA Y/N Yes
Year Built 1985
Lot Size 6,000 Sqft
Acres 0.1377
Property Description
Welcome to your new home at 28692 Walnut Grove located in the beautiful, gated community of Canyon Crest Estates. This expansive 2,567 square foot home offers 4 bedrooms, 3 bathrooms, family room and formal dining room. As you walk through the double door entryway you are greeted with high ceilings and bright natural light. The downstairs features a guest bedroom and full-size shower, a formal living room with a fireplace open to a dining room, recently upgraded kitchen with quartz counters and stainless-steel appliances. Kitchen offers an open concept to the family room with sliding doors to the backyard. A beautiful custom-made staircase leads you the second floor which boasts a primary suite the ensuite bathroom including a separate shower, bathtub, recess lighting, dual sink vanity and a walk-in closet. Two additional bedrooms and full bathroom complete the upstairs. New flooring throughout the home, brand new water heater, newer AC unit, custom blinds in the upstairs bedrooms, laundry room on main floor as well as an attached 3 car garage space. The backyard has new landscaping, exterior and interior has been recently painted. The Canyon Crest Estates community offers a clubhouse, Jr. Olympic Pool, toddler pool, large adult spa, picnic area, tennis courts, children's playground, fitness room, billiards room and a dog park! Enjoy access to the exclusive Mission Viejo Lake.
Welcome to your new home at 28692 Walnut Grove located in the beautiful, gated community of Canyon Crest Estates. This expansive 2,567 square foot home offers 4 bedrooms, 3 bathrooms, family room and formal dining room. As you walk through the double door entryway you are greeted with high ceilings and bright natural light. The downstairs features a guest bedroom and full-size shower, a formal living room with a fireplace open to a dining room, recently upgraded kitchen with quartz counters and stainless-steel appliances. Kitchen offers an open concept to the family room with sliding doors to the backyard. A beautiful custom-made staircase leads you the second floor which boasts a primary suite the ensuite bathroom including a separate shower, bathtub, recess lighting, dual sink vanity and a walk-in closet. Two additional bedrooms and full bathroom complete the upstairs. New flooring throughout the home, brand new water heater, newer AC unit, custom blinds in the upstairs bedrooms, laundry room on main floor as well as an attached 3 car garage space. The backyard has new landscaping, exterior and interior has been recently painted. The Canyon Crest Estates community offers a clubhouse, Jr. Olympic Pool, toddler pool, large adult spa, picnic area, tennis courts, children's playground, fitness room, billiards room and a dog park! Enjoy access to the exclusive Mission Viejo Lake.
Location
State CA
County Orange
Area Oc - Mission Viejo (92692)
Interior
Interior Features Pantry, Recessed Lighting
Cooling Central Forced Air
Flooring Linoleum/Vinyl
Fireplaces Type FP in Living Room
Equipment Gas Oven, Gas Stove
Appliance Gas Oven, Gas Stove
Laundry Laundry Room
Exterior
Parking Features Garage
Garage Spaces 3.0
Total Parking Spaces 3
Building
Lot Description Sidewalks, Landscaped
Story 2
Lot Size Range 4000-7499 SF
Sewer Public Sewer
Water Public
Architectural Style Contemporary
Level or Stories 2 Story
Construction Status Turnkey
Others
Monthly Total Fees $257
Acceptable Financing Cash, Conventional, FHA
Listing Terms Cash, Conventional, FHA
Special Listing Condition Standard
Read Less Info
Want to know what your home might be worth? Contact us for a FREE valuation!

Our team is ready to help you sell your home for the highest possible price ASAP

Bought with Dipak Patel • West Shores Realty, Inc.
"My job is to find and attract mastery-based agents to the office, protect the culture, and make sure everyone is happy! "







